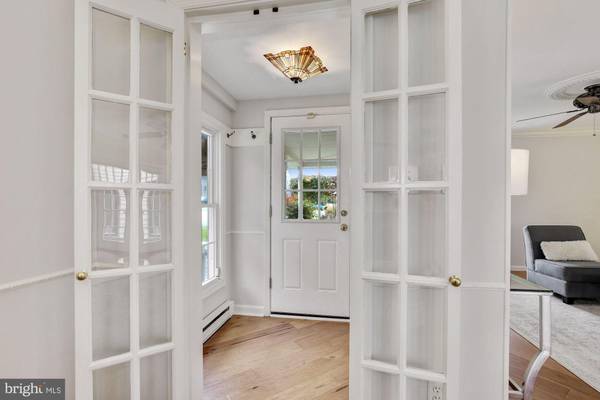$746,000
$745,900
For more information regarding the value of a property, please contact us for a free consultation.
5 Beds
5 Baths
4,262 SqFt
SOLD DATE : 12/16/2019
Key Details
Sold Price $746,000
Property Type Single Family Home
Sub Type Detached
Listing Status Sold
Purchase Type For Sale
Square Footage 4,262 sqft
Price per Sqft $175
Subdivision Kensington View
MLS Listing ID MDMC686972
Sold Date 12/16/19
Style Craftsman
Bedrooms 5
Full Baths 4
Half Baths 1
HOA Y/N N
Abv Grd Liv Area 3,234
Originating Board BRIGHT
Year Built 2001
Annual Tax Amount $8,660
Tax Year 2018
Lot Size 10,622 Sqft
Acres 0.24
Property Description
Located on a large corner lot, this beautifully updated home has been meticulously maintained. The main level features incredible flow with hardwood floors and brilliant natural light, perfect for everyday living. It offers a spacious living room with a wood-burning fireplace, a formal dining room, and a cozy study with French doors. Your inner chef will be inspired with the updated gourmet kitchen, featuring granite counters, all black appliances, a large walk-in pantry, an expansive island, and a breakfast nook with a built-in bench. Three bedrooms can be found on the upper level, including the stunning master suite highlighting a spa-like bath, an oversized walk-in closet with built-ins, and a sitting room with a private deck. Rounding out this extraordinary home is the walk-out lower level, an ideal space to be used as a separate 800 sq ft rental unit. It includes a living room with recessed lighting, separate dining area, a fully equipped kitchen, a spacious bedroom, a full bath, and private entrance through the garage. The landscaped exterior extends the home offering an expansive stone patio surrounded by trees, creating a backyard oasis and true privacy. Ideally located near Wheaton Plaza, this home provides quick access to shops, restaurants, major commuter routes, and a 10-minutes to the Wheaton Plaza metro station.
Location
State MD
County Montgomery
Zoning R60
Rooms
Other Rooms Living Room, Dining Room, Primary Bedroom, Bedroom 3, Bedroom 4, Bedroom 5, Kitchen, Bedroom 1, Study, Laundry, Bathroom 2, Bathroom 3, Primary Bathroom
Basement Full
Main Level Bedrooms 1
Interior
Interior Features Breakfast Area, Built-Ins, Ceiling Fan(s), Crown Moldings, Dining Area, Entry Level Bedroom, Kitchen - Eat-In, Kitchen - Gourmet, Kitchen - Island, Primary Bath(s), Pantry, Recessed Lighting, Soaking Tub, Upgraded Countertops, Wainscotting, Walk-in Closet(s), Wine Storage, Wood Floors
Heating Forced Air
Cooling Central A/C
Fireplaces Number 1
Equipment Dishwasher, Disposal, Microwave, Oven - Double, Oven - Wall, Oven/Range - Electric, Range Hood, Refrigerator, Washer, Dryer
Fireplace Y
Appliance Dishwasher, Disposal, Microwave, Oven - Double, Oven - Wall, Oven/Range - Electric, Range Hood, Refrigerator, Washer, Dryer
Heat Source Natural Gas
Exterior
Exterior Feature Deck(s), Patio(s), Porch(es)
Waterfront N
Water Access N
Accessibility None
Porch Deck(s), Patio(s), Porch(es)
Parking Type Driveway, On Street
Garage N
Building
Story 3+
Sewer Public Sewer
Water Public
Architectural Style Craftsman
Level or Stories 3+
Additional Building Above Grade, Below Grade
New Construction N
Schools
Elementary Schools Rock View
Middle Schools Newport Mill
High Schools Albert Einstein
School District Montgomery County Public Schools
Others
Senior Community No
Tax ID 161301027664
Ownership Fee Simple
SqFt Source Assessor
Special Listing Condition Standard
Read Less Info
Want to know what your home might be worth? Contact us for a FREE valuation!

Our team is ready to help you sell your home for the highest possible price ASAP

Bought with Sabina C Emerson • McEnearney Associates, Inc.

"My job is to find and attract mastery-based agents to the office, protect the culture, and make sure everyone is happy! "






