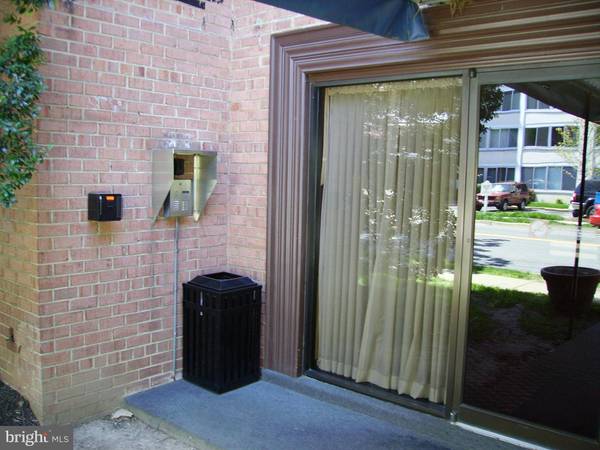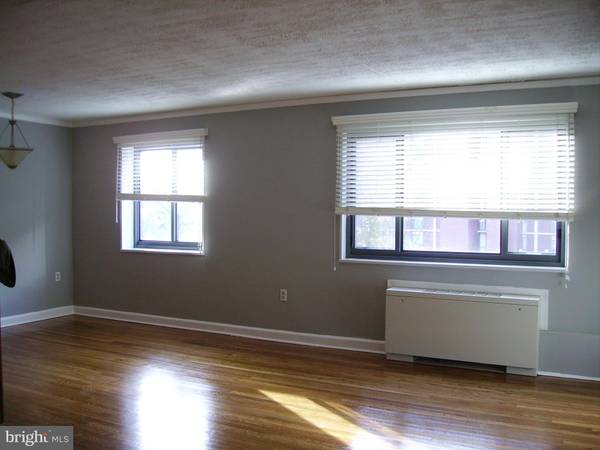$337,500
$337,500
For more information regarding the value of a property, please contact us for a free consultation.
2 Beds
1 Bath
946 SqFt
SOLD DATE : 12/16/2019
Key Details
Sold Price $337,500
Property Type Condo
Sub Type Condo/Co-op
Listing Status Sold
Purchase Type For Sale
Square Footage 946 sqft
Price per Sqft $356
Subdivision The Cavendish
MLS Listing ID VAAR156708
Sold Date 12/16/19
Style Contemporary
Bedrooms 2
Full Baths 1
Condo Fees $758/mo
HOA Y/N N
Abv Grd Liv Area 946
Originating Board BRIGHT
Year Built 1958
Annual Tax Amount $2,844
Tax Year 2019
Property Description
The Cavendish is a 1950's era building within walking distance of Pentagon City Metro and Pentagon City Mall. Located in the National Landing area (Amazon headquarters). Night life, restaurants and shopping are also within walking distance. Minutes from 395 and GW Parkway. Open kitchen nicely situated with center island, granite counters, tile floors, stainless steel appliances and updated cabinets. Recent new bath and new windows. Refinished hardwood floors and new paint throughout. All utilities included in the condominium fee. Two parking spaces and there is overflow parking for visitors. The building allows one cat per unit, sorry no dogs.
Location
State VA
County Arlington
Zoning RA6-15
Direction East
Rooms
Other Rooms Living Room, Dining Room, Bedroom 2, Kitchen, Bedroom 1
Main Level Bedrooms 2
Interior
Interior Features Bar, Ceiling Fan(s), Combination Dining/Living, Dining Area, Entry Level Bedroom, Floor Plan - Open, Kitchen - Island, Tub Shower, Wood Floors
Hot Water Natural Gas
Heating Central
Cooling Central A/C
Flooring Hardwood, Ceramic Tile
Equipment Dishwasher, Disposal, Icemaker, Oven - Single, Oven/Range - Gas, Range Hood, Refrigerator, Stainless Steel Appliances
Furnishings No
Fireplace N
Window Features Casement,Double Pane,Replacement,Screens,Sliding,Vinyl Clad
Appliance Dishwasher, Disposal, Icemaker, Oven - Single, Oven/Range - Gas, Range Hood, Refrigerator, Stainless Steel Appliances
Heat Source Natural Gas
Laundry Common, Lower Floor
Exterior
Garage Spaces 2.0
Amenities Available Elevator, Laundry Facilities, Meeting Room, Pool - Outdoor, Swimming Pool
Waterfront N
Water Access N
Accessibility Elevator, No Stairs
Parking Type Parking Lot
Total Parking Spaces 2
Garage N
Building
Story 1
Unit Features Mid-Rise 5 - 8 Floors
Sewer Public Sewer
Water Public
Architectural Style Contemporary
Level or Stories 1
Additional Building Above Grade, Below Grade
Structure Type Plaster Walls
New Construction N
Schools
Elementary Schools Oakridge
Middle Schools Jefferson
High Schools Wakefield
School District Arlington County Public Schools
Others
Pets Allowed N
HOA Fee Include Air Conditioning,All Ground Fee,Common Area Maintenance,Electricity,Ext Bldg Maint,Gas,Heat,Laundry,Lawn Care Front,Lawn Care Rear,Lawn Care Side,Lawn Maintenance,Management,Parking Fee,Pool(s),Recreation Facility,Sewer,Snow Removal,Trash,Water
Senior Community No
Tax ID 35-007-040
Ownership Condominium
Security Features 24 hour security,Desk in Lobby,Exterior Cameras,Intercom,Resident Manager
Acceptable Financing Cash, Conventional, FHA, VA
Horse Property N
Listing Terms Cash, Conventional, FHA, VA
Financing Cash,Conventional,FHA,VA
Special Listing Condition Standard
Read Less Info
Want to know what your home might be worth? Contact us for a FREE valuation!

Our team is ready to help you sell your home for the highest possible price ASAP

Bought with Gergana Krasimirova Todorova • Keller Williams Realty

"My job is to find and attract mastery-based agents to the office, protect the culture, and make sure everyone is happy! "






