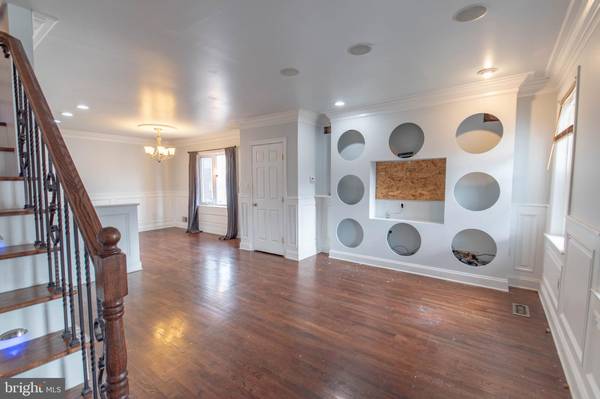$189,900
$189,900
For more information regarding the value of a property, please contact us for a free consultation.
3 Beds
2 Baths
1,120 SqFt
SOLD DATE : 11/16/2019
Key Details
Sold Price $189,900
Property Type Single Family Home
Sub Type Twin/Semi-Detached
Listing Status Sold
Purchase Type For Sale
Square Footage 1,120 sqft
Price per Sqft $169
Subdivision Tacony
MLS Listing ID PAPH844534
Sold Date 11/16/19
Style Contemporary
Bedrooms 3
Full Baths 2
HOA Y/N N
Abv Grd Liv Area 1,120
Originating Board BRIGHT
Year Built 1920
Annual Tax Amount $1,331
Tax Year 2020
Lot Size 1,425 Sqft
Acres 0.03
Lot Dimensions 19.00 x 75.00
Property Description
Introducing 6554 Hegerman Street, nestled on a corner lot Tacony neighborhood of Philadelphia. Conveniently within close proximity of shopping, public transportation and directly across the street from Dorsey Playground. You will love this contemporary remodeled 3 bedroom, 2 full bathroom r *esidence! Walk up the steps onto the covered front patio, enter the front door into the open Family Room, straight ahead is a stunning wooden staircase with blue accent lighting giving off a unique ambiance. The Family Room features hardwood flooring, crown molding, high hat lighting, built in surround sound speakers, raised panels on the lower half of each surrounding wall, a custom entertainment area built-into the wall with accent lighting, ample sized coat closet and a door that leads downstairs to the fully finished remodeled basement/ Great Room. The great room/basement is absolutely gorgeous and features carpet flooring, unique raised panels and built in wall entertainment area,speakers built in to the ceiling, a beautiful renovated full bath with bowl sink, granite sink top, Jacuzzi tub with matching granite surround, laundry hook-up and walk out access to the one car garage! Heading back up to the Main floor, the spacious living room opens to the dining room which offers a pop out 3 panel window w. window treatments and hanging light fixture. A half wall separates the dining area from the entertainers kitchen! The kitchen provides plenty of counter space, newer stainless steel appliances, gas cooking, dishwasher, disposal, tile back splash & tons of cabinet space! The kitchen leads to an entertainer / butlers' area which offers more pantry, cabinet space, and counter a wine bottle holder built-in and under cabinet wine glass racks, additional counter space and a door leading out to the rear deck! The rear deck is perfect for any occasion, with tons of space and granite top outdoor table and a gate with 3 steps down to sidewalk. The Upper floor features 3 large bedrooms all recently updated and feature lighted ceiling fans, spacious living areas, open closet space and built in shelving, crown molding and big open windows. Finishing off the first floor is the full hall bath with soaking tub and glass shower doors! This home is move in ready and is being sold AS IS! Schedule your private showing today!
Location
State PA
County Philadelphia
Area 19135 (19135)
Zoning RSA5
Rooms
Other Rooms Living Room, Dining Room, Primary Bedroom, Bedroom 2, Bedroom 3, Kitchen, Great Room, Full Bath
Basement Fully Finished
Interior
Interior Features Ceiling Fan(s), Wine Storage, Built-Ins, Breakfast Area, Dining Area, Crown Moldings, Floor Plan - Open, Formal/Separate Dining Room, Skylight(s), Wood Floors
Heating Forced Air
Cooling Central A/C
Equipment Refrigerator, Dishwasher, Disposal, Cooktop
Fireplace N
Appliance Refrigerator, Dishwasher, Disposal, Cooktop
Heat Source Natural Gas
Exterior
Waterfront N
Water Access N
Accessibility None
Parking Type Off Street
Garage N
Building
Story 2
Sewer Public Sewer
Water Public
Architectural Style Contemporary
Level or Stories 2
Additional Building Above Grade, Below Grade
New Construction N
Schools
School District The School District Of Philadelphia
Others
Senior Community No
Tax ID 411370200
Ownership Fee Simple
SqFt Source Estimated
Security Features Security System
Special Listing Condition Standard
Read Less Info
Want to know what your home might be worth? Contact us for a FREE valuation!

Our team is ready to help you sell your home for the highest possible price ASAP

Bought with Maria I Falu-Rodriguez • Genesis Real Estate Services

"My job is to find and attract mastery-based agents to the office, protect the culture, and make sure everyone is happy! "






