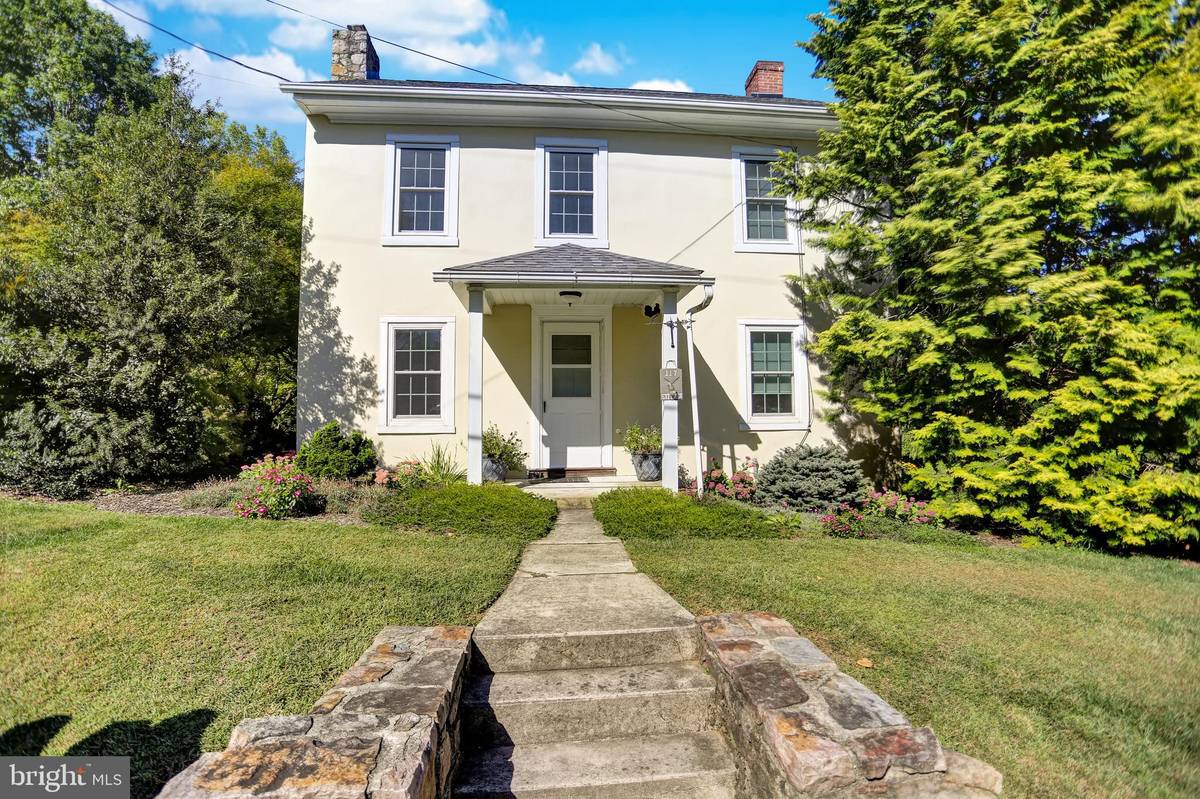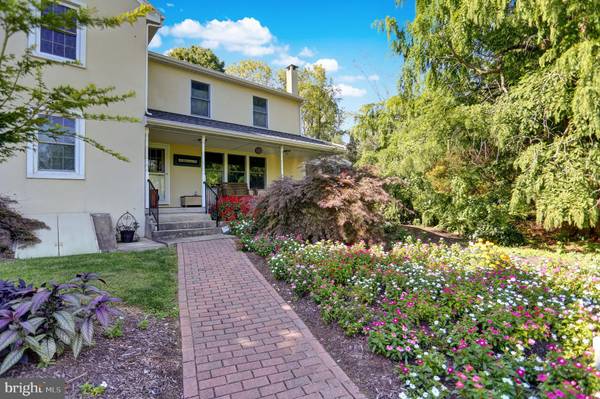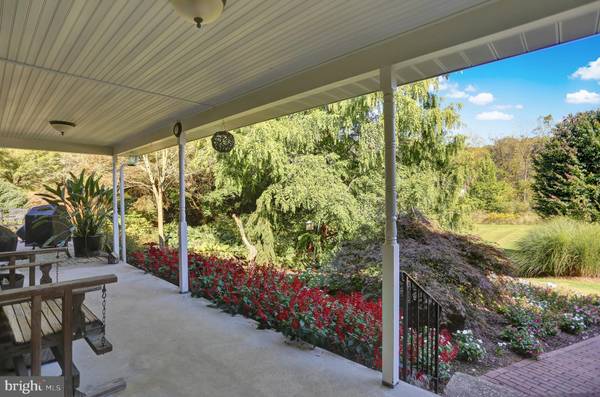$450,000
$450,000
For more information regarding the value of a property, please contact us for a free consultation.
3 Beds
3 Baths
2,456 SqFt
SOLD DATE : 12/18/2019
Key Details
Sold Price $450,000
Property Type Single Family Home
Sub Type Detached
Listing Status Sold
Purchase Type For Sale
Square Footage 2,456 sqft
Price per Sqft $183
Subdivision None Available
MLS Listing ID PABK348288
Sold Date 12/18/19
Style Farmhouse/National Folk
Bedrooms 3
Full Baths 3
HOA Y/N N
Abv Grd Liv Area 2,456
Originating Board BRIGHT
Year Built 1850
Annual Tax Amount $6,256
Tax Year 2019
Lot Size 16.020 Acres
Acres 16.02
Lot Dimensions 0.00 x 0.00
Property Description
Check out this historic farmhouse in Berks County. The original 1850 home has original details including 2-foot thick walls and beamed ceilings. A renovation in 2001 added all of today's modern conveniences, including Central Air, replacement windows, updated hardwood flooring and a new roof. Enter the home from the side porch overlooking professional landscaping The Kitchen wing has all of today's features, including a large center island, granite countertops, updated appliances and an oversized Pantry. The Kitchen opens to a sunny Family/Florida Room with sliders opening to the very private Patio. The original front of the house includes a charming Living Room and a Den/TV Room. There is also a full Bath on this floor. The second floor includes 3 Bedrooms, including a Master Bedroom w/full Bath, another full Bath & Laundry. There is also a whole-house generator. The homes sits on 16+acres with a Barn and a second well and electric service to the former nursery area. It also includes walking paths and 3 bridges throughout the property.
Location
State PA
County Berks
Area Ruscombmanor Twp (10276)
Zoning 801
Rooms
Other Rooms Living Room, Primary Bedroom, Bedroom 2, Bedroom 3, Kitchen, Den, Sun/Florida Room
Basement Full, Outside Entrance, Sump Pump
Interior
Interior Features Attic, Combination Kitchen/Dining, Exposed Beams, Family Room Off Kitchen, Kitchen - Eat-In, Kitchen - Island, Kitchen - Table Space, Primary Bath(s), Recessed Lighting, Wood Floors
Hot Water Electric
Heating Forced Air
Cooling Central A/C
Flooring Hardwood, Tile/Brick
Equipment Built-In Microwave, Built-In Range, Dishwasher, Dryer, Oven - Self Cleaning, Refrigerator
Window Features Replacement
Appliance Built-In Microwave, Built-In Range, Dishwasher, Dryer, Oven - Self Cleaning, Refrigerator
Heat Source Oil
Laundry Upper Floor
Exterior
Exterior Feature Patio(s), Porch(es)
Garage Spaces 4.0
Waterfront N
Water Access N
Roof Type Pitched,Shingle
Accessibility None
Porch Patio(s), Porch(es)
Parking Type Driveway, Off Street
Total Parking Spaces 4
Garage N
Building
Lot Description Backs to Trees, Irregular, Landscaping, Open, Partly Wooded, Rear Yard, Rural, Other
Story 2
Sewer Approved System
Water Well
Architectural Style Farmhouse/National Folk
Level or Stories 2
Additional Building Above Grade, Below Grade
Structure Type Beamed Ceilings
New Construction N
Schools
School District Oley Valley
Others
Senior Community No
Tax ID 76-5430-02-57-7685
Ownership Fee Simple
SqFt Source Assessor
Acceptable Financing Cash, Conventional
Listing Terms Cash, Conventional
Financing Cash,Conventional
Special Listing Condition Standard
Read Less Info
Want to know what your home might be worth? Contact us for a FREE valuation!

Our team is ready to help you sell your home for the highest possible price ASAP

Bought with Alyssa Damiani • Coldwell Banker Realty

"My job is to find and attract mastery-based agents to the office, protect the culture, and make sure everyone is happy! "






