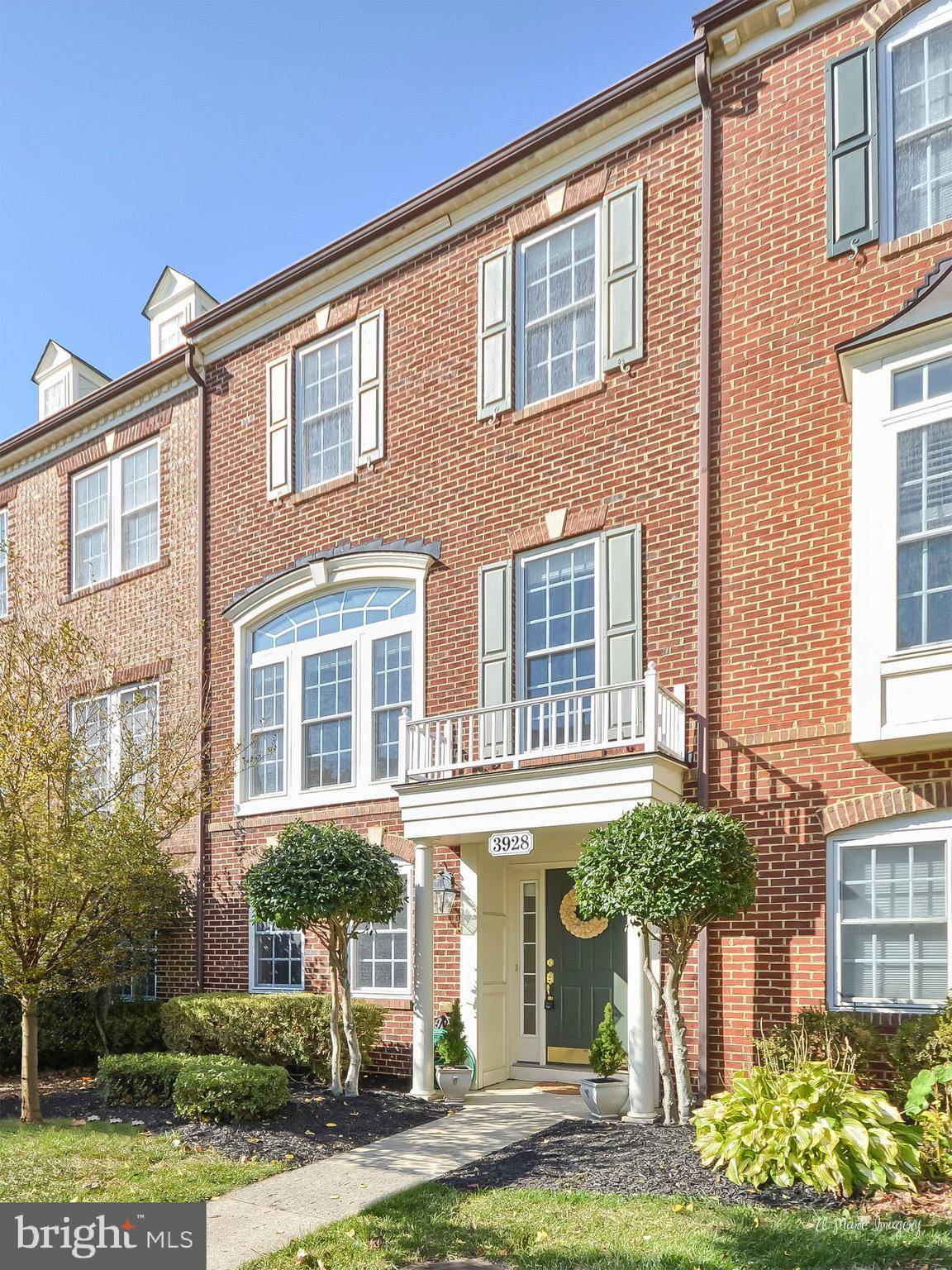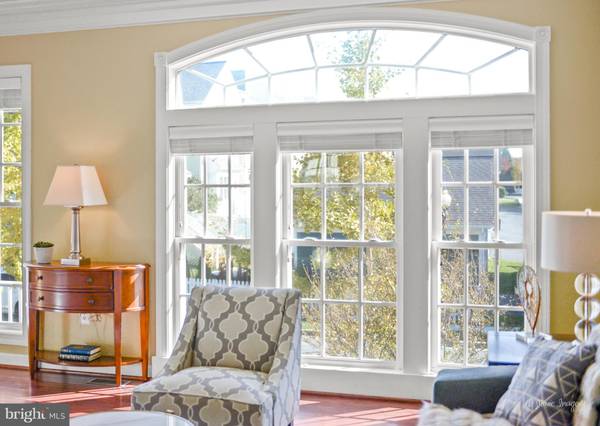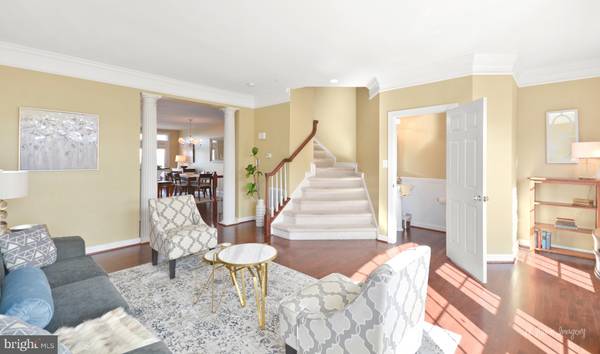$399,000
$399,000
For more information regarding the value of a property, please contact us for a free consultation.
3 Beds
4 Baths
2,748 SqFt
SOLD DATE : 12/17/2019
Key Details
Sold Price $399,000
Property Type Townhouse
Sub Type Interior Row/Townhouse
Listing Status Sold
Purchase Type For Sale
Square Footage 2,748 sqft
Price per Sqft $145
Subdivision Villages Of Urbana
MLS Listing ID MDFR255852
Sold Date 12/17/19
Style Traditional
Bedrooms 3
Full Baths 3
Half Baths 1
HOA Fees $111/mo
HOA Y/N Y
Abv Grd Liv Area 2,748
Originating Board BRIGHT
Year Built 2005
Annual Tax Amount $4,368
Tax Year 2019
Lot Size 2,400 Sqft
Acres 0.06
Property Description
This NV built brick townhome located in the heart of the Villages of Urbana is a must see. As you enter the spacious foyer you'll recognize the open the floor plan. The foyer shares space perfect for an in home office or flex space. The main level Great Room features a gas fireplace and detailed crown molding and chair rail trim. Double windows and paned glass door, allow views and access to the fully fenced manicured lawn and garden with access to the 2-car detached garage. Upstairs, tons of natural light floods the space on the main level featuring gleaming hardwood floors in the formal living, dining room and kitchen. Enjoy food prep in the gourmet style kitchen with LG stainless steel upgraded appliances, gas cooktop, counter depth refrigerator, and granite countertops. The bump out in the kitchen is perfect for an extra sitting room and shares access with the full sized deck. Retreat to the third floor and enjoy the spa like bathroom, walk in closets and spacious owners suite. Bedrooms 2 & 3 share a hall bath with upgraded tile and flooring. Fantastic opportunity to own in a Blue Ribbon school district, with easy walk to parks, neighborhood shops, grocery store, library and easy commuting to I-270 and 70.
Location
State MD
County Frederick
Zoning RES
Rooms
Other Rooms Living Room, Dining Room, Primary Bedroom, Bedroom 2, Bedroom 3, Kitchen, Family Room, Foyer, Laundry, Bathroom 1, Bathroom 3, Primary Bathroom, Half Bath
Interior
Interior Features Ceiling Fan(s), Crown Moldings, Family Room Off Kitchen, Floor Plan - Open, Kitchen - Eat-In, Soaking Tub, Upgraded Countertops, Walk-in Closet(s), Kitchen - Island
Heating Heat Pump(s)
Cooling Central A/C
Fireplaces Number 1
Equipment Built-In Microwave, Dishwasher, Disposal, Dryer, Oven - Double, Oven/Range - Gas, Stainless Steel Appliances, Washer
Fireplace N
Appliance Built-In Microwave, Dishwasher, Disposal, Dryer, Oven - Double, Oven/Range - Gas, Stainless Steel Appliances, Washer
Heat Source Natural Gas
Laundry Lower Floor
Exterior
Exterior Feature Deck(s), Patio(s)
Garage Garage - Rear Entry
Garage Spaces 2.0
Waterfront N
Water Access N
Accessibility None
Porch Deck(s), Patio(s)
Parking Type Detached Garage, On Street
Total Parking Spaces 2
Garage Y
Building
Story 3+
Sewer Public Sewer
Water Public
Architectural Style Traditional
Level or Stories 3+
Additional Building Above Grade, Below Grade
New Construction N
Schools
Elementary Schools Centerville
Middle Schools Urbana
High Schools Urbana
School District Frederick County Public Schools
Others
Senior Community No
Tax ID 1107243502
Ownership Fee Simple
SqFt Source Assessor
Special Listing Condition Standard
Read Less Info
Want to know what your home might be worth? Contact us for a FREE valuation!

Our team is ready to help you sell your home for the highest possible price ASAP

Bought with Henryk Palmer • RE/MAX Metropolitan Realty

"My job is to find and attract mastery-based agents to the office, protect the culture, and make sure everyone is happy! "






