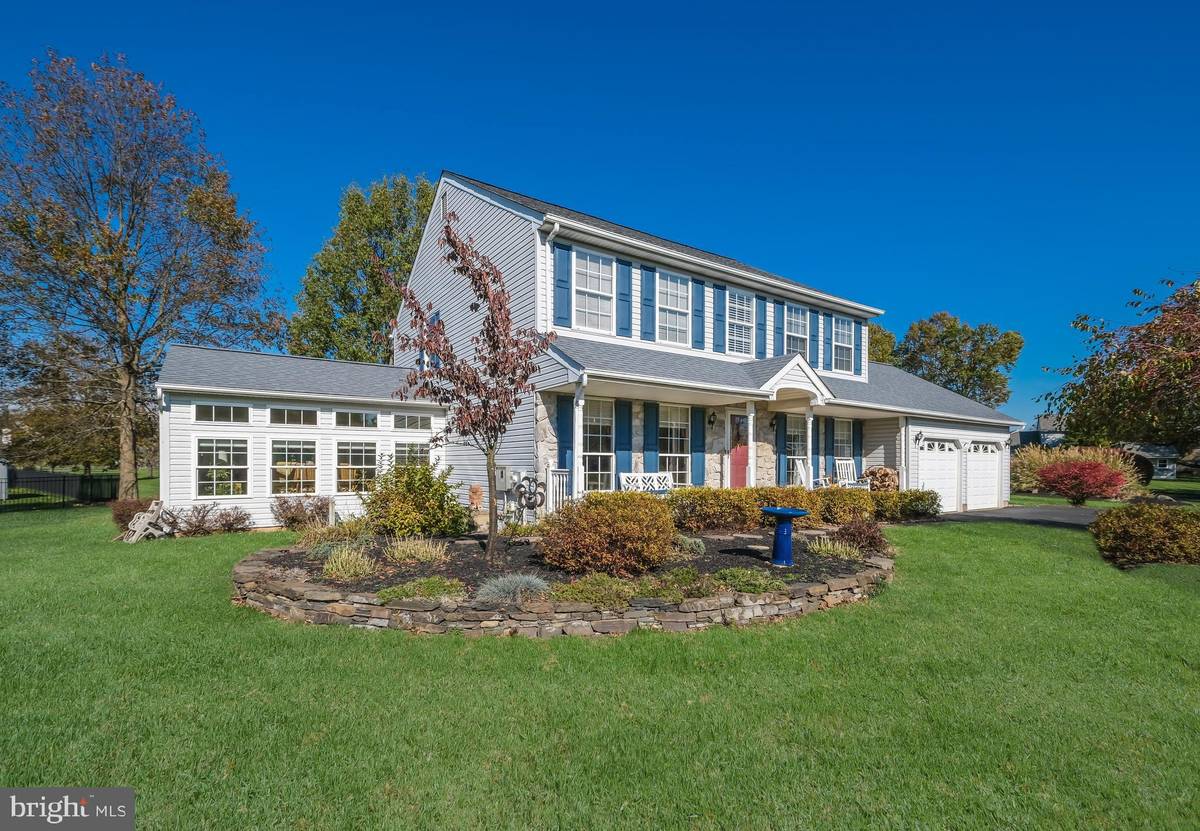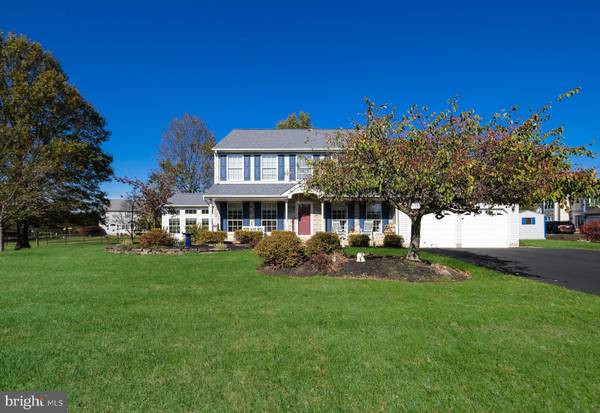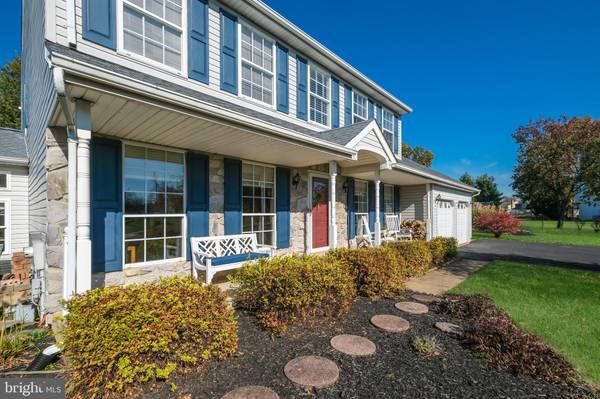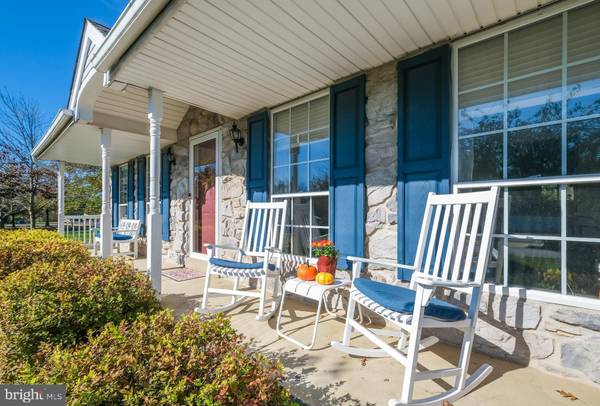$509,900
$509,900
For more information regarding the value of a property, please contact us for a free consultation.
4 Beds
3 Baths
2,584 SqFt
SOLD DATE : 12/19/2019
Key Details
Sold Price $509,900
Property Type Single Family Home
Sub Type Detached
Listing Status Sold
Purchase Type For Sale
Square Footage 2,584 sqft
Price per Sqft $197
Subdivision Hidden Pond
MLS Listing ID PABU483618
Sold Date 12/19/19
Style Colonial
Bedrooms 4
Full Baths 2
Half Baths 1
HOA Y/N N
Abv Grd Liv Area 2,584
Originating Board BRIGHT
Year Built 1993
Annual Tax Amount $6,911
Tax Year 2019
Lot Size 0.568 Acres
Acres 0.57
Lot Dimensions 245.00 x 172.00
Property Description
Welcome to the neighborhood of Hidden Pond located in Warwick Township. This beautiful two-story stone front colonial features a large covered front porch. Lovely immaculate home offers many custom features thru-out. Foyer entry flanked by formal living room featuring pocket french glass doors and formal dining room with custom crown molding and chair rail. The gourmet kitchen is a chef's delight with island, custom cabinetry, granite counter tops, high end stainless steel appliances, subway back splash, gas cooking, recessed lighting and pantry. Bright breakfast area features triple bay window overlooking backyard. The open concept family room features a brick wood burning fireplace, hardwood floors and rear door leading to expansive deck. Spectacular conservatory opens off family room with vaulted ceiling, skylights, hardwood floors, custom wall of windows and french door leading to deck. Powder room with pedestal sink, laundry room and garage access complete the first floor. The second level features double door entry to large master bedroom with vaulted ceiling, walk-in closet and master bath with soaking tub, custom tile shower and double Corian top vanity. Three additional large bedrooms with spacious closets and hall bath with Corian top vanity and large custom glass shower. Full basement with finished area that can be used for an office or playroom. Oversize two car garage complete with work area and access to backyard. Community includes acres of township maintained open space with playground and basketball courts. Conveniently located to township parks, shopping, restaurants, Doylestown and easy access to major highways. Hidden Pond is located in the outstanding Central Bucks School District. Don't miss this rarely offered move-in ready home. A must see!!
Location
State PA
County Bucks
Area Warwick Twp (10151)
Zoning RR
Rooms
Other Rooms Living Room, Dining Room, Primary Bedroom, Bedroom 2, Bedroom 3, Kitchen, Family Room, Bedroom 1, Conservatory Room, Primary Bathroom, Full Bath, Half Bath
Basement Full, Partially Finished
Interior
Interior Features Breakfast Area, Carpet, Ceiling Fan(s), Family Room Off Kitchen, Formal/Separate Dining Room, Kitchen - Gourmet, Kitchen - Island, Pantry, Skylight(s), Stall Shower, Upgraded Countertops, Walk-in Closet(s), Wood Floors, Chair Railings, Crown Moldings, Recessed Lighting
Hot Water Natural Gas
Heating Forced Air
Cooling Central A/C
Flooring Carpet, Ceramic Tile, Hardwood
Fireplaces Number 1
Fireplaces Type Fireplace - Glass Doors, Wood
Equipment Built-In Microwave, Dishwasher, Disposal, Oven - Self Cleaning, Oven/Range - Gas, Refrigerator, Stainless Steel Appliances
Fireplace Y
Window Features Skylights,Atrium,Bay/Bow,Transom
Appliance Built-In Microwave, Dishwasher, Disposal, Oven - Self Cleaning, Oven/Range - Gas, Refrigerator, Stainless Steel Appliances
Heat Source Natural Gas
Laundry Main Floor
Exterior
Exterior Feature Deck(s), Porch(es)
Garage Garage - Front Entry, Additional Storage Area, Garage - Rear Entry, Garage Door Opener, Inside Access, Oversized
Garage Spaces 2.0
Utilities Available Cable TV
Waterfront N
Water Access N
Accessibility None
Porch Deck(s), Porch(es)
Parking Type Attached Garage, Driveway, On Street
Attached Garage 2
Total Parking Spaces 2
Garage Y
Building
Lot Description Corner, Front Yard, Level, Rear Yard, SideYard(s)
Story 2
Sewer Public Sewer
Water Public
Architectural Style Colonial
Level or Stories 2
Additional Building Above Grade, Below Grade
Structure Type Vaulted Ceilings,9'+ Ceilings
New Construction N
Schools
Elementary Schools Barclay
Middle Schools Tamanend
High Schools Central Bucks High School South
School District Central Bucks
Others
Senior Community No
Tax ID 51-025-058
Ownership Fee Simple
SqFt Source Assessor
Acceptable Financing Cash, Conventional, VA
Listing Terms Cash, Conventional, VA
Financing Cash,Conventional,VA
Special Listing Condition Standard
Read Less Info
Want to know what your home might be worth? Contact us for a FREE valuation!

Our team is ready to help you sell your home for the highest possible price ASAP

Bought with Linda S Dale • RE/MAX Action Realty-Horsham

"My job is to find and attract mastery-based agents to the office, protect the culture, and make sure everyone is happy! "






