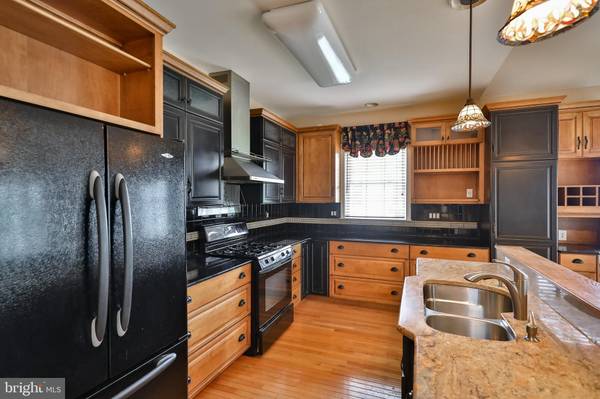$600,000
$624,900
4.0%For more information regarding the value of a property, please contact us for a free consultation.
3 Beds
4 Baths
3,269 SqFt
SOLD DATE : 12/16/2019
Key Details
Sold Price $600,000
Property Type Single Family Home
Sub Type Detached
Listing Status Sold
Purchase Type For Sale
Square Footage 3,269 sqft
Price per Sqft $183
Subdivision Fox Run Preserve
MLS Listing ID PABU478456
Sold Date 12/16/19
Style Carriage House
Bedrooms 3
Full Baths 3
Half Baths 1
HOA Fees $265/mo
HOA Y/N Y
Abv Grd Liv Area 2,400
Originating Board BRIGHT
Year Built 2002
Annual Tax Amount $9,319
Tax Year 2019
Lot Size 9,857 Sqft
Acres 0.23
Lot Dimensions 57.00 x 125.00
Property Description
Great opportunity to own in the desirable Fox Run Preserve. The owner has made many custom upgrades to this home. Architectural features include high ceilings, beautiful millwork, hardwood floors, tray ceilings and more. The floor plan offers large room with plenty of sunlight. The Living Room/Dining Room combo has an open floor plan. The upgraded gourmet kitchen has custom cabinetry, granite counters, tile backsplash, and gas range with a stainless steel hood, dining area with sliding glass doors with custom shutters to the screened in porch, it opens to the Family Room with large windows and a gas fireplace. The first floor master bedroom features an ensuite bathroom, and two walk in closets with customized closet organization, beautiful built ins. There is a first floor powder room and laundry room that has an entrance to the 2 car garage. The upper level has an open loft area, a bedroom, full bathroom and a huge cedar lined closet. The lower level has a large Family Room area with a second kitchen with range, refrigerator and microwave, bar area, custom built in cabinets, a bedroom and full bathroom with stall shower. There is an additional storage area. The Back up Generator is included with this sale.
Location
State PA
County Bucks
Area Solebury Twp (10141)
Zoning R2
Rooms
Other Rooms Living Room, Dining Room, Bedroom 2, Bedroom 3, Kitchen, Family Room, Bedroom 1, Laundry, Loft, Bathroom 1, Bathroom 2, Bathroom 3, Half Bath, Screened Porch
Basement Full, Improved, Partially Finished, Windows, Sump Pump
Main Level Bedrooms 1
Interior
Interior Features 2nd Kitchen, Bar, Built-Ins, Cedar Closet(s), Ceiling Fan(s), Combination Dining/Living, Entry Level Bedroom, Family Room Off Kitchen, Floor Plan - Open, Floor Plan - Traditional, Kitchen - Gourmet, Kitchen - Table Space, Primary Bath(s), Pantry, Recessed Lighting, Soaking Tub, Stall Shower, Upgraded Countertops, Walk-in Closet(s), Wet/Dry Bar, Window Treatments, Wood Floors
Heating Forced Air
Cooling Central A/C
Fireplaces Number 1
Fireplaces Type Gas/Propane
Equipment Dishwasher, Dryer, Extra Refrigerator/Freezer, Microwave, Oven/Range - Gas, Range Hood, Refrigerator, Washer
Fireplace Y
Appliance Dishwasher, Dryer, Extra Refrigerator/Freezer, Microwave, Oven/Range - Gas, Range Hood, Refrigerator, Washer
Heat Source Natural Gas
Laundry Main Floor
Exterior
Garage Garage - Front Entry, Garage Door Opener, Inside Access
Garage Spaces 2.0
Waterfront N
Water Access N
Accessibility None
Parking Type Attached Garage, Driveway, On Street, Off Street
Attached Garage 2
Total Parking Spaces 2
Garage Y
Building
Story 2
Sewer Public Sewer
Water Public
Architectural Style Carriage House
Level or Stories 2
Additional Building Above Grade, Below Grade
New Construction N
Schools
School District New Hope-Solebury
Others
HOA Fee Include Common Area Maintenance,Lawn Maintenance,Snow Removal,Trash
Senior Community Yes
Age Restriction 55
Tax ID 41-045-038
Ownership Fee Simple
SqFt Source Assessor
Special Listing Condition Standard
Read Less Info
Want to know what your home might be worth? Contact us for a FREE valuation!

Our team is ready to help you sell your home for the highest possible price ASAP

Bought with Kurt C Werner • RE/MAX Keystone

"My job is to find and attract mastery-based agents to the office, protect the culture, and make sure everyone is happy! "






