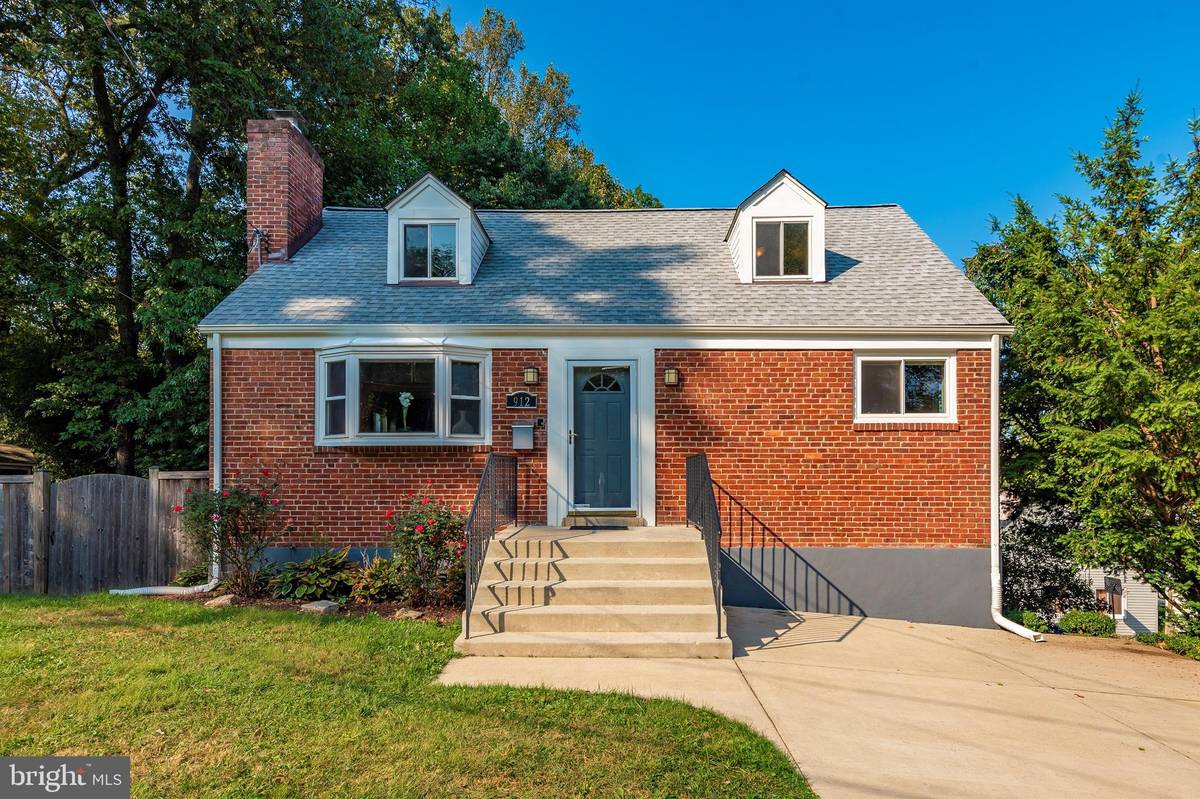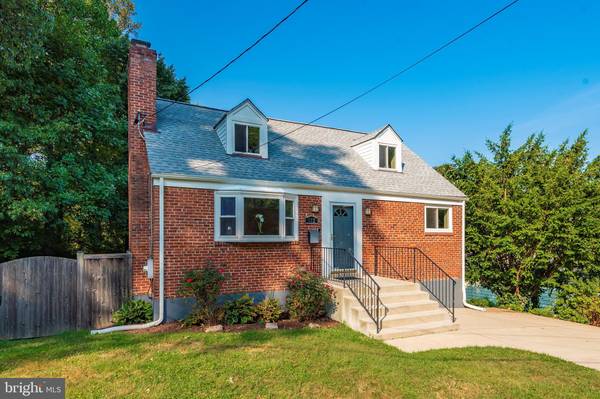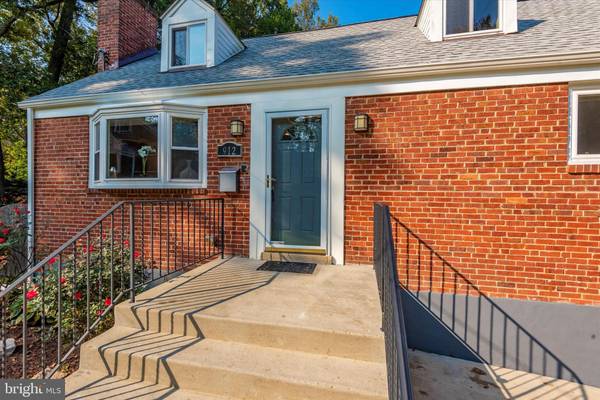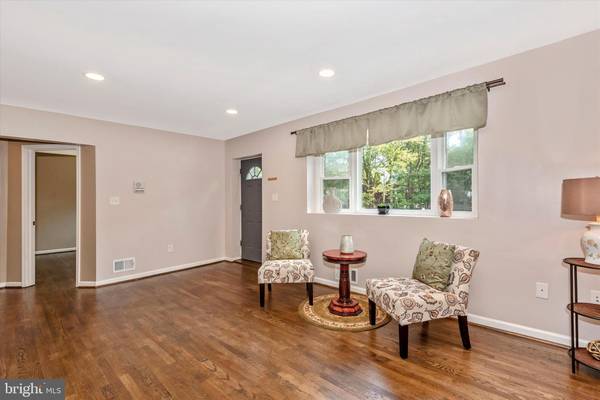$445,000
$445,000
For more information regarding the value of a property, please contact us for a free consultation.
3 Beds
2 Baths
1,624 SqFt
SOLD DATE : 12/20/2019
Key Details
Sold Price $445,000
Property Type Single Family Home
Sub Type Detached
Listing Status Sold
Purchase Type For Sale
Square Footage 1,624 sqft
Price per Sqft $274
Subdivision Sligo Park Knolls
MLS Listing ID MDMC680666
Sold Date 12/20/19
Style Cape Cod
Bedrooms 3
Full Baths 2
HOA Y/N N
Abv Grd Liv Area 1,224
Originating Board BRIGHT
Year Built 1950
Annual Tax Amount $4,206
Tax Year 2019
Lot Size 6,227 Sqft
Acres 0.14
Property Description
PRICE REDUCTION - Cozy, updated brick cape cod on quiet court. Recessed lighting and modern lighting fixtures throughout each level. Main level boosts freshly refinished walnut shade wood floors. Living room is open and bright with large bay window and wood burning fireplace. The eat-in kitchen has an abundance of 42 cabinets, stainless steel appliances, under cabinet lighting, and slate flooring. From kitchen step out to the rear sunroom that has stairs leading to fenced backyard. Completely updated full bath and two light-filled bedrooms on main level. Escape to upper level master suite! Complete with large bedroom, separate sitting area, walk-in closet, and private full bath completely updated. Full finished basement provides comfortable entertainment space for everyone. Walk out to backyard from the unfinished and large laundry room. Plenty of space for storage or workshop. Four cars can park on the extended concrete driveway. HVAC 2012. Roof June 2017. Washer 2019. Big items are done for you. Situated in the ideal location with only minutes to downtown Silver Spring, ICC, Sligo Creek Trail, public transportation. NO HOA!! This gem is waiting for you! Fresh and clean and ready to move into.
Location
State MD
County Montgomery
Zoning R60
Rooms
Other Rooms Kitchen, Family Room, Laundry, Workshop
Basement Daylight, Partial, Full, Heated, Improved, Outside Entrance, Interior Access, Partially Finished, Poured Concrete, Rear Entrance, Windows
Main Level Bedrooms 2
Interior
Interior Features Carpet, Ceiling Fan(s), Combination Kitchen/Dining, Entry Level Bedroom, Floor Plan - Traditional, Kitchen - Country, Kitchen - Eat-In, Kitchen - Table Space, Primary Bath(s), Tub Shower, Walk-in Closet(s), Window Treatments, Wood Floors
Hot Water Electric
Heating Central
Cooling Central A/C
Flooring Carpet, Ceramic Tile, Hardwood
Fireplaces Number 1
Fireplaces Type Brick
Equipment Built-In Microwave, Dishwasher, Disposal, Dryer, Exhaust Fan, Refrigerator, Oven/Range - Electric
Furnishings No
Fireplace Y
Window Features Bay/Bow
Appliance Built-In Microwave, Dishwasher, Disposal, Dryer, Exhaust Fan, Refrigerator, Oven/Range - Electric
Heat Source Central, Natural Gas, Electric
Laundry Basement, Lower Floor
Exterior
Garage Spaces 4.0
Fence Fully, Rear, Panel
Water Access N
Roof Type Shingle
Accessibility None
Total Parking Spaces 4
Garage N
Building
Story 3+
Sewer Public Sewer
Water Public
Architectural Style Cape Cod
Level or Stories 3+
Additional Building Above Grade, Below Grade
New Construction N
Schools
School District Montgomery County Public Schools
Others
Senior Community No
Tax ID 161301425280
Ownership Fee Simple
SqFt Source Estimated
Acceptable Financing Cash, Conventional, FHA, VA
Horse Property N
Listing Terms Cash, Conventional, FHA, VA
Financing Cash,Conventional,FHA,VA
Special Listing Condition Standard
Read Less Info
Want to know what your home might be worth? Contact us for a FREE valuation!

Our team is ready to help you sell your home for the highest possible price ASAP

Bought with Jennell Alexander • Keller Williams Capital Properties
"My job is to find and attract mastery-based agents to the office, protect the culture, and make sure everyone is happy! "






