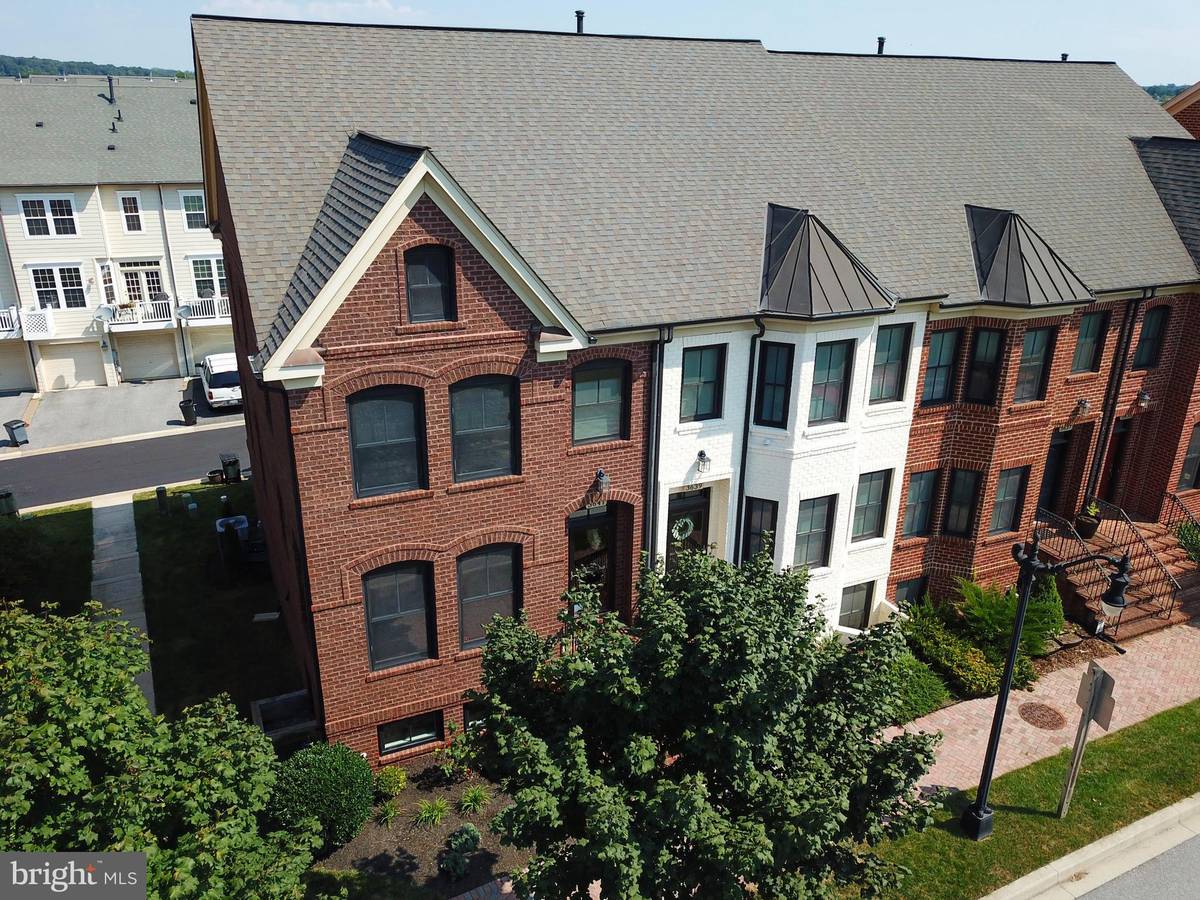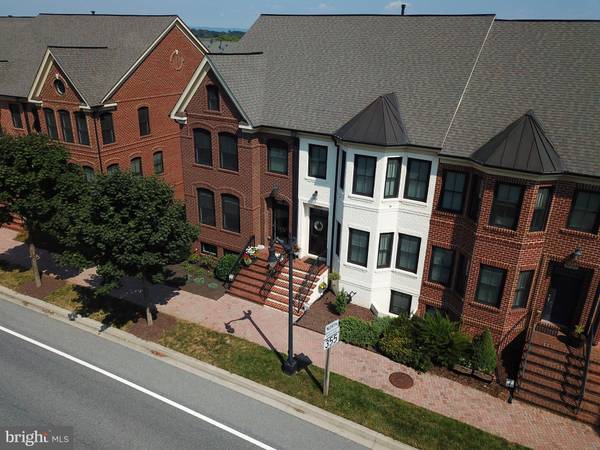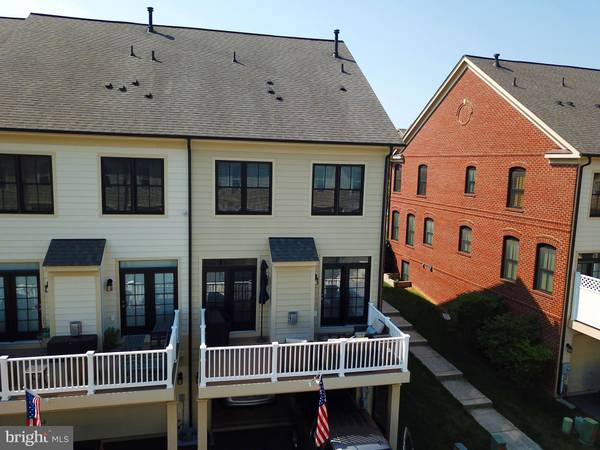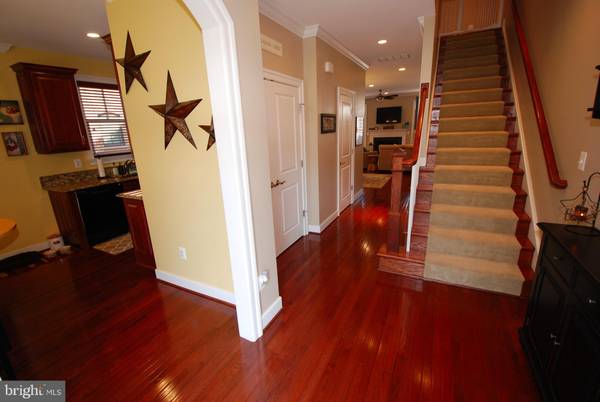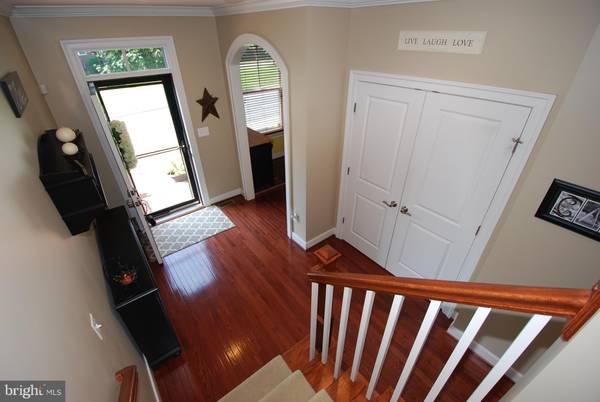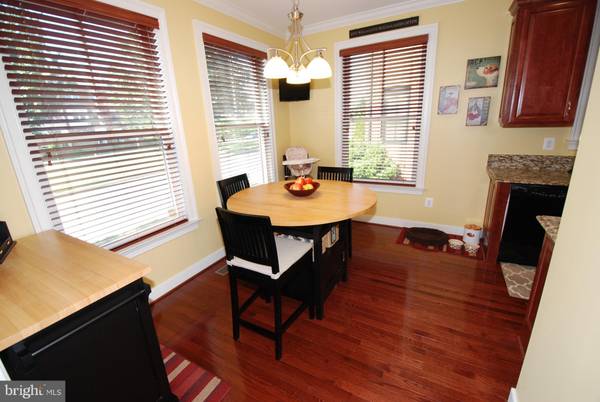$365,000
$379,900
3.9%For more information regarding the value of a property, please contact us for a free consultation.
3 Beds
3 Baths
2,361 SqFt
SOLD DATE : 12/20/2019
Key Details
Sold Price $365,000
Property Type Townhouse
Sub Type End of Row/Townhouse
Listing Status Sold
Purchase Type For Sale
Square Footage 2,361 sqft
Price per Sqft $154
Subdivision Villages Of Urbana
MLS Listing ID MDFR252174
Sold Date 12/20/19
Style Colonial
Bedrooms 3
Full Baths 2
Half Baths 1
HOA Fees $111/mo
HOA Y/N Y
Abv Grd Liv Area 1,886
Originating Board BRIGHT
Year Built 2009
Annual Tax Amount $4,385
Tax Year 2018
Lot Size 2,006 Sqft
Acres 0.05
Property Description
$10,000 closing cost credit with competitive loan rate offered if buyer uses our preferred lender. Certified Pre-Owned Home!! This home has been inspected and passed with flying colors. Gorgeous Main Street End-Unit Brownstone-Style Townhome located in the sought-after Villages of Urbana! Conveniently located in a short distance to shopping center, retail, restaurants, Blue Ribon schools, community center, parks, pools and commuter route. This end unit is full of natural light and boasts every available builder upgrade including gleaming hardwood floors. Galley, gourmet kitchen features 42' cherry cabinets with tons of space, upgraded appliances and granite counter tops. Amazing master suite with vaulted ceilings, luxury master bath and dual walk-in closets. Other features include gas fireplace, bedroom level laundry, large composite low-maintenance deck with custom sliding screens, beautifully painted walls with crown molding throughout the entire home, and gorgeous window treatments throughout. The finished basement features tall ceilings and a gorgeous custom cabinet built-in. This home offers a 2 car rear load garage with space for 2 more cars in the driveway. This 10-year young home is in perfect move-in condition! Check out the video tour! As about the Lender Assist Program.
Location
State MD
County Frederick
Zoning RES
Rooms
Basement Daylight, Partial, Fully Finished, Rear Entrance, Sump Pump, Walkout Level
Interior
Interior Features Ceiling Fan(s), Chair Railings, Crown Moldings, Family Room Off Kitchen, Floor Plan - Open, Kitchen - Eat-In, Kitchen - Table Space, Primary Bath(s), Recessed Lighting, Pantry, Walk-in Closet(s), Window Treatments, Wood Floors
Heating Forced Air, Central
Cooling Central A/C, Ceiling Fan(s)
Fireplaces Number 1
Fireplaces Type Fireplace - Glass Doors, Gas/Propane, Insert
Equipment Built-In Microwave, Dishwasher, Disposal, Exhaust Fan, Icemaker, Refrigerator, Stove, Water Heater
Fireplace Y
Appliance Built-In Microwave, Dishwasher, Disposal, Exhaust Fan, Icemaker, Refrigerator, Stove, Water Heater
Heat Source Natural Gas
Exterior
Exterior Feature Deck(s), Porch(es)
Garage Garage - Rear Entry
Garage Spaces 2.0
Amenities Available Common Grounds, Fitness Center, Pool - Outdoor, Tennis Courts, Swimming Pool, Tot Lots/Playground
Waterfront N
Water Access N
Accessibility None
Porch Deck(s), Porch(es)
Parking Type Attached Garage, Driveway, Off Street
Attached Garage 2
Total Parking Spaces 2
Garage Y
Building
Story 3+
Sewer Public Sewer
Water Public
Architectural Style Colonial
Level or Stories 3+
Additional Building Above Grade, Below Grade
New Construction N
Schools
School District Frederick County Public Schools
Others
HOA Fee Include Lawn Maintenance,Management,Parking Fee,Pool(s),Recreation Facility,Road Maintenance,Snow Removal,Trash
Senior Community No
Tax ID 1107247370
Ownership Fee Simple
SqFt Source Assessor
Special Listing Condition Standard
Read Less Info
Want to know what your home might be worth? Contact us for a FREE valuation!

Our team is ready to help you sell your home for the highest possible price ASAP

Bought with Alice J Guy • Real Estate Innovations

"My job is to find and attract mastery-based agents to the office, protect the culture, and make sure everyone is happy! "

