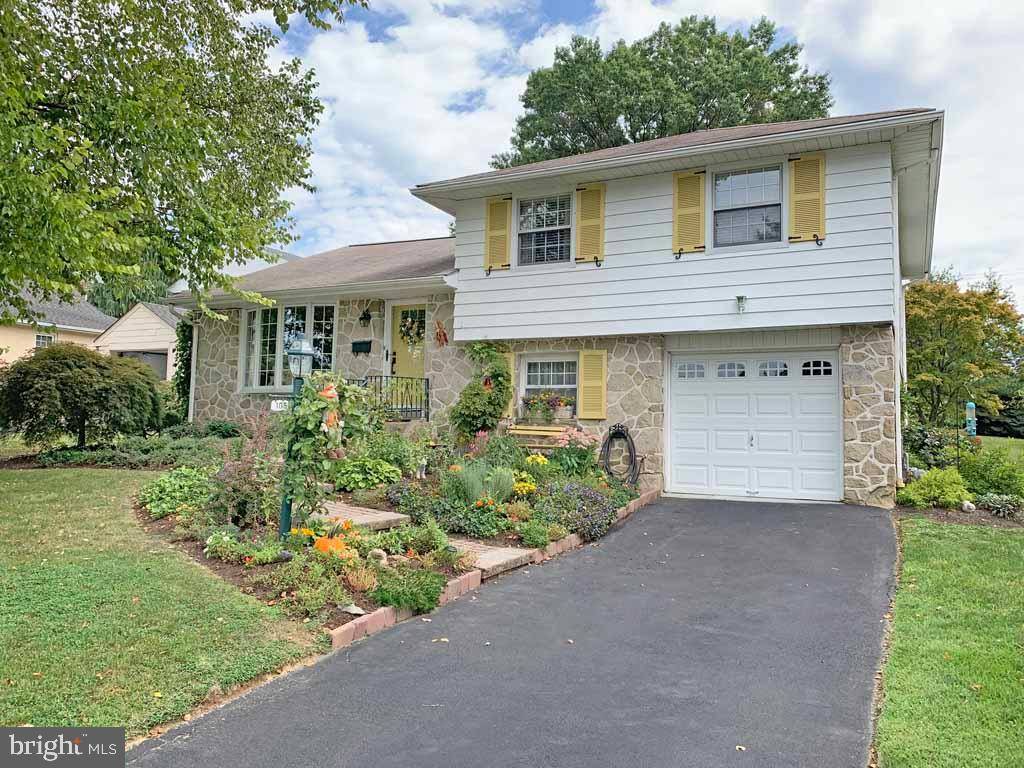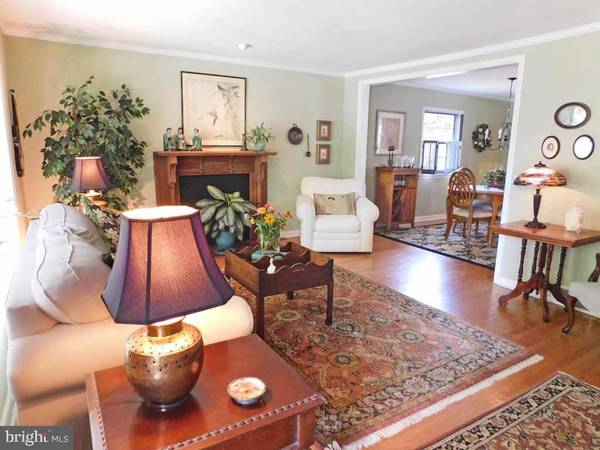$400,000
$389,900
2.6%For more information regarding the value of a property, please contact us for a free consultation.
3 Beds
3 Baths
2,329 SqFt
SOLD DATE : 12/20/2019
Key Details
Sold Price $400,000
Property Type Single Family Home
Sub Type Detached
Listing Status Sold
Purchase Type For Sale
Square Footage 2,329 sqft
Price per Sqft $171
Subdivision Abington
MLS Listing ID PAMC628412
Sold Date 12/20/19
Style Split Level,Traditional
Bedrooms 3
Full Baths 1
Half Baths 2
HOA Y/N N
Abv Grd Liv Area 2,029
Originating Board BRIGHT
Year Built 1957
Annual Tax Amount $5,870
Tax Year 2020
Lot Size 10,530 Sqft
Acres 0.24
Lot Dimensions 65.00 x 0.00
Property Description
This is a beautiful Home! Well maintained inside and outside starting with the front garden and paver walkway! Enter the bright living room with hardwood floors and molding ,formal dining room, a well laid out kitchen offers granite counters and Duraceramic tile floor, lots of cabinets and counter space ,double ovens and more to make cooking a better experience!.The kitchen opens to the large ,airy family room with brick wood burning fireplace,built in book shelves,hardwood floors and enough space for a 2nd dining area.. The family room leads to a 3 season sunroom looking out to the landscaped yard. The 3 good size bedrooms on the upper level have good closet space,a full hall bath and a half bath in the main bedroom. The lower level has a cozy den,laundry room,access to rear yard and patio,and leads to the full unfinished basement with 9ft ceilings. This is the room to design your own extra space! The heater and central air were both updated in 2018 along with the electrical system to 200amps....and the hotwater heater was replaced in 2017. So many updates combined in this sunny warm home make this worth checking out!
Location
State PA
County Montgomery
Area Abington Twp (10630)
Zoning RESIDENTIAL
Rooms
Other Rooms Living Room, Dining Room, Bedroom 2, Bedroom 3, Kitchen, Family Room, Den, Basement, Bedroom 1, Sun/Florida Room, Laundry
Basement Full
Interior
Interior Features Attic, Built-Ins, Carpet, Ceiling Fan(s), Crown Moldings, Family Room Off Kitchen, Recessed Lighting, Wood Floors
Hot Water Natural Gas
Heating Forced Air
Cooling Central A/C
Flooring Carpet, Hardwood
Fireplaces Number 1
Equipment Built-In Microwave, Cooktop, Dishwasher, Disposal, Oven - Double
Fireplace Y
Appliance Built-In Microwave, Cooktop, Dishwasher, Disposal, Oven - Double
Heat Source Natural Gas
Exterior
Garage Inside Access
Garage Spaces 3.0
Waterfront N
Water Access N
Accessibility None
Parking Type Driveway, Attached Garage
Attached Garage 1
Total Parking Spaces 3
Garage Y
Building
Story 2
Sewer Public Sewer
Water Public
Architectural Style Split Level, Traditional
Level or Stories 2
Additional Building Above Grade, Below Grade
New Construction N
Schools
School District Abington
Others
Senior Community No
Tax ID 30-00-08804-004
Ownership Fee Simple
SqFt Source Assessor
Acceptable Financing Cash, Conventional, FHA, VA
Listing Terms Cash, Conventional, FHA, VA
Financing Cash,Conventional,FHA,VA
Special Listing Condition Standard
Read Less Info
Want to know what your home might be worth? Contact us for a FREE valuation!

Our team is ready to help you sell your home for the highest possible price ASAP

Bought with Colleen Sabina • Keller Williams Real Estate Tri-County

"My job is to find and attract mastery-based agents to the office, protect the culture, and make sure everyone is happy! "






