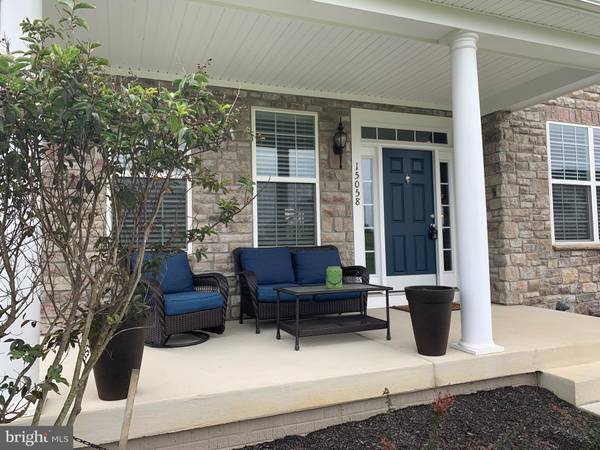$661,900
$649,900
1.8%For more information regarding the value of a property, please contact us for a free consultation.
4 Beds
4 Baths
3,356 SqFt
SOLD DATE : 12/24/2019
Key Details
Sold Price $661,900
Property Type Single Family Home
Sub Type Detached
Listing Status Sold
Purchase Type For Sale
Square Footage 3,356 sqft
Price per Sqft $197
Subdivision Reserve At Waterford
MLS Listing ID VALO396098
Sold Date 12/24/19
Style Colonial
Bedrooms 4
Full Baths 3
Half Baths 1
HOA Fees $108/mo
HOA Y/N Y
Abv Grd Liv Area 3,356
Originating Board BRIGHT
Year Built 2016
Annual Tax Amount $6,432
Tax Year 2019
Lot Size 1.450 Acres
Acres 1.45
Property Description
Great price!! Stunning better than new home in the Reserve at Waterford! Open and loaded with upgrades! This home has lovely front porches and welcomes you into the open floor plan. There is a formal living and dining room with hardwoods on the main level and stairs. The two story great room is a focal point for enjoying the views to the rear of the home. There is a main level office. The kitchen has the expanded island, upgraded stainless appliances, beautiful antique white cabinets and opens to the morning/sunroom. There is a custom sliding barn door that leads to the mud/laundry room and second porch. It also goes out to the 3 car garage. Upstairs is the master suite with tray ceilings, walk-in closet with organizational shelves and luxury bath. The princess suite has a private bath and custom barn door too. The two other spacious bedrooms share the jack n jill bath. The rear yard has a creek where one can relax or catch frogs along the edge. It has all paved access and a lovely community!
Location
State VA
County Loudoun
Zoning 03
Rooms
Other Rooms Living Room, Dining Room, Primary Bedroom, Bedroom 2, Bedroom 3, Bedroom 4, Kitchen, Family Room, Breakfast Room, Sun/Florida Room, Laundry, Office
Basement Full
Interior
Interior Features Breakfast Area, Family Room Off Kitchen, Floor Plan - Open, Formal/Separate Dining Room, Kitchen - Island, Recessed Lighting, Walk-in Closet(s), Wood Floors
Heating Forced Air
Cooling Ceiling Fan(s), Central A/C
Flooring Carpet, Ceramic Tile, Hardwood
Equipment Built-In Microwave, Dishwasher, Disposal, Dryer, Icemaker, Microwave, Oven/Range - Gas, Refrigerator, ENERGY STAR Refrigerator, Stainless Steel Appliances
Fireplace N
Window Features Double Pane,ENERGY STAR Qualified,Vinyl Clad
Appliance Built-In Microwave, Dishwasher, Disposal, Dryer, Icemaker, Microwave, Oven/Range - Gas, Refrigerator, ENERGY STAR Refrigerator, Stainless Steel Appliances
Heat Source Propane - Leased
Laundry Main Floor
Exterior
Garage Garage - Side Entry, Garage Door Opener
Garage Spaces 3.0
Utilities Available Phone, Propane, Electric Available
Waterfront N
Water Access N
View Garden/Lawn, Mountain, Trees/Woods
Accessibility Other
Parking Type Attached Garage
Attached Garage 3
Total Parking Spaces 3
Garage Y
Building
Story 3+
Sewer Septic = # of BR
Water Well
Architectural Style Colonial
Level or Stories 3+
Additional Building Above Grade, Below Grade
Structure Type 9'+ Ceilings,2 Story Ceilings,Tray Ceilings
New Construction N
Schools
Elementary Schools Kenneth W. Culbert
Middle Schools Harmony
High Schools Woodgrove
School District Loudoun County Public Schools
Others
Senior Community No
Tax ID 376258929000
Ownership Fee Simple
SqFt Source Assessor
Horse Property N
Special Listing Condition Standard
Read Less Info
Want to know what your home might be worth? Contact us for a FREE valuation!

Our team is ready to help you sell your home for the highest possible price ASAP

Bought with Kevin Drake • Coldwell Banker Premier

"My job is to find and attract mastery-based agents to the office, protect the culture, and make sure everyone is happy! "






