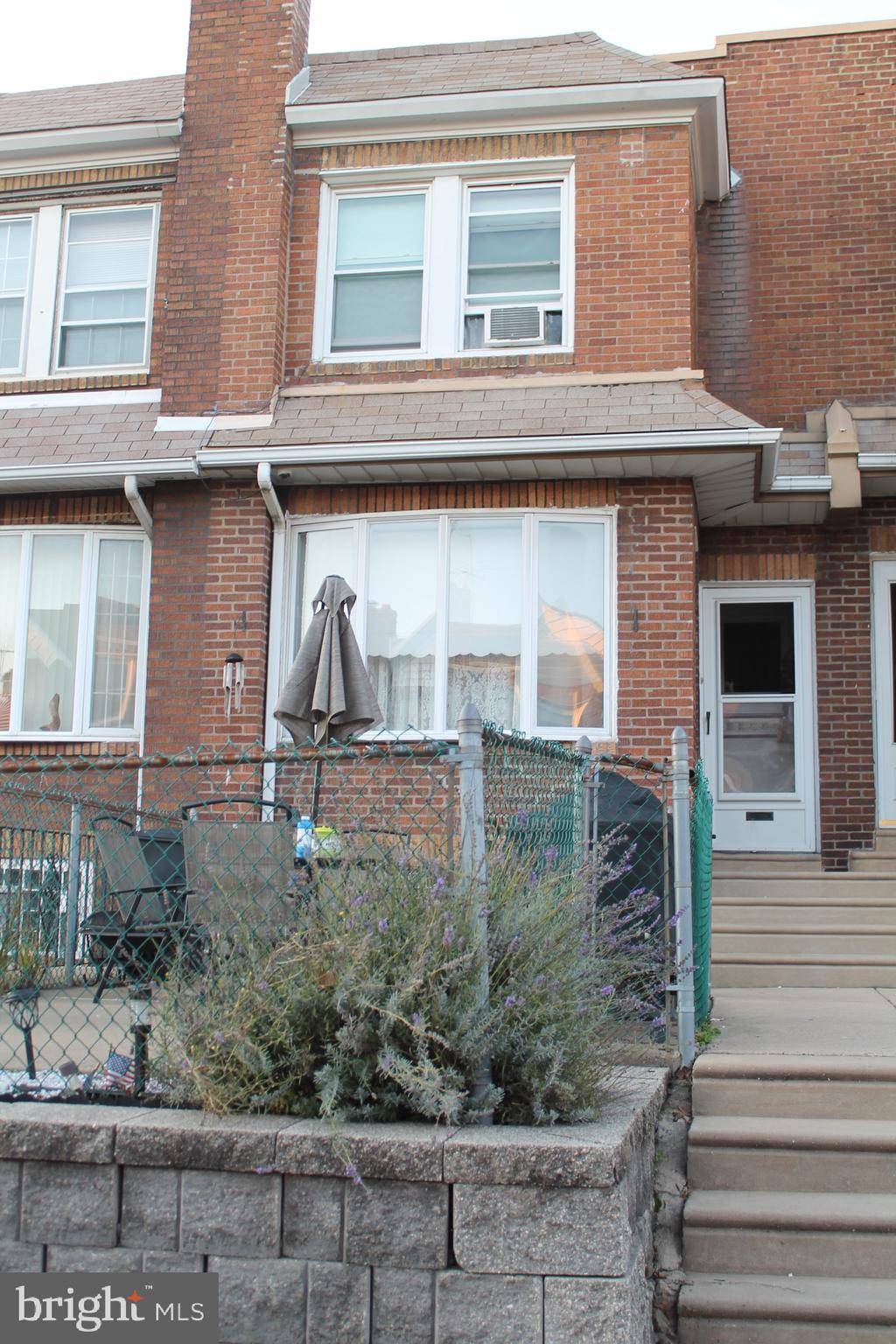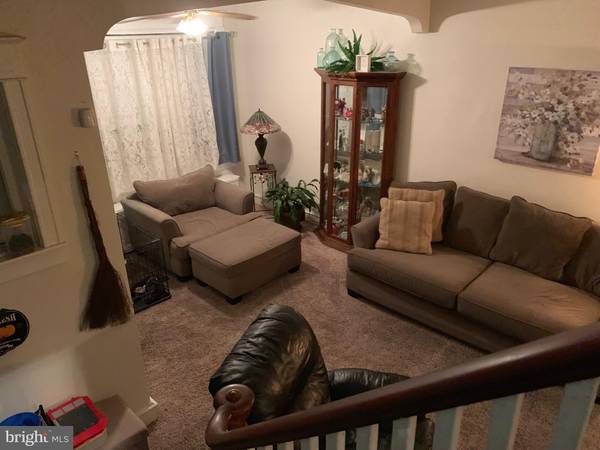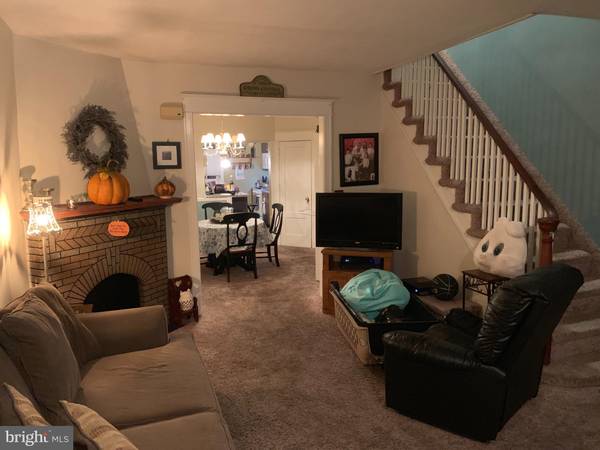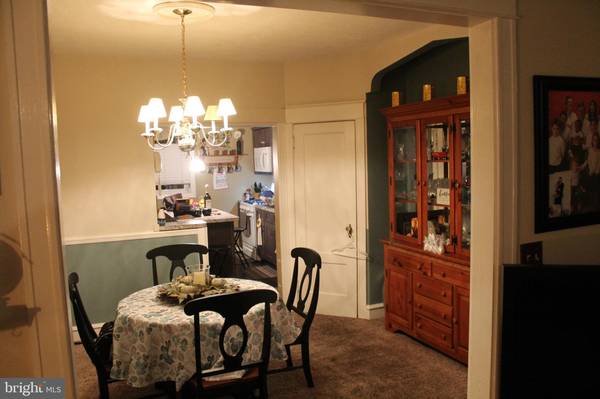$150,000
$150,000
For more information regarding the value of a property, please contact us for a free consultation.
3 Beds
2 Baths
1,350 SqFt
SOLD DATE : 12/23/2019
Key Details
Sold Price $150,000
Property Type Townhouse
Sub Type Interior Row/Townhouse
Listing Status Sold
Purchase Type For Sale
Square Footage 1,350 sqft
Price per Sqft $111
Subdivision Tacony
MLS Listing ID PAPH847326
Sold Date 12/23/19
Style Traditional
Bedrooms 3
Full Baths 1
Half Baths 1
HOA Y/N N
Abv Grd Liv Area 1,350
Originating Board BRIGHT
Year Built 1950
Annual Tax Amount $1,832
Tax Year 2020
Lot Size 1,361 Sqft
Acres 0.03
Lot Dimensions 15.12 x 90.00
Property Description
Come see this well maintained 3 Bedroom Row Home in the Tacony Section of Philadelphia. This home features a large living room and dining room area that are attached to the recently remodeled kitchen. There is a cozy rear porch that is attached to the kitchen for your morning coffee. There is a half bath on the first floor as well. Follow the steps upstairs from the living room area to the second floor where there are 3 spacious bedrooms and a full bathroom. The steps downstairs from the living room take to you to the recently remodeled basement with plenty of space for a 4th bedroom or large living space. Attached to the basement is the laundry room area with a door that leads to the back of the house with enough parking for two vehicles. There is also a large fenced patio area out front of the house for gatherings and grilling. With convenient access to major roadways, shopping and schools, this home is a must see. Set up your showing today.
Location
State PA
County Philadelphia
Area 19135 (19135)
Zoning RSA5
Rooms
Basement Partial, Outside Entrance
Main Level Bedrooms 3
Interior
Heating Forced Air
Cooling Wall Unit
Fireplaces Number 1
Fireplaces Type Electric
Fireplace Y
Heat Source Natural Gas
Exterior
Exterior Feature Patio(s)
Waterfront N
Water Access N
Accessibility Level Entry - Main
Porch Patio(s)
Parking Type Alley
Garage N
Building
Story 2
Sewer Public Sewer
Water Public
Architectural Style Traditional
Level or Stories 2
Additional Building Above Grade, Below Grade
New Construction N
Schools
Elementary Schools Forrest Edwin
Middle Schools Meehan Austin
High Schools Lincoln
School District The School District Of Philadelphia
Others
Pets Allowed N
Senior Community No
Tax ID 412330500
Ownership Fee Simple
SqFt Source Estimated
Acceptable Financing Cash, Conventional
Listing Terms Cash, Conventional
Financing Cash,Conventional
Special Listing Condition Standard
Read Less Info
Want to know what your home might be worth? Contact us for a FREE valuation!

Our team is ready to help you sell your home for the highest possible price ASAP

Bought with Christina Chung • Home Vista Realty

"My job is to find and attract mastery-based agents to the office, protect the culture, and make sure everyone is happy! "






