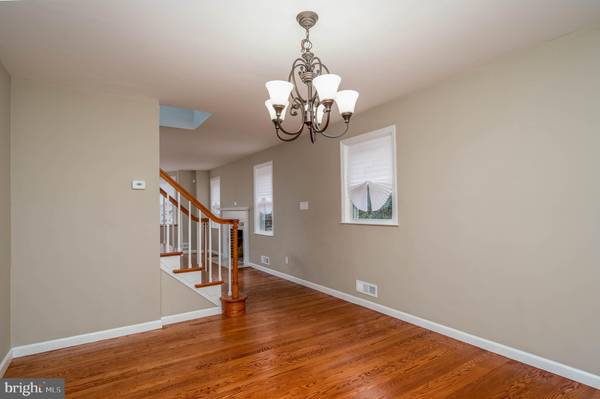$212,000
$212,500
0.2%For more information regarding the value of a property, please contact us for a free consultation.
3 Beds
2 Baths
1,828 SqFt
SOLD DATE : 12/27/2019
Key Details
Sold Price $212,000
Property Type Single Family Home
Sub Type Detached
Listing Status Sold
Purchase Type For Sale
Square Footage 1,828 sqft
Price per Sqft $115
Subdivision Edmondson Heights
MLS Listing ID MDBC475028
Sold Date 12/27/19
Style Colonial
Bedrooms 3
Full Baths 2
HOA Y/N N
Abv Grd Liv Area 1,428
Originating Board BRIGHT
Year Built 1954
Annual Tax Amount $2,410
Tax Year 2018
Lot Size 3,410 Sqft
Acres 0.08
Property Description
Buyers Financing fell through! Your Gain! Home Sweet Home! That's what this one is and ready for you to call it the same! Can you believe that this home was the original model home? Turn key and move right in! Large end of group. Gleaming wood floors in the living and dining room and the spacious bedrooms! Gorgeous Fireplace in the living room. Big dining room and open to completely new kitchen and breakfast bar. Brand new Stainless Steel appliances. Kitchen door leads to bran new deck unlike any other in the neighborhood with stairs to the backyard! Freshly painted throughout! Upper level features three large bedrooms with those gleaming wood floors and newly updated master bath with top of the line tiles and stunning vanity! Theater lighting in stairwells to light your path! Same lighting going down to the updated lower level. Huge recreation room. New washer and dryer in utility room. Newly updated full bath on this level. What are you waiting for? Come and see now so you can call this Home!!
Location
State MD
County Baltimore
Zoning RESIDENTIAL
Rooms
Other Rooms Living Room, Dining Room, Primary Bedroom, Bedroom 2, Bedroom 3, Kitchen, Family Room, Utility Room, Full Bath
Basement Fully Finished
Interior
Interior Features Breakfast Area, Carpet, Ceiling Fan(s), Dining Area, Formal/Separate Dining Room, Kitchen - Galley, Wood Floors
Heating Forced Air
Cooling Central A/C, Ceiling Fan(s)
Fireplaces Number 1
Fireplaces Type Mantel(s), Wood
Equipment Built-In Microwave, Dishwasher, Disposal, Dryer, Oven/Range - Gas, Refrigerator, Stainless Steel Appliances, Washer, Water Heater
Fireplace Y
Appliance Built-In Microwave, Dishwasher, Disposal, Dryer, Oven/Range - Gas, Refrigerator, Stainless Steel Appliances, Washer, Water Heater
Heat Source Natural Gas
Laundry Basement
Exterior
Waterfront N
Water Access N
Accessibility None
Parking Type On Street
Garage N
Building
Story 2
Sewer Public Sewer
Water Public
Architectural Style Colonial
Level or Stories 2
Additional Building Above Grade, Below Grade
New Construction N
Schools
School District Baltimore County Public Schools
Others
Senior Community No
Tax ID 04010103001700
Ownership Fee Simple
SqFt Source Assessor
Horse Property N
Special Listing Condition Standard
Read Less Info
Want to know what your home might be worth? Contact us for a FREE valuation!

Our team is ready to help you sell your home for the highest possible price ASAP

Bought with Keisha M Brown • Keller Williams Legacy

"My job is to find and attract mastery-based agents to the office, protect the culture, and make sure everyone is happy! "






