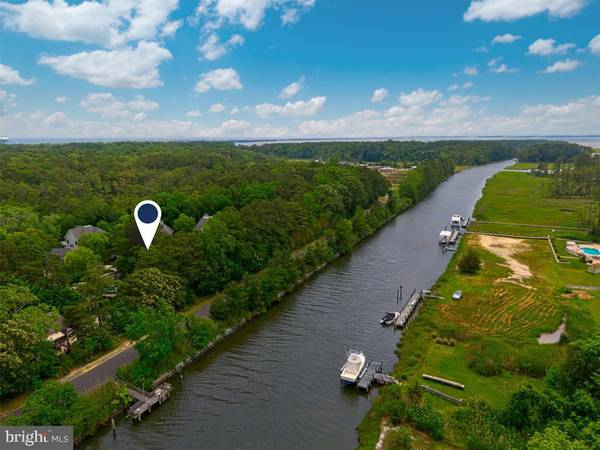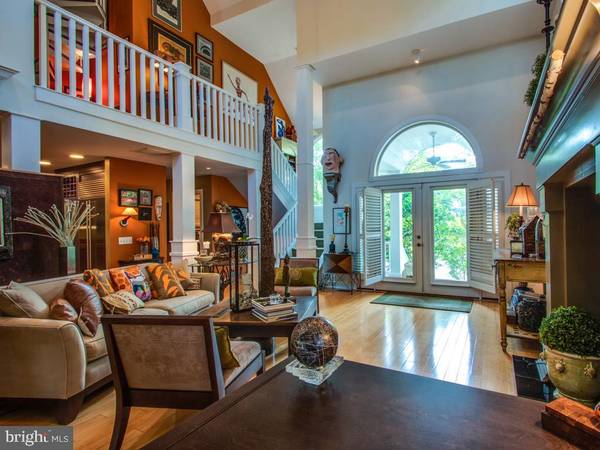$760,000
$775,000
1.9%For more information regarding the value of a property, please contact us for a free consultation.
4 Beds
3 Baths
3,200 SqFt
SOLD DATE : 12/30/2019
Key Details
Sold Price $760,000
Property Type Condo
Sub Type Condo/Co-op
Listing Status Sold
Purchase Type For Sale
Square Footage 3,200 sqft
Price per Sqft $237
Subdivision Truitts Park
MLS Listing ID DESU143036
Sold Date 12/30/19
Style Coastal,Contemporary
Bedrooms 4
Full Baths 3
Condo Fees $800/qua
HOA Y/N N
Abv Grd Liv Area 3,200
Originating Board BRIGHT
Year Built 2003
Annual Tax Amount $1,377
Tax Year 2018
Property Description
Price Improvement Are you serious about living the good life in a truly unique home? It's been a decade since a residence in this private community of only seven homes has been available. Whether you are contemplating a second home, or an expanded primary residence, a discerning buyer will value the personal rewards of this custom built Rehoboth Beach house. Nestled on a private cul de sac, 20688 Tradewinds Court delivers dramatic, natural light-filled living spaces facing along the Rehoboth-Lewes Canal waterfront. The privacy you value is enhanced by professionally designed outdoor living spaces with mature trees and lush landscaping. The calming fountain pool makes it your own secret garden. For swimming and sunbathing, the adjacent in-ground pool is among the most beautiful pools in Rehoboth. Indoors, superior craftsmanship underscores the versatility of this prominent home. Custom crown moldings. Plantation shutters. Imported tiles from Mexico and Italy. Bamboo flooring. The spacious, unique floor plan is designed with a circular flow making it ideal for large-scale entertaining, without sacrificing your need for personal space requirements. Comfort. Relaxation. Individual style. The expansive kitchen is both beautiful to look at, and functional for serious cooks, accommodating multiple chefs with hand-crafted oak cabinetry, SubZero/Asko/Viking appliances, plus a separate, oversized Butler's Pantry and prep station. Mother Nature provides both ample privacy in this secluded setting, as well as spectacular east/west daylight to drench the oversized spaces throughout the day. The 3-story ceiling height adds to the dramatic appeal of this home, along with generous wall space to showcase art works. The flexible floor plan gives you the option for two master suites, or an additional living space as depicted here. Both rooms boast their own private outdoor space to start the day with your first cup of coffee. Two additional bedrooms serve family and guests, one on the first floor, and another in the 3rd floor loft currently serving as a studio/office. The second full-floor master suite is a tranquil 3-room oasis including an oversized bedroom overlooking the waterfront, a dressing room, and enormous spa-style marble master bath with 10-ft. ceilings and separate water closet. This owners suite also provides a second level deck for private sunbathing or enjoying an al fresco meal with views of passing boats on the canal, and the peaceful garden below. Best of all? A location that gives you the best of both worlds: stress-free living AND proximity to downtown Rehoboth. In fact, residents report that throughout the entire year, the relaxing, low-key lifestyle at Tradewinds Court remains uninterrupted by in-season tourist activity. A level of luxury worth rewarding yourself. Seller is offering a one year home warranty on this terrific home.
Location
State DE
County Sussex
Area Lewes Rehoboth Hundred (31009)
Zoning E
Rooms
Other Rooms Dining Room, Primary Bedroom, Bedroom 2, Kitchen, Bedroom 1, Sun/Florida Room, Great Room, Laundry, Loft, Mud Room, Bathroom 1, Primary Bathroom
Main Level Bedrooms 2
Interior
Interior Features Butlers Pantry, Ceiling Fan(s), Floor Plan - Open, Kitchen - Gourmet, Kitchen - Island, Primary Bath(s), Recessed Lighting, Soaking Tub, Spiral Staircase, Studio, Walk-in Closet(s), Window Treatments, Wood Floors
Heating Heat Pump - Gas BackUp
Cooling Central A/C
Flooring Ceramic Tile, Hardwood
Fireplaces Number 1
Fireplaces Type Mantel(s), Gas/Propane
Equipment Built-In Microwave, Dishwasher, Disposal, Cooktop, Dryer, Refrigerator, Washer
Furnishings No
Fireplace Y
Window Features Screens
Appliance Built-In Microwave, Dishwasher, Disposal, Cooktop, Dryer, Refrigerator, Washer
Heat Source Propane - Leased
Exterior
Exterior Feature Patio(s), Deck(s)
Garage Spaces 2.0
Amenities Available Pool - Outdoor
Waterfront Y
Water Access N
View Canal
Roof Type Architectural Shingle
Accessibility None
Porch Patio(s), Deck(s)
Parking Type Off Street, Driveway, Attached Carport
Total Parking Spaces 2
Garage N
Building
Story 3+
Foundation Pilings
Sewer Public Sewer
Water Public
Architectural Style Coastal, Contemporary
Level or Stories 3+
Additional Building Above Grade, Below Grade
Structure Type High,Cathedral Ceilings
New Construction N
Schools
School District Cape Henlopen
Others
HOA Fee Include Pool(s),Common Area Maintenance,Trash,Snow Removal,Lawn Care Front
Senior Community No
Tax ID 334-19.12-67.00-7
Ownership Condominium
Acceptable Financing Cash, Conventional
Listing Terms Cash, Conventional
Financing Cash,Conventional
Special Listing Condition Standard
Read Less Info
Want to know what your home might be worth? Contact us for a FREE valuation!

Our team is ready to help you sell your home for the highest possible price ASAP

Bought with JENNIFER BARROWS • Monument Sotheby's International Realty

"My job is to find and attract mastery-based agents to the office, protect the culture, and make sure everyone is happy! "






