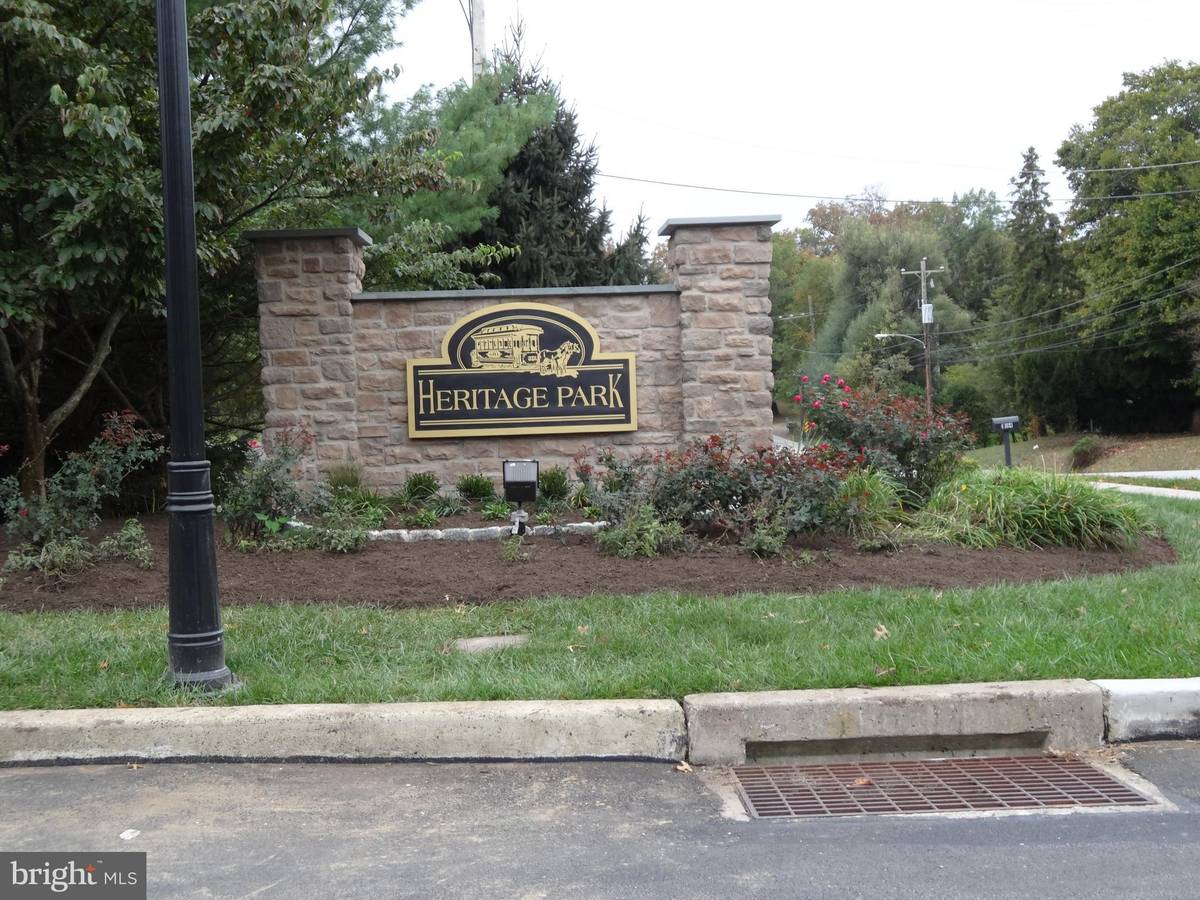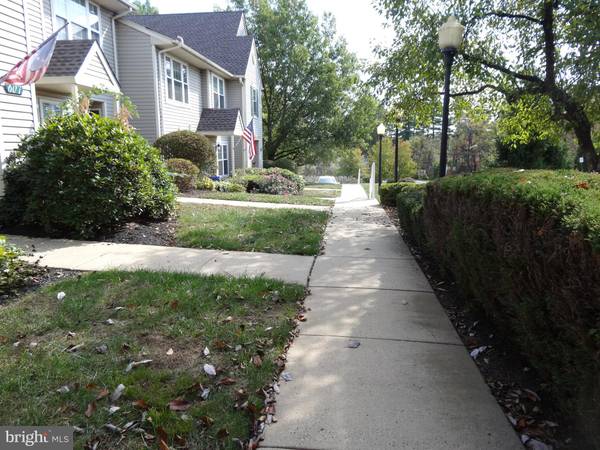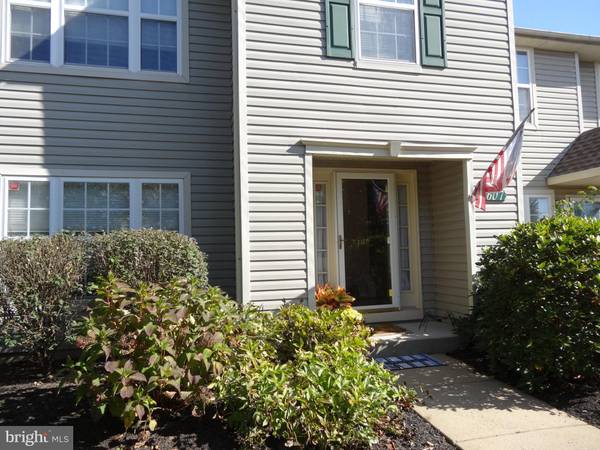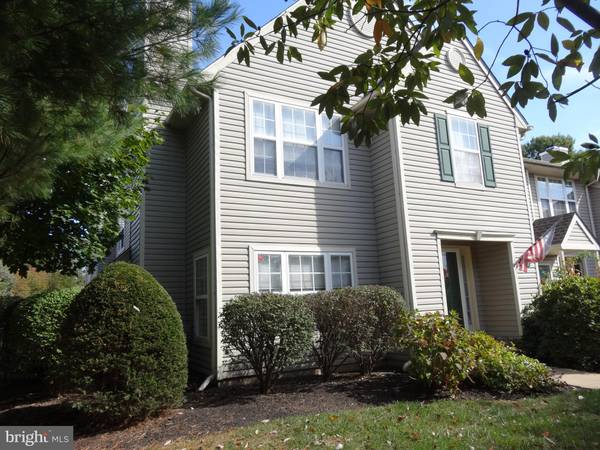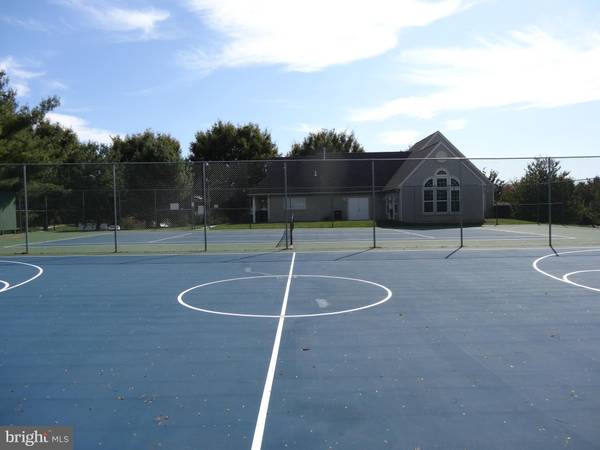$235,000
$239,900
2.0%For more information regarding the value of a property, please contact us for a free consultation.
3 Beds
3 Baths
1,519 SqFt
SOLD DATE : 12/19/2019
Key Details
Sold Price $235,000
Property Type Townhouse
Sub Type End of Row/Townhouse
Listing Status Sold
Purchase Type For Sale
Square Footage 1,519 sqft
Price per Sqft $154
Subdivision Heritage Park
MLS Listing ID PAMC628782
Sold Date 12/19/19
Style Traditional
Bedrooms 3
Full Baths 2
Half Baths 1
HOA Fees $165/mo
HOA Y/N Y
Abv Grd Liv Area 1,519
Originating Board BRIGHT
Year Built 1995
Annual Tax Amount $4,291
Tax Year 2020
Lot Dimensions x 0.00
Property Description
Upon Stepping into this lovely 3br townhome you will notice the upgrades that include the newer carpet throughout, the spacious living room diningroom combo that is convenient for entertaining with a charming patio off the dining area and updated kitchen with marble herringbone backsplash and beautiful quartz counters, neutral cabinets and newer stainless appliances. The under counter lighting and upgraded lighting are a great touch. This unit has plenty of storage that includes outside storage a huge laundry area with extra space as well as ample bedroom closet space including a master bedroom walk in closet. The upstairs has two full bathrooms with upgraded vanity's and faucets along with updates in the downstairs powder room. The master bedroom has vaulted ceilings and is tastefully painted throughout. It is easy to feel at home in this cozy living area with its wood burning fireplace that was recently tiled with loads of natural lighting as well as soothing whole house surround sound. This end unit is very private and has pleasant views. Across the street from the Waterworks Park, close to the tennis courts and playground as well as clubhouse. This unit won't last long!
Location
State PA
County Montgomery
Area Trappe Boro (10623)
Zoning R3
Rooms
Other Rooms Living Room, Dining Room, Kitchen, Bathroom 1
Interior
Interior Features Carpet, Cedar Closet(s), Ceiling Fan(s), Combination Dining/Living, Dining Area, Primary Bath(s), Recessed Lighting, Sauna, Stall Shower, Tub Shower, Upgraded Countertops, Walk-in Closet(s)
Heating Forced Air
Cooling Central A/C
Flooring Ceramic Tile, Laminated, Carpet
Fireplaces Number 1
Fireplaces Type Wood, Mantel(s)
Equipment Built-In Microwave, Dishwasher, Disposal, Exhaust Fan, Oven - Self Cleaning, Oven/Range - Electric, Refrigerator, Stainless Steel Appliances
Fireplace Y
Appliance Built-In Microwave, Dishwasher, Disposal, Exhaust Fan, Oven - Self Cleaning, Oven/Range - Electric, Refrigerator, Stainless Steel Appliances
Heat Source Electric
Laundry Main Floor
Exterior
Exterior Feature Breezeway, Patio(s)
Amenities Available Basketball Courts, Club House, Tennis - Indoor
Waterfront N
Water Access N
View Garden/Lawn
Roof Type Shingle
Accessibility None
Porch Breezeway, Patio(s)
Garage N
Building
Story 2
Sewer Public Sewer
Water Public
Architectural Style Traditional
Level or Stories 2
Additional Building Above Grade, Below Grade
Structure Type Dry Wall
New Construction N
Schools
Elementary Schools South
Middle Schools Perkiomen Valley Middle School East
High Schools Perkiomen Valley
School District Perkiomen Valley
Others
Pets Allowed N
HOA Fee Include All Ground Fee,Health Club
Senior Community No
Tax ID 23-00-00880-231
Ownership Condominium
Acceptable Financing Cash, Conventional, FHA
Listing Terms Cash, Conventional, FHA
Financing Cash,Conventional,FHA
Special Listing Condition Standard
Read Less Info
Want to know what your home might be worth? Contact us for a FREE valuation!

Our team is ready to help you sell your home for the highest possible price ASAP

Bought with Christina I Bennett • Coldwell Banker Realty

"My job is to find and attract mastery-based agents to the office, protect the culture, and make sure everyone is happy! "

