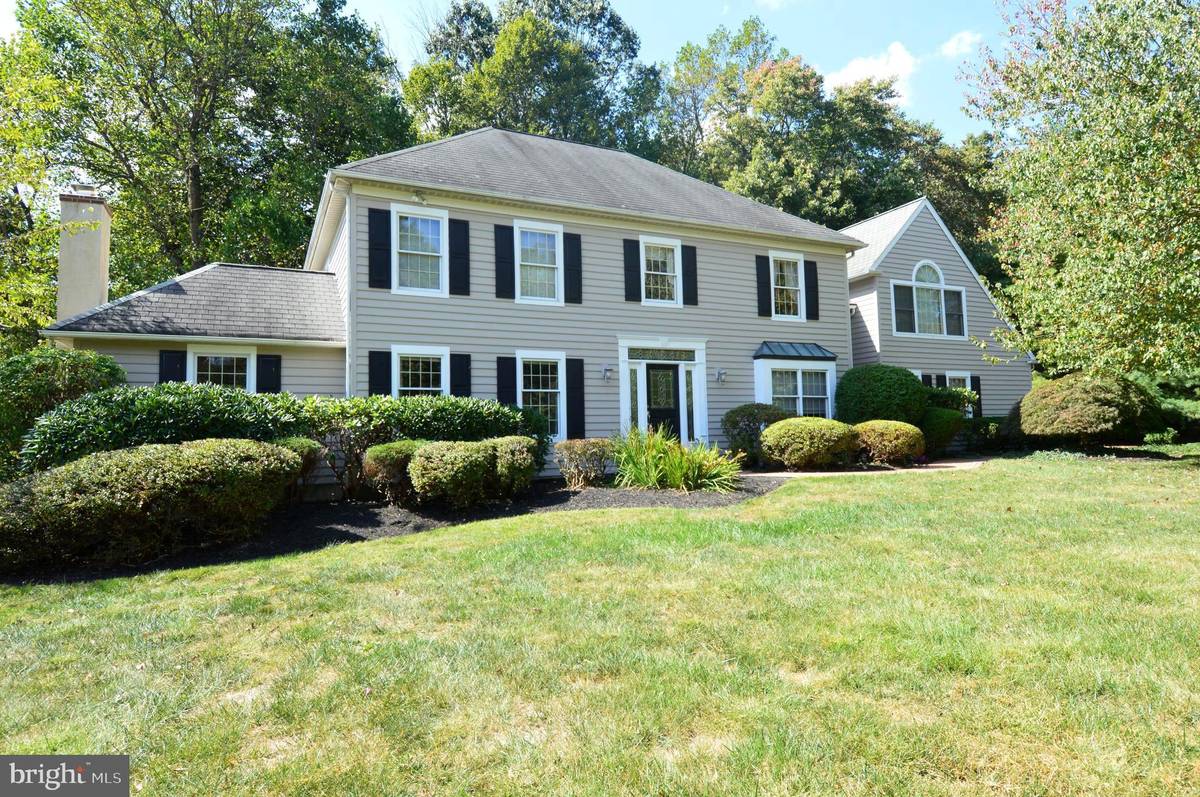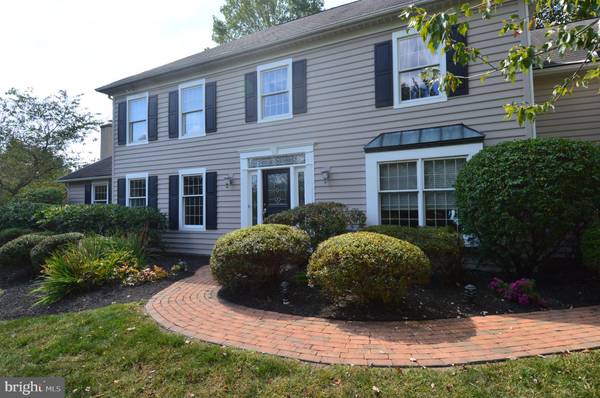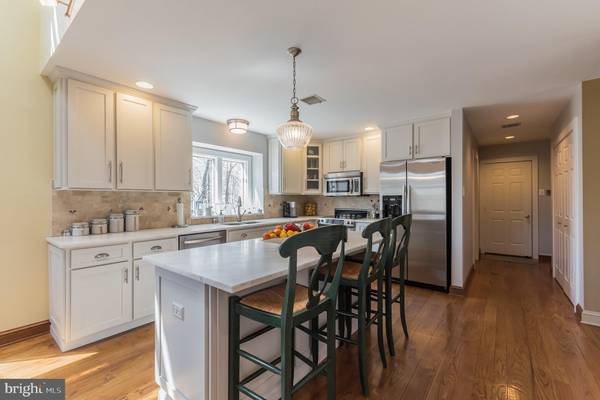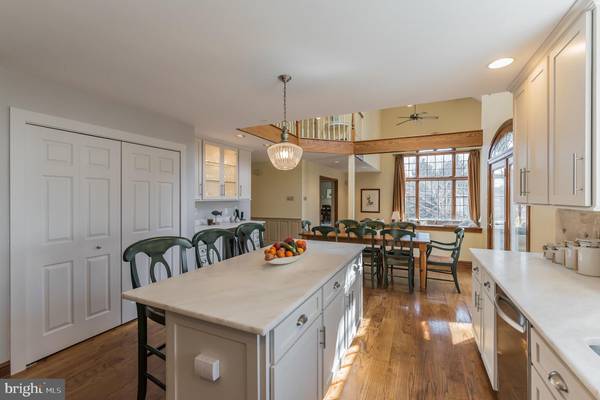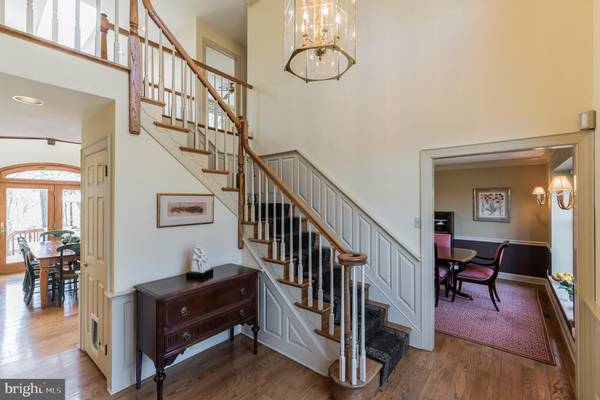$690,000
$729,000
5.3%For more information regarding the value of a property, please contact us for a free consultation.
4 Beds
3 Baths
4,042 SqFt
SOLD DATE : 12/30/2019
Key Details
Sold Price $690,000
Property Type Single Family Home
Sub Type Detached
Listing Status Sold
Purchase Type For Sale
Square Footage 4,042 sqft
Price per Sqft $170
Subdivision Deer Valley
MLS Listing ID PABU462906
Sold Date 12/30/19
Style Colonial
Bedrooms 4
Full Baths 2
Half Baths 1
HOA Y/N N
Abv Grd Liv Area 4,042
Originating Board BRIGHT
Year Built 1989
Annual Tax Amount $11,078
Tax Year 2018
Lot Size 1.810 Acres
Acres 1.81
Lot Dimensions 258x305
Property Description
Welcome to this Bucks County Classic Home. Hidden Gem" - Secret of Buckingham -over 1.5 acres in Buckingham Township. Over looks a horse farm. Blue Ribbon Central Bucks School District. Close to everything - tree lined community offers its residents both space and privacy. One of Zaveta's finest built homes, with a long driveway that leads to a side entrance 3 car garage. Septic inspection passed a year 1/2 ago. Nicely landscaped walkway that leads to a dramatic 2 story front entrance with a winding staircase.The Foyer has beautiful hardwood floors that takes you into a brand new totally remodeled gourmet kitchen with white marble tops, a nicely sized white marble center island with room for stools, tile back splash, and stainless steel appliances. Plenty of cabinet space, 2 pantries, and bar area with a wine refrigerator below.This home has two story sun drenched eat in kitchen that is flows nicely into the family room that has open exposed beams giving you an open and airy feeling. You will also enjoy the attractive floor to ceiling wood brick fireplace on cold winter nights. Directly off of the kitchen is a 3-tier deck with views of nature and privacy. There is also a large side lot with loads of room for outdoor activities.The downstairs features include custom crown molding, wainscoting and random oak floors. First floor includes formal living, dining and a separate private office with wood burning fireplace.Basement offers a large finished area with glass doors leading to the back yard and a large unfinished area ideal for storage and the homes utilities.The upper level offers an impressive master bedroom. The main suite comes with vaulted ceilings, two walk-in closets, a luxurious bath with double vanities, granite counters, custom shower with seamless glass, rain shower head. Additional 3 bedrooms are sizable and are served by a hall bath with double sinks. Don't miss your chance to see this gorgeous home and make it you very own!Pride of ownership is apparent with the many upgrades that have been placed into the home.
Location
State PA
County Bucks
Area Buckingham Twp (10106)
Zoning R1
Rooms
Other Rooms Living Room, Dining Room, Primary Bedroom, Bedroom 2, Bedroom 3, Kitchen, Family Room, Basement, Bedroom 1, Laundry, Office
Basement Full, Outside Entrance
Interior
Interior Features Attic, Wainscotting, Carpet, Crown Moldings, Dining Area, Exposed Beams, Floor Plan - Open, Family Room Off Kitchen, Formal/Separate Dining Room, Kitchen - Eat-In, Kitchen - Island, Primary Bath(s), Pantry, Stall Shower, Upgraded Countertops, WhirlPool/HotTub, Window Treatments, Wood Floors
Hot Water Electric
Heating Forced Air
Cooling Central A/C
Flooring Hardwood, Carpet
Fireplaces Number 2
Fireplaces Type Brick, Wood
Equipment Disposal, Dishwasher, Dryer, Stove, Stainless Steel Appliances, Refrigerator
Furnishings No
Fireplace Y
Window Features Screens,Insulated
Appliance Disposal, Dishwasher, Dryer, Stove, Stainless Steel Appliances, Refrigerator
Heat Source Oil
Laundry Main Floor
Exterior
Exterior Feature Deck(s)
Garage Garage - Side Entry, Garage Door Opener
Garage Spaces 8.0
Utilities Available Cable TV, Cable TV Available, DSL Available, Phone
Waterfront N
Water Access N
View Trees/Woods, Creek/Stream
Roof Type Architectural Shingle
Street Surface Black Top
Accessibility None
Porch Deck(s)
Parking Type Attached Garage, Driveway
Attached Garage 3
Total Parking Spaces 8
Garage Y
Building
Lot Description Front Yard, SideYard(s)
Story 2
Foundation Brick/Mortar
Sewer On Site Septic
Water Well
Architectural Style Colonial
Level or Stories 2
Additional Building Above Grade, Below Grade
New Construction N
Schools
Elementary Schools Buckingham
Middle Schools Holicong
High Schools Central Bucks High School East
School District Central Bucks
Others
Senior Community No
Tax ID 06-010-276
Ownership Fee Simple
SqFt Source Assessor
Acceptable Financing Conventional, Cash
Horse Property N
Listing Terms Conventional, Cash
Financing Conventional,Cash
Special Listing Condition Standard
Read Less Info
Want to know what your home might be worth? Contact us for a FREE valuation!

Our team is ready to help you sell your home for the highest possible price ASAP

Bought with Stacy P Walterick • Homestarr Realty

"My job is to find and attract mastery-based agents to the office, protect the culture, and make sure everyone is happy! "

