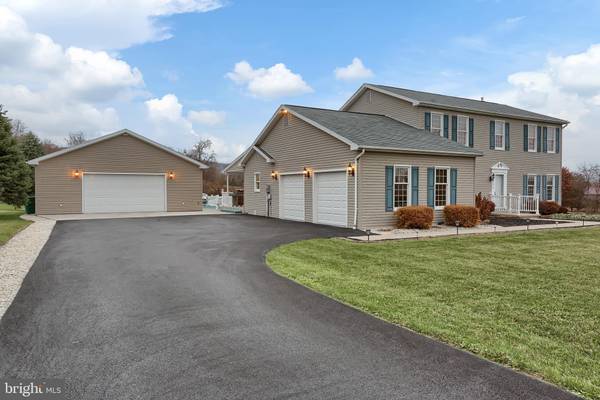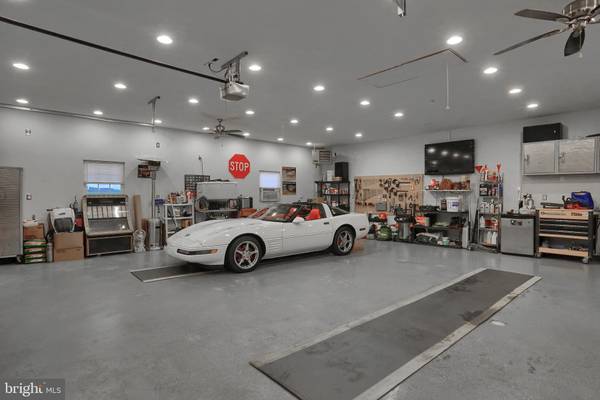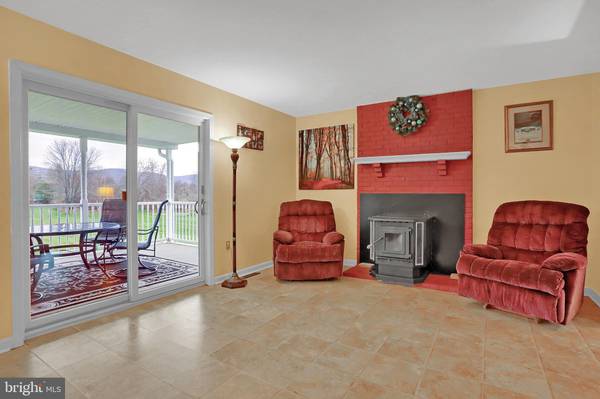$335,000
$349,900
4.3%For more information regarding the value of a property, please contact us for a free consultation.
4 Beds
3 Baths
3,540 SqFt
SOLD DATE : 01/02/2020
Key Details
Sold Price $335,000
Property Type Single Family Home
Sub Type Detached
Listing Status Sold
Purchase Type For Sale
Square Footage 3,540 sqft
Price per Sqft $94
Subdivision None Available
MLS Listing ID PAYK129018
Sold Date 01/02/20
Style Traditional
Bedrooms 4
Full Baths 2
Half Baths 1
HOA Y/N N
Abv Grd Liv Area 2,460
Originating Board BRIGHT
Year Built 1993
Annual Tax Amount $4,875
Tax Year 2019
Lot Size 1.070 Acres
Acres 1.07
Property Description
Immaculate 2 Story home with 3540 sq ft of finished living area on over an acre located on a quiet country road just a few miles south of Dillsburg. First floor family room with wood burning fireplace with pellet stove insert. Great home for entertaining inside with a huge lower level professionally finished tile floored game room with media area and more. Enjoy the mature landscaped outside on the covered deck plus hardscaped patio with fire pit and 8-person jacuzzi hot tub. Also an attached 2 car garage plus oversize 30 X 30 detached heated and cooled garage with 16 X 9 door with room for 3 cars. Built in 2011 with additional storage area, hot and cold running water plus wired for tv and stereo. Master bath features custom tile work with tray ceiling and neo angled walk in tile shower with rain head and corner jacuzzi jetted soaking tub. Main bath with designer walk in 4 x 6 tile shower with new cabinetry and lighting. New roof in 2019 plus new energy efficient heat pump in 2015. For additional storage use the 34 X 14 barn shed with electric. Don't miss out on this "Pride of Ownership" home with lots to offer!
Location
State PA
County York
Area Franklin Twp (15229)
Zoning RESIDENTIAL
Rooms
Other Rooms Living Room, Dining Room, Primary Bedroom, Bedroom 2, Bedroom 3, Bedroom 4, Kitchen, Family Room, Laundry, Recreation Room
Basement Full
Interior
Interior Features 2nd Kitchen, Breakfast Area, Ceiling Fan(s), Carpet, Crown Moldings, Dining Area, Family Room Off Kitchen, Floor Plan - Traditional, Formal/Separate Dining Room, Primary Bath(s), Pantry, Recessed Lighting, WhirlPool/HotTub, Wood Floors
Hot Water Electric
Heating Heat Pump(s)
Cooling Central A/C
Fireplaces Number 1
Fireplaces Type Insert
Equipment Built-In Microwave, Dishwasher, Oven/Range - Electric, Refrigerator
Fireplace Y
Appliance Built-In Microwave, Dishwasher, Oven/Range - Electric, Refrigerator
Heat Source Electric
Laundry Main Floor
Exterior
Exterior Feature Deck(s), Porch(es)
Garage Additional Storage Area, Garage - Side Entry, Garage - Front Entry, Garage Door Opener
Garage Spaces 18.0
Waterfront N
Water Access N
Roof Type Shingle
Accessibility 2+ Access Exits
Porch Deck(s), Porch(es)
Parking Type Attached Garage, Detached Garage, Off Street
Attached Garage 2
Total Parking Spaces 18
Garage Y
Building
Lot Description Backs to Trees, Front Yard, Landscaping, Level, Not In Development, Private, Rear Yard, Rural, SideYard(s)
Story 2
Foundation Block
Sewer On Site Septic
Water Well
Architectural Style Traditional
Level or Stories 2
Additional Building Above Grade, Below Grade
New Construction N
Schools
Elementary Schools South Mountain
Middle Schools Northern
High Schools Northern
School District Northern York County
Others
Senior Community No
Tax ID 29-000-MB-0070-C0-00000
Ownership Fee Simple
SqFt Source Assessor
Acceptable Financing Cash, Conventional, FHA, VA
Listing Terms Cash, Conventional, FHA, VA
Financing Cash,Conventional,FHA,VA
Special Listing Condition Standard
Read Less Info
Want to know what your home might be worth? Contact us for a FREE valuation!

Our team is ready to help you sell your home for the highest possible price ASAP

Bought with ROBERT S LEHMAN JR • RE/MAX 1st Advantage

"My job is to find and attract mastery-based agents to the office, protect the culture, and make sure everyone is happy! "






