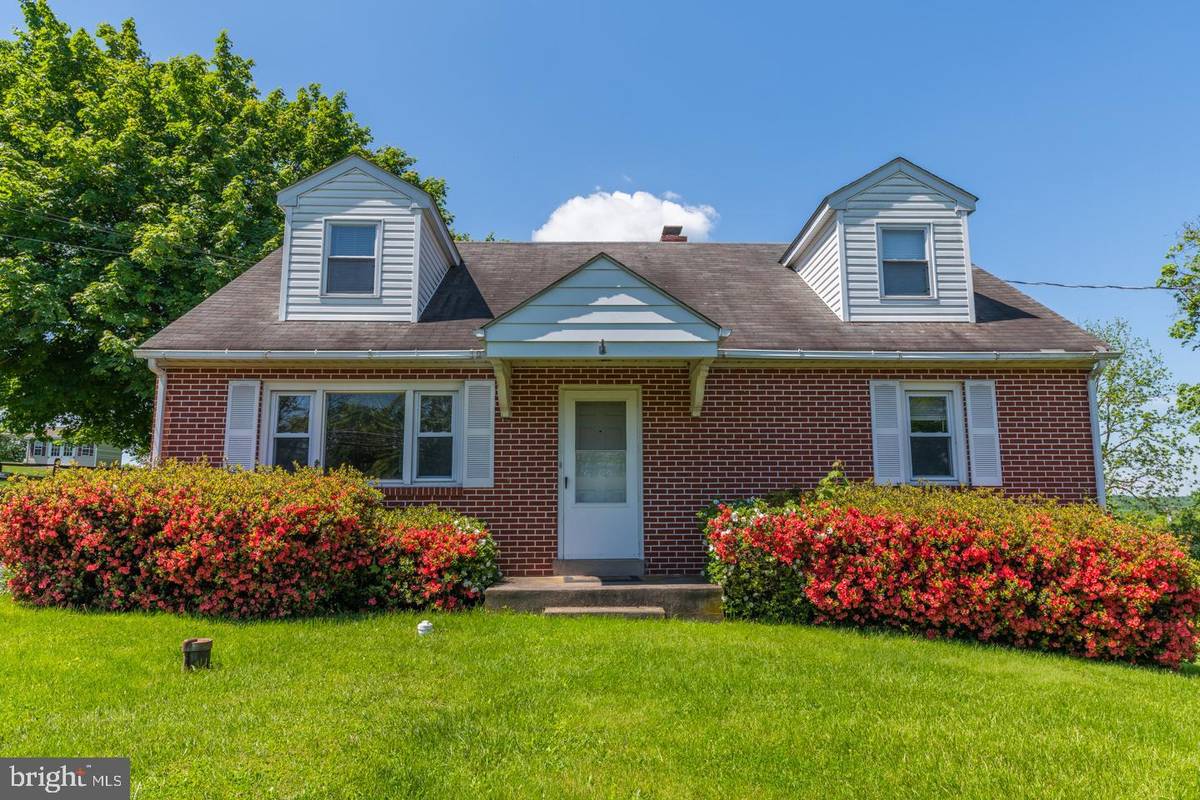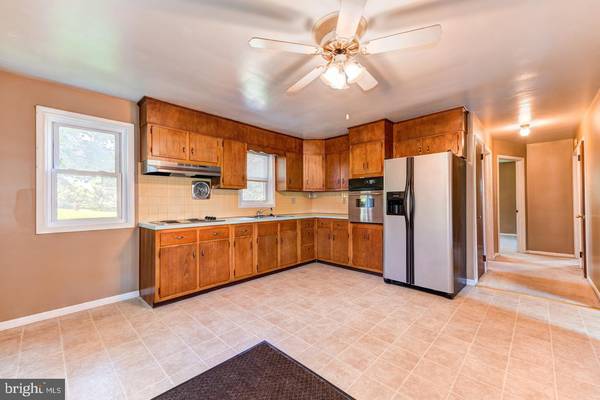$275,000
$289,900
5.1%For more information regarding the value of a property, please contact us for a free consultation.
4 Beds
2 Baths
1,862 SqFt
SOLD DATE : 12/19/2019
Key Details
Sold Price $275,000
Property Type Single Family Home
Sub Type Detached
Listing Status Sold
Purchase Type For Sale
Square Footage 1,862 sqft
Price per Sqft $147
Subdivision Franconia Hunt
MLS Listing ID PAMC628838
Sold Date 12/19/19
Style Cape Cod
Bedrooms 4
Full Baths 2
HOA Y/N N
Abv Grd Liv Area 1,862
Originating Board BRIGHT
Year Built 1963
Annual Tax Amount $4,733
Tax Year 2020
Lot Size 0.620 Acres
Acres 0.62
Lot Dimensions 100.00 x 0.00
Property Description
JUST REDUCED! Come check out this rural Franconia cape cod with loads of potential! Main level features eat-in kitchen with original wood cabinets and an open living area, as well as 2 spacious bedrooms and a full bath; perfect for those who require first-floor living quarters! The second floor features 2 generous-sized bedrooms with hardwood floors and an upgraded full bath. The partially-finished basement features a brick fireplace with gas insert and is a great space for entertainment as the french doors lead to the paved patio and the split-rail fenced-in back yard. The unfinished portion of the basement houses the washer, dryer and tub sink, and can be a great storage area to compliment the storage shed in the backyard. New windows recently installed throughout! This is a great location in the Souderton Area School District; close to parks, local entertainment, as well as easy-access to the turnpike. Sellers are motivated so please reach out with all offers!
Location
State PA
County Montgomery
Area Franconia Twp (10634)
Zoning RR
Rooms
Other Rooms Living Room, Bedroom 2, Bedroom 3, Bedroom 4, Kitchen, Basement, Bedroom 1, Bathroom 1, Bathroom 2
Basement Full, Partially Finished, Outside Entrance, Rear Entrance, Walkout Level
Main Level Bedrooms 2
Interior
Interior Features Kitchen - Eat-In, Combination Kitchen/Dining, Family Room Off Kitchen, Carpet, Entry Level Bedroom
Hot Water Electric
Heating Energy Star Heating System, Baseboard - Electric
Cooling Window Unit(s)
Flooring Carpet, Hardwood
Fireplaces Number 1
Fireplaces Type Gas/Propane
Equipment Built-In Range, Oven/Range - Electric, Microwave, Refrigerator, Washer, Dryer
Fireplace Y
Appliance Built-In Range, Oven/Range - Electric, Microwave, Refrigerator, Washer, Dryer
Heat Source Electric
Laundry Basement
Exterior
Exterior Feature Patio(s)
Fence Split Rail
Waterfront N
Water Access N
Roof Type Asphalt
Accessibility None
Porch Patio(s)
Parking Type Driveway
Garage N
Building
Story 2
Sewer Public Sewer
Water Private, Well
Architectural Style Cape Cod
Level or Stories 2
Additional Building Above Grade, Below Grade
New Construction N
Schools
School District Souderton Area
Others
Senior Community No
Tax ID 34-00-00427-007
Ownership Fee Simple
SqFt Source Assessor
Acceptable Financing Cash, Conventional, FHA, VA
Horse Property N
Listing Terms Cash, Conventional, FHA, VA
Financing Cash,Conventional,FHA,VA
Special Listing Condition Standard
Read Less Info
Want to know what your home might be worth? Contact us for a FREE valuation!

Our team is ready to help you sell your home for the highest possible price ASAP

Bought with Phillip M Voorhees • Keller Williams Real Estate-Montgomeryville

"My job is to find and attract mastery-based agents to the office, protect the culture, and make sure everyone is happy! "






