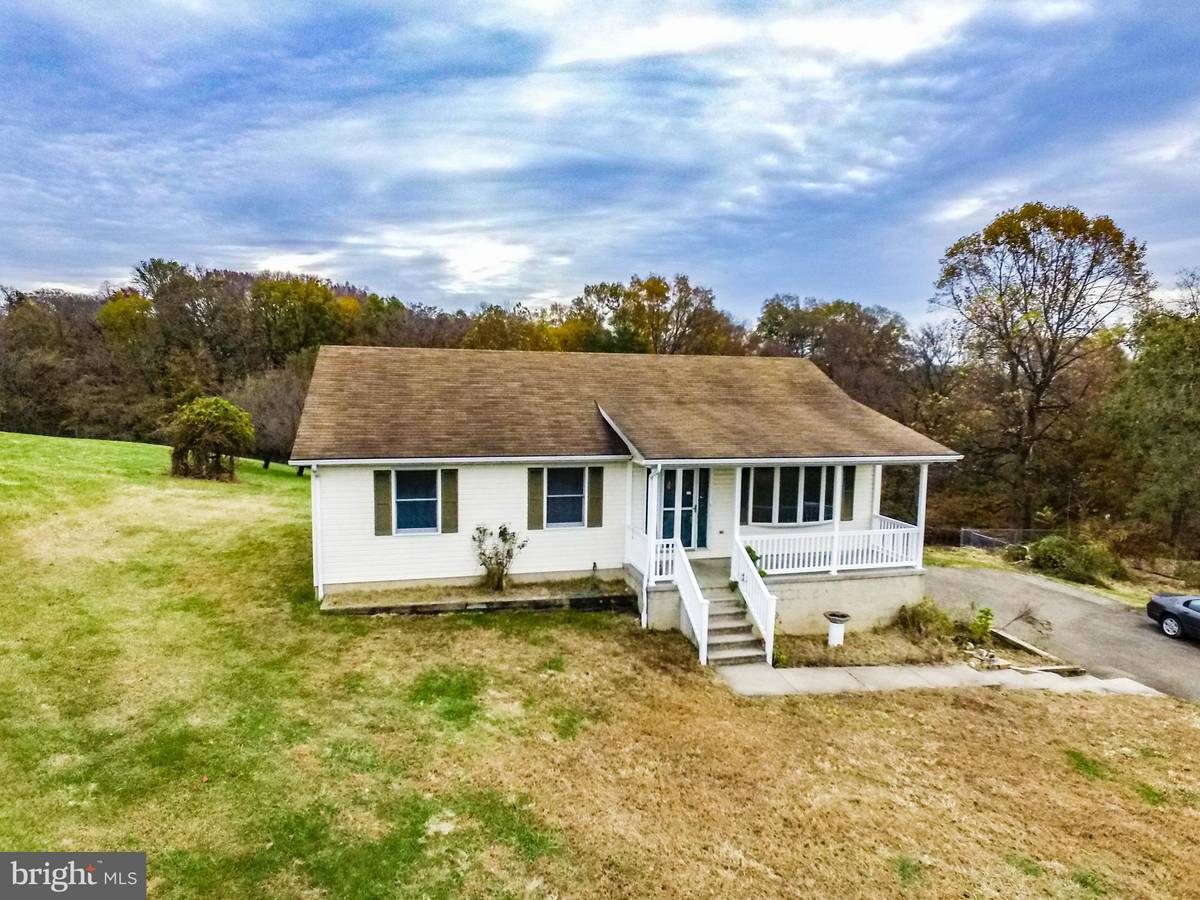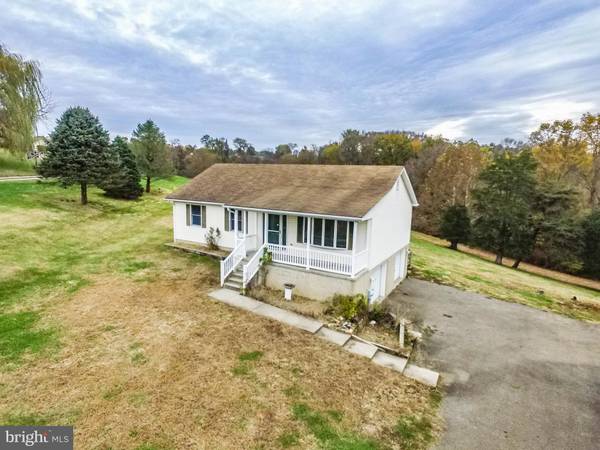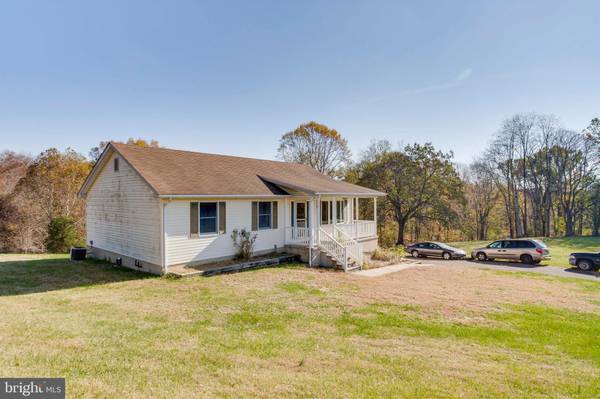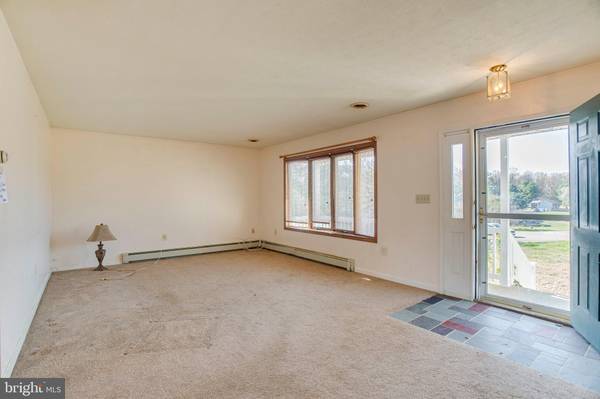$215,000
$225,000
4.4%For more information regarding the value of a property, please contact us for a free consultation.
3 Beds
2 Baths
1,232 SqFt
SOLD DATE : 01/03/2020
Key Details
Sold Price $215,000
Property Type Single Family Home
Sub Type Detached
Listing Status Sold
Purchase Type For Sale
Square Footage 1,232 sqft
Price per Sqft $174
Subdivision Conowingo Manor
MLS Listing ID MDCC166892
Sold Date 01/03/20
Style Raised Ranch/Rambler
Bedrooms 3
Full Baths 2
HOA Y/N N
Abv Grd Liv Area 1,232
Originating Board BRIGHT
Year Built 1997
Annual Tax Amount $2,514
Tax Year 2019
Lot Size 2.480 Acres
Acres 2.48
Property Description
**AS-IS**ESTATE SALE** 2/3 BEDROOM 2 FULL BATH RAISED RANCHER AT THE END OF A CUL-DE-SAC, BACKING TO TRESS WITH 2 CAR ATTACHED GARAGE AND 2 FINISHED LEVELS WITH LOADS OF POTENTIAL IN CONOWINGO MANOR! FROM THE COVERED FRONT PORCH YOU WILL ENTER INTO THE LIGHT-FILLED FAMILY ROOM WITH BOW WINDOW THAT LEADS TO THE EXPANSIVE EAT-IN KITCHEN WITH BREAKFAST BAR, CEILING FAN, SLIDERS TO REAR DECK AND AMPLE TABLESPACE. MAIN LEVEL ALSO INCLUDES 2 SPACIOUS BEDROOMS WITH CEILING FANS AND A FULL HALL BATHROOM. LOWER LEVEL OFFERS A UTILITY ROOM WITH FRONT LOADING WASHER AND DRYER, FULL BATHROOM WITH WALK-IN TUB, ACCESS TO 2 CAR ATTACHED GARAGE AND MULTI-FUNCTIONAL REC ROOM/ POSSIBLE 3RD BEDROOM WITH RECESSED LIGHTING AND CABINETRY (please note the rec room/ possible 3rd bedroom does not have a window). THE EXTERIOR OF THE PROPERTY FEATURES REAR DECK, COVERED FRONT PORCH AND MOST NOTABLY THE SPRAWLING REAR YARD BACKING TO TREES WITH ENDLESS POSSIBILITIES.
Location
State MD
County Cecil
Zoning RR
Rooms
Other Rooms Primary Bedroom, Bedroom 2, Bedroom 3, Kitchen, Family Room, Utility Room
Basement Other, Fully Finished, Garage Access, Interior Access, Outside Entrance, Walkout Level
Main Level Bedrooms 2
Interior
Interior Features Carpet, Ceiling Fan(s), Entry Level Bedroom, Family Room Off Kitchen, Floor Plan - Open, Kitchen - Eat-In, Kitchen - Table Space, Recessed Lighting, Wood Floors
Hot Water Electric
Heating Baseboard - Hot Water
Cooling Ceiling Fan(s), Central A/C
Flooring Carpet, Hardwood, Ceramic Tile
Equipment Dishwasher, Dryer - Front Loading, Oven/Range - Gas, Range Hood, Refrigerator, Washer - Front Loading
Fireplace N
Window Features Bay/Bow,Double Pane
Appliance Dishwasher, Dryer - Front Loading, Oven/Range - Gas, Range Hood, Refrigerator, Washer - Front Loading
Heat Source Oil
Laundry Basement, Dryer In Unit, Washer In Unit
Exterior
Exterior Feature Deck(s), Porch(es)
Garage Garage - Side Entry, Inside Access
Garage Spaces 2.0
Waterfront N
Water Access N
View Trees/Woods
Roof Type Asphalt
Accessibility None
Porch Deck(s), Porch(es)
Parking Type Attached Garage, Driveway, Off Street, On Street
Attached Garage 2
Total Parking Spaces 2
Garage Y
Building
Lot Description Backs to Trees, Cul-de-sac
Story 2
Sewer Septic Exists
Water Well
Architectural Style Raised Ranch/Rambler
Level or Stories 2
Additional Building Above Grade, Below Grade
New Construction N
Schools
School District Cecil County Public Schools
Others
Senior Community No
Tax ID 0808018081
Ownership Fee Simple
SqFt Source Estimated
Special Listing Condition Standard
Read Less Info
Want to know what your home might be worth? Contact us for a FREE valuation!

Our team is ready to help you sell your home for the highest possible price ASAP

Bought with Michele L McFadden • RE/MAX First Choice

"My job is to find and attract mastery-based agents to the office, protect the culture, and make sure everyone is happy! "






