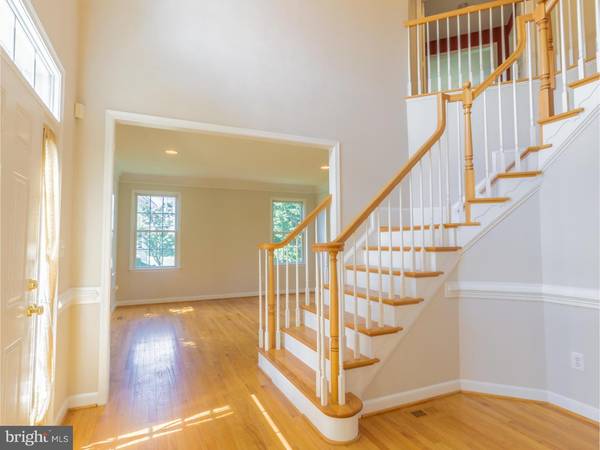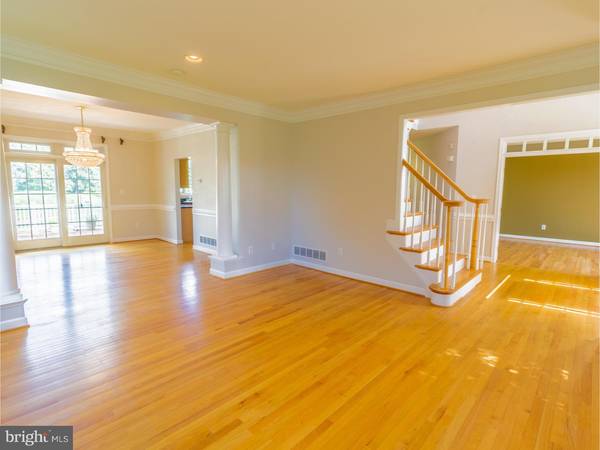$535,000
$564,900
5.3%For more information regarding the value of a property, please contact us for a free consultation.
4 Beds
5 Baths
6,715 SqFt
SOLD DATE : 01/03/2020
Key Details
Sold Price $535,000
Property Type Single Family Home
Sub Type Detached
Listing Status Sold
Purchase Type For Sale
Square Footage 6,715 sqft
Price per Sqft $79
Subdivision Hartefeld
MLS Listing ID 1004153238
Sold Date 01/03/20
Style Colonial
Bedrooms 4
Full Baths 4
Half Baths 1
HOA Fees $83/qua
HOA Y/N Y
Abv Grd Liv Area 6,715
Originating Board TREND
Year Built 2002
Annual Tax Amount $10,230
Tax Year 2018
Lot Size 0.594 Acres
Acres 0.59
Lot Dimensions 0 X 0
Property Description
Beautiful move in ready Hartefeld home situated on the 15th green with gorgeous views. An open 2 story foyer greets you when you walk in the front door. Glass doors lead you to a spacious office on one side and a Formal Living Room and Dining Room with custom moldings on the other. The large eat in Kitchen with center island, walk in pantry, granite counter tops and plenty of 42" cabinets for storage. Open to the Kitchen is the large 2 story Family room with a fireplace, built in shelves and french doors leading to a sunroom overlooking the golf course. Upstairs is a Master bedroom suite with a sitting room, 2 walk in closets and a Master Bathroom. Upstairs also has a bedroom with an ensuite bathroom, and 2 other bedrooms with a jack and jill bathroom. The walk out lower level is one of the best features of this home, complete with a theater room, bathroom, built in bar with dishwasher, and 2 beverage coolers. Walkout the sliding glass doors to an expansive paver patio overlooking the 15th green. Stucco exterior has been tested and remediated. Reports available upon request.
Location
State PA
County Chester
Area New Garden Twp (10360)
Zoning R1
Rooms
Other Rooms Living Room, Dining Room, Primary Bedroom, Bedroom 2, Bedroom 3, Kitchen, Family Room, Bedroom 1, Laundry, Other, Attic
Basement Full, Fully Finished
Interior
Interior Features Primary Bath(s), Ceiling Fan(s), Attic/House Fan, Kitchen - Eat-In
Hot Water Natural Gas
Heating Forced Air
Cooling Central A/C
Flooring Wood, Fully Carpeted
Fireplaces Number 1
Fireplace Y
Heat Source Natural Gas
Laundry Main Floor
Exterior
Exterior Feature Deck(s), Patio(s)
Garage Inside Access
Garage Spaces 6.0
Utilities Available Cable TV
Amenities Available Golf Course
Waterfront N
Water Access N
Roof Type Pitched
Accessibility None
Porch Deck(s), Patio(s)
Parking Type Attached Garage
Attached Garage 3
Total Parking Spaces 6
Garage Y
Building
Story 2
Sewer Public Sewer
Water Public
Architectural Style Colonial
Level or Stories 2
Additional Building Above Grade
Structure Type Cathedral Ceilings,9'+ Ceilings
New Construction N
Schools
School District Kennett Consolidated
Others
Senior Community No
Tax ID 60-04 -0238
Ownership Fee Simple
SqFt Source Assessor
Security Features Security System
Special Listing Condition Standard
Read Less Info
Want to know what your home might be worth? Contact us for a FREE valuation!

Our team is ready to help you sell your home for the highest possible price ASAP

Bought with Victoria A Lawson • Long & Foster Real Estate, Inc.

"My job is to find and attract mastery-based agents to the office, protect the culture, and make sure everyone is happy! "






