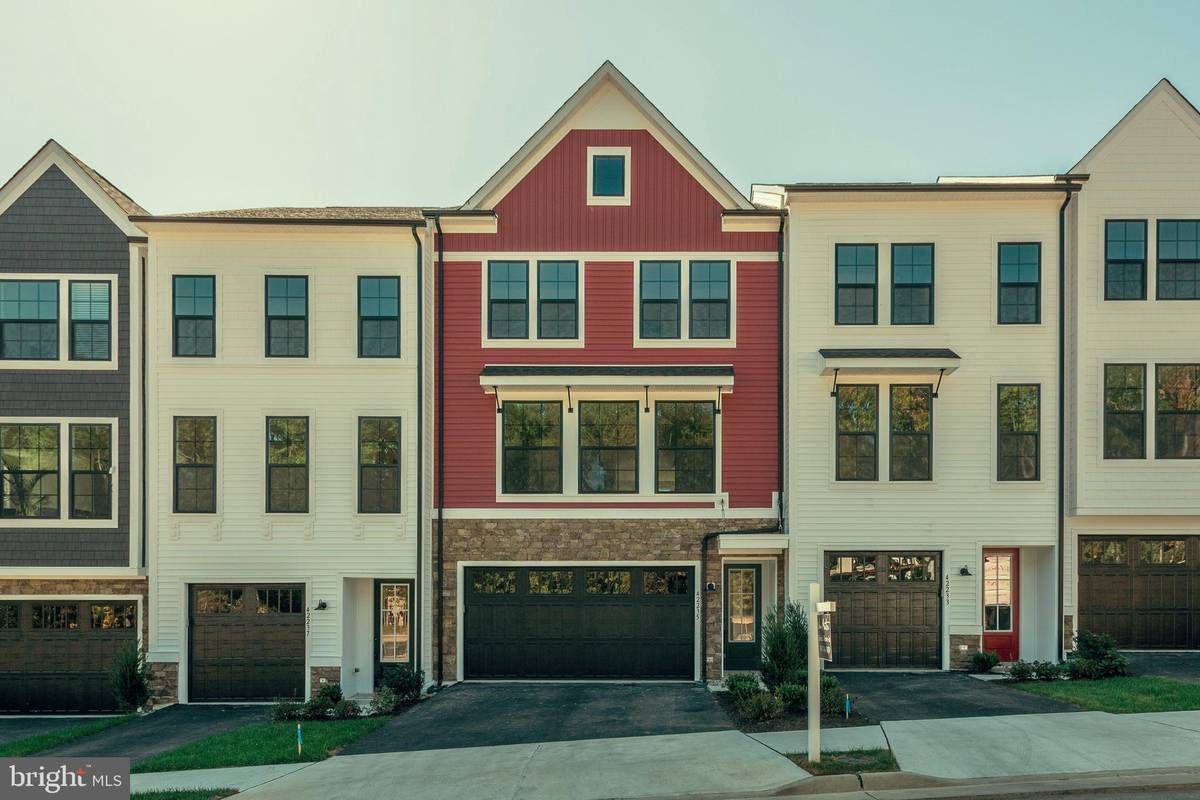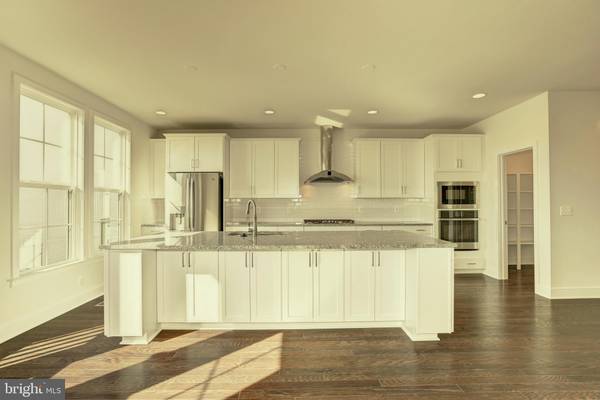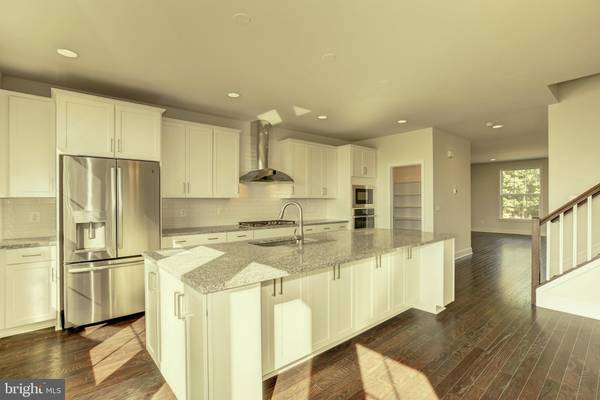$566,984
$580,984
2.4%For more information regarding the value of a property, please contact us for a free consultation.
3 Beds
4 Baths
2,709 SqFt
SOLD DATE : 12/18/2019
Key Details
Sold Price $566,984
Property Type Townhouse
Sub Type Interior Row/Townhouse
Listing Status Sold
Purchase Type For Sale
Square Footage 2,709 sqft
Price per Sqft $209
Subdivision Prosperity Plains
MLS Listing ID VALO394950
Sold Date 12/18/19
Style Craftsman
Bedrooms 3
Full Baths 2
Half Baths 2
HOA Fees $188/mo
HOA Y/N Y
Abv Grd Liv Area 2,709
Originating Board BRIGHT
Year Built 2019
Annual Tax Amount $1,672
Tax Year 2019
Lot Size 2,178 Sqft
Acres 0.05
Property Description
***MUST SEE*** IMMEDIATE MOVE IN HOME! Upgraded SS GE Appliances. Oversize island with granite countertop in kitchen. 9 foot ceilings on all three levels. Engineered Hardwood flooring throughout the main level. Oak Stair case featured on all 3 levels. $9,000 Closing Cost help with the use of Builder Lender and Title Company. Modern, open concept town home features 3 bedrooms, 2 full bathrooms, and 2 half bathrooms. Oversize walk in closet in master bedroom. Community features walking trails, clubhouse, salt water pool, and multiple tot lots.
Location
State VA
County Loudoun
Zoning 05
Rooms
Other Rooms Living Room, Dining Room, Primary Bedroom, Bedroom 2, Bedroom 3, Kitchen, Family Room, Foyer, Breakfast Room, Other
Interior
Interior Features Breakfast Area, Kitchen - Gourmet, Kitchen - Island, Combination Kitchen/Living, Upgraded Countertops, Primary Bath(s), Walk-in Closet(s), Wood Floors
Heating Forced Air
Cooling Central A/C
Equipment Cooktop, Dishwasher, Disposal, Energy Efficient Appliances, Exhaust Fan, Microwave, Oven - Wall, Oven/Range - Gas, Refrigerator, Washer/Dryer Hookups Only, Range Hood
Appliance Cooktop, Dishwasher, Disposal, Energy Efficient Appliances, Exhaust Fan, Microwave, Oven - Wall, Oven/Range - Gas, Refrigerator, Washer/Dryer Hookups Only, Range Hood
Heat Source Natural Gas
Exterior
Garage Garage - Front Entry
Garage Spaces 2.0
Amenities Available Club House, Exercise Room, Jog/Walk Path, Pool - Outdoor, Tot Lots/Playground, Other
Waterfront N
Water Access N
Accessibility None
Parking Type Attached Garage
Attached Garage 2
Total Parking Spaces 2
Garage Y
Building
Story 3+
Sewer Public Sewer
Water Public Hook-up Available
Architectural Style Craftsman
Level or Stories 3+
Additional Building Above Grade, Below Grade
Structure Type 9'+ Ceilings
New Construction Y
Schools
School District Loudoun County Public Schools
Others
Senior Community No
Tax ID 206293656000
Ownership Fee Simple
SqFt Source Assessor
Acceptable Financing Conventional, VA
Listing Terms Conventional, VA
Financing Conventional,VA
Special Listing Condition Standard
Read Less Info
Want to know what your home might be worth? Contact us for a FREE valuation!

Our team is ready to help you sell your home for the highest possible price ASAP

Bought with Joan Zorger • CENTURY 21 New Millennium

"My job is to find and attract mastery-based agents to the office, protect the culture, and make sure everyone is happy! "






