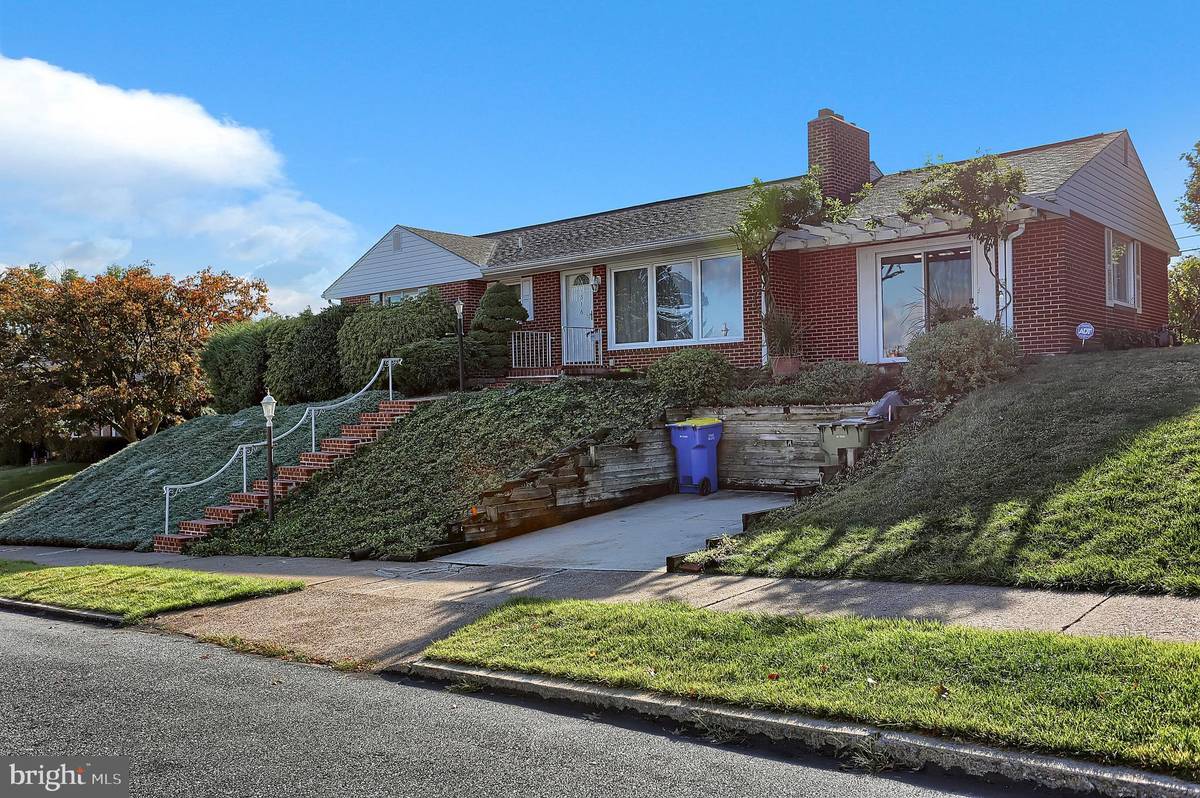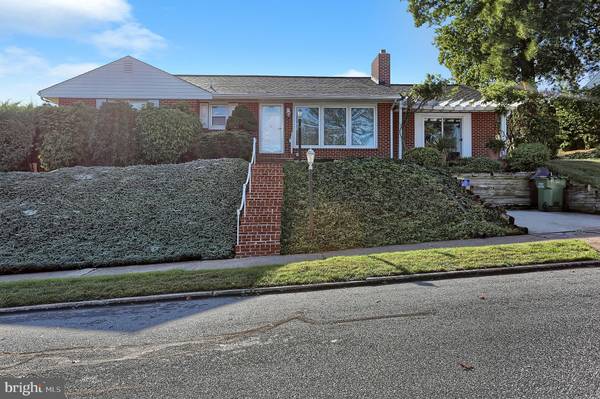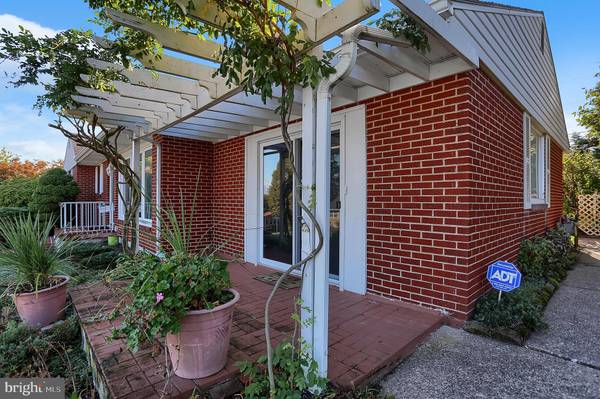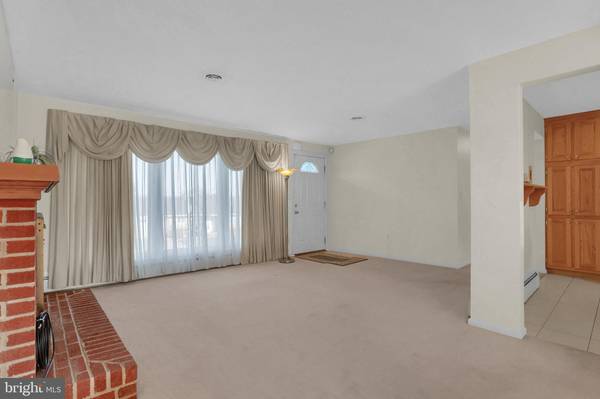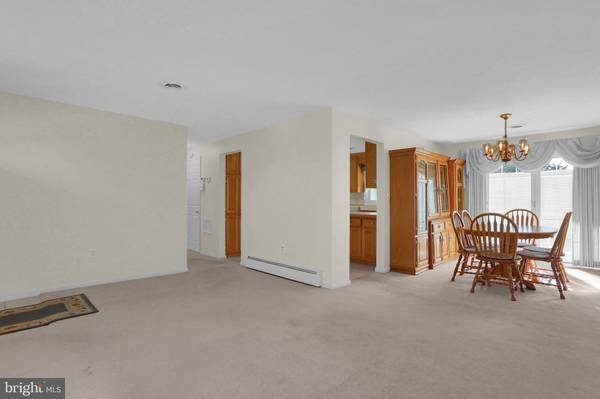$192,000
$199,900
4.0%For more information regarding the value of a property, please contact us for a free consultation.
3 Beds
2 Baths
1,845 SqFt
SOLD DATE : 01/03/2020
Key Details
Sold Price $192,000
Property Type Single Family Home
Sub Type Detached
Listing Status Sold
Purchase Type For Sale
Square Footage 1,845 sqft
Price per Sqft $104
Subdivision New Cumberland
MLS Listing ID PACB118284
Sold Date 01/03/20
Style Ranch/Rambler
Bedrooms 3
Full Baths 2
HOA Y/N N
Abv Grd Liv Area 1,845
Originating Board BRIGHT
Year Built 1956
Annual Tax Amount $3,724
Tax Year 2020
Lot Size 9,148 Sqft
Acres 0.21
Property Description
Welcome home to this all-brick, 3-bedroom, 2-bath ranch home in the heart of New Cumberland Boro! Great location - convenient to downtown New Cumberland, within walking distance of schools, library and I-83 access! This charming home features an open Living Room with cozy brick, gas fireplace, spacious family room, formal Dining Room and functional eat-in kitchen with oak cabinets, tons of counterspace with built-in mixer / blender and storage. Relax in the bright and open sunroom beaming with natural light. Retreat to the partially finished basement with extra bedroom (and cedar lined closet!), full bath and over-sized Den including a 2nd brick gas fireplace and built-in bar - perfect for extra guests and entertaining! Large workshop with built-ins is also a must for the handy-person including extra space for storage. Laundry offered in basement as well as in office on 1st level with utility sink. Enjoy the beauty of the private backyard with landscaped views. This home is a must-see! Schedule your private showing today!
Location
State PA
County Cumberland
Area New Cumberland Boro (14425)
Zoning RESIDENTIAL
Rooms
Other Rooms Living Room, Dining Room, Bedroom 2, Bedroom 3, Kitchen, Family Room, Den, Bedroom 1, Sun/Florida Room, Office, Workshop, Full Bath
Basement Interior Access, Partially Finished
Main Level Bedrooms 2
Interior
Interior Features Bar, Breakfast Area, Built-Ins, Cedar Closet(s), Ceiling Fan(s), Entry Level Bedroom, Kitchen - Eat-In, Kitchen - Island, Store/Office
Hot Water Natural Gas
Heating Baseboard - Electric
Cooling Ceiling Fan(s), Central A/C
Fireplaces Number 2
Fireplaces Type Brick, Gas/Propane, Mantel(s)
Equipment Disposal, Dryer, Microwave, Oven/Range - Electric, Range Hood, Refrigerator, Washer, Water Heater - High-Efficiency, Water Heater - Tankless
Fireplace Y
Appliance Disposal, Dryer, Microwave, Oven/Range - Electric, Range Hood, Refrigerator, Washer, Water Heater - High-Efficiency, Water Heater - Tankless
Heat Source Natural Gas
Exterior
Exterior Feature Porch(es)
Waterfront N
Water Access N
Roof Type Shingle
Accessibility 2+ Access Exits
Porch Porch(es)
Parking Type Driveway, On Street
Garage N
Building
Story 1
Sewer Public Sewer
Water Public
Architectural Style Ranch/Rambler
Level or Stories 1
Additional Building Above Grade, Below Grade
New Construction N
Schools
High Schools Cedar Cliff
School District West Shore
Others
Senior Community No
Tax ID 26-24-0811-396
Ownership Fee Simple
SqFt Source Assessor
Security Features Smoke Detector
Acceptable Financing Cash, Conventional, FHA, VA
Listing Terms Cash, Conventional, FHA, VA
Financing Cash,Conventional,FHA,VA
Special Listing Condition Standard
Read Less Info
Want to know what your home might be worth? Contact us for a FREE valuation!

Our team is ready to help you sell your home for the highest possible price ASAP

Bought with HEATHER NEIDLINGER • Berkshire Hathaway HomeServices Homesale Realty

"My job is to find and attract mastery-based agents to the office, protect the culture, and make sure everyone is happy! "

