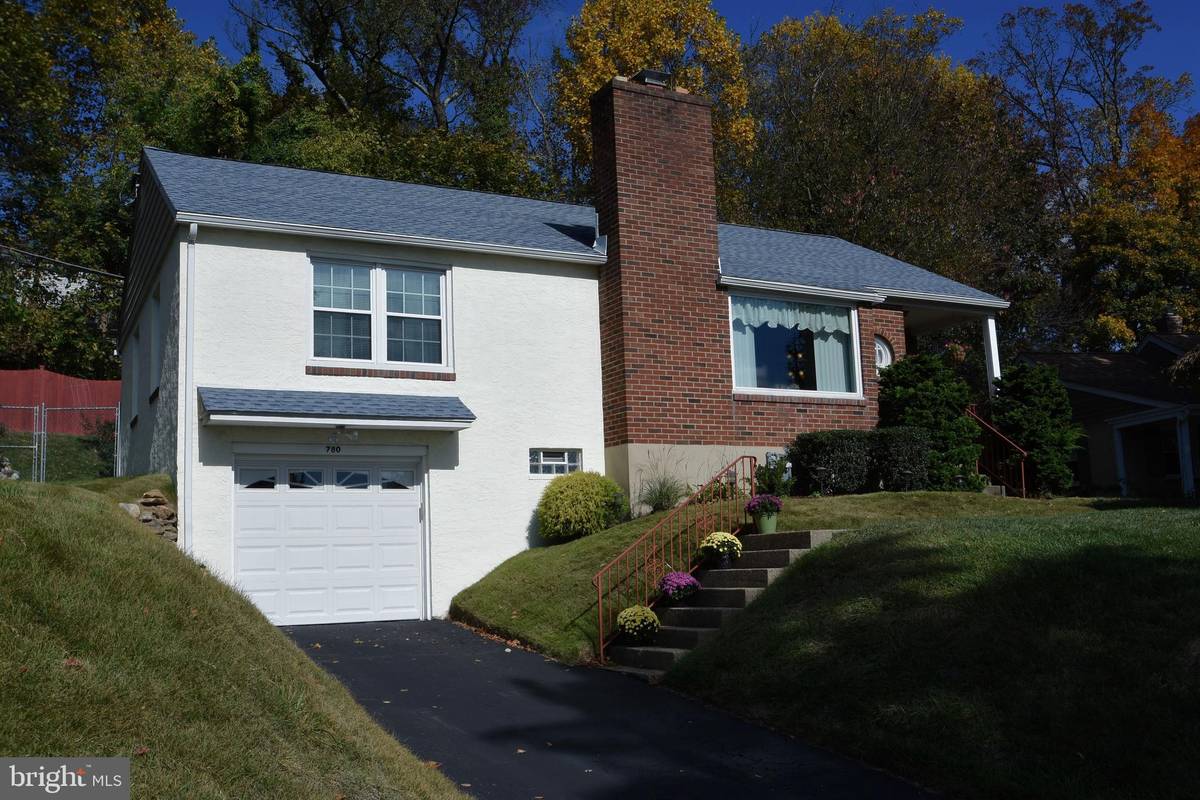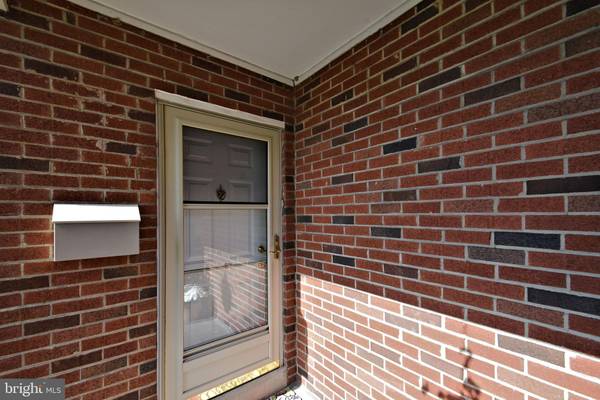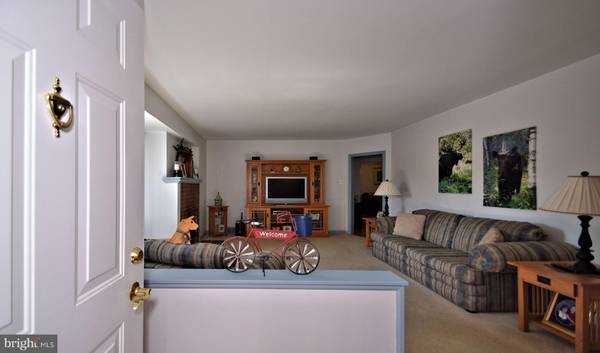$269,900
$279,900
3.6%For more information regarding the value of a property, please contact us for a free consultation.
3 Beds
1 Bath
1,197 SqFt
SOLD DATE : 12/30/2019
Key Details
Sold Price $269,900
Property Type Single Family Home
Sub Type Detached
Listing Status Sold
Purchase Type For Sale
Square Footage 1,197 sqft
Price per Sqft $225
Subdivision Weldon
MLS Listing ID PAMC629976
Sold Date 12/30/19
Style Ranch/Rambler
Bedrooms 3
Full Baths 1
HOA Y/N N
Abv Grd Liv Area 1,197
Originating Board BRIGHT
Year Built 1952
Annual Tax Amount $4,725
Tax Year 2020
Lot Size 7,522 Sqft
Acres 0.17
Lot Dimensions 52.00 x 0.00
Property Description
Lovely single family home in Glenside for under $300,000! This solid single has been lovingly maintained and is ready for new owners and their visions! Open floorplan with large living room open to dining area will be great for football Sundays and family gatherings. Plenty of room for everyone! Wood burning fireplace will make the room warm and cozy and where everyone wants to be. Galley kitchen is convenient and has lots of room for the Sunday crock pot or to bake cookies. 3 good sized bedrooms offer nice closets and share the hall bath that has an updated(bathfitter) tub/shower. There is plenty more space in the basement which could be finished for whatever type of space you may need. Tons of storage space here too. Fenced yard is private and will keep Fido safe. Nice patio has room for your grill, smoker, table and chairs and there is plenty of grassy space for games. Roof was new in 2019 and there is a generator outlet for portable generator. Five stars at a great price!
Location
State PA
County Montgomery
Area Abington Twp (10630)
Zoning T
Rooms
Other Rooms Living Room, Dining Room, Bedroom 2, Bedroom 3, Kitchen, Bedroom 1
Basement Full
Main Level Bedrooms 3
Interior
Interior Features Carpet, Dining Area, Floor Plan - Open, Kitchen - Galley, Wood Floors
Heating Forced Air
Cooling Central A/C
Flooring Carpet, Hardwood, Laminated, Tile/Brick
Fireplaces Number 1
Fireplaces Type Brick
Furnishings No
Fireplace Y
Window Features Bay/Bow
Heat Source Oil, Natural Gas
Laundry Basement
Exterior
Garage Garage - Front Entry, Built In, Basement Garage, Garage Door Opener, Inside Access
Garage Spaces 1.0
Fence Fully, Chain Link, Wood
Waterfront N
Water Access N
View Garden/Lawn, Trees/Woods
Roof Type Architectural Shingle
Accessibility None
Parking Type Attached Garage, Driveway
Attached Garage 1
Total Parking Spaces 1
Garage Y
Building
Story 1
Sewer Public Sewer
Water Public
Architectural Style Ranch/Rambler
Level or Stories 1
Additional Building Above Grade, Below Grade
New Construction N
Schools
Elementary Schools Copper Beech E.S.
High Schools Abington Senior
School District Abington
Others
Pets Allowed Y
Senior Community No
Tax ID 30-00-06804-006
Ownership Fee Simple
SqFt Source Assessor
Horse Property N
Special Listing Condition Standard
Pets Description No Pet Restrictions
Read Less Info
Want to know what your home might be worth? Contact us for a FREE valuation!

Our team is ready to help you sell your home for the highest possible price ASAP

Bought with Lawrence M Butler • Home Real Estate & Development Co

"My job is to find and attract mastery-based agents to the office, protect the culture, and make sure everyone is happy! "






