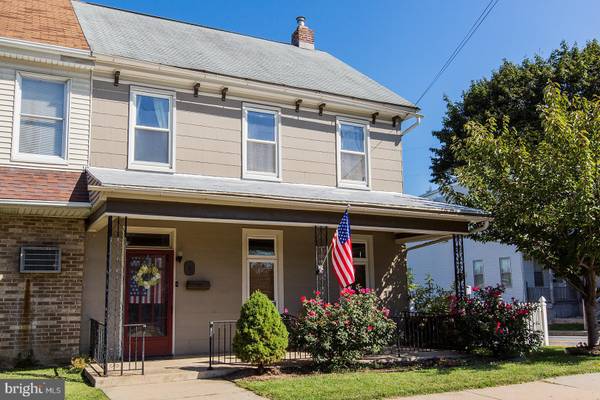$206,000
$224,900
8.4%For more information regarding the value of a property, please contact us for a free consultation.
4 Beds
2 Baths
2,500 SqFt
SOLD DATE : 11/21/2019
Key Details
Sold Price $206,000
Property Type Single Family Home
Sub Type Twin/Semi-Detached
Listing Status Sold
Purchase Type For Sale
Square Footage 2,500 sqft
Price per Sqft $82
Subdivision Mountville Borough
MLS Listing ID PALA140534
Sold Date 11/21/19
Style Farmhouse/National Folk,Traditional,Victorian
Bedrooms 4
Full Baths 2
HOA Y/N N
Abv Grd Liv Area 2,500
Originating Board BRIGHT
Year Built 1920
Annual Tax Amount $3,903
Tax Year 2020
Lot Size 7,841 Sqft
Acres 0.18
Lot Dimensions 40x209x41x209
Property Description
Welcome to 1 W Main in the 1 Square Mile of Mountville! This semi-detached, corner lot offers so much home to love, let's get moving! Starting with the location, you have Main St. city living at its small-town feeling level from walking to the Square Mile Restaurant across the street or Libary, Parks, and Schools! Outside offers a front porch, private fenced in rear backyard with Gazebo, including USB electrical outlets, perfect for entertaining your guests! Oversized 2-car garage, plenty of storage for 4 cars or a lot of stuff and off-street parking in the driveway too! Inside you will be welcomed by the front door entrance area to make your busy day transition to home peaceful followed by a foyer full of hooks to keep you organized. The family room features a gas fireplace, currently used as a bedroom, to offer first-floor living! Can easily be converted back to the romantic formal dining room. You won't want to leave the kitchen - high-ceilings, exposed beams, granite countertops galore, island with breakfast bar (and electrical outlets!), eat-in kitchen, butlers pantry/laundry room, energy-efficient gas appliances throughout, side entrance to the driveway, and thats just the kitchen! 2 Full bathrooms, 4+bedrooms, attic and basement space for storage. This home is waiting for your family to come to fill it up! Come see all that this unique home has to offer, make it yours and #LoveHome (Floor Plans and Dimensions available under photos!)
Location
State PA
County Lancaster
Area Mountville Boro (10547)
Zoning 113 RESIDENTIAL & COMM.
Direction South
Rooms
Other Rooms Living Room, Kitchen, Family Room, Foyer, Laundry, Bathroom 1
Basement Full
Interior
Interior Features Attic, Combination Kitchen/Dining, Breakfast Area, Built-Ins, Butlers Pantry, Chair Railings, Curved Staircase, Exposed Beams, Formal/Separate Dining Room, Kitchen - Eat-In, Kitchen - Island, Kitchen - Table Space, Stall Shower, Upgraded Countertops, Window Treatments, Wood Floors
Hot Water Natural Gas
Heating Hot Water, Radiator
Cooling Window Unit(s)
Flooring Wood, Vinyl
Fireplaces Number 1
Fireplaces Type Gas/Propane
Equipment Dishwasher, Oven/Range - Gas, Washer - Front Loading, Dryer - Gas, ENERGY STAR Dishwasher, ENERGY STAR Refrigerator, Icemaker, Energy Efficient Appliances, ENERGY STAR Clothes Washer
Fireplace Y
Window Features Insulated,Energy Efficient
Appliance Dishwasher, Oven/Range - Gas, Washer - Front Loading, Dryer - Gas, ENERGY STAR Dishwasher, ENERGY STAR Refrigerator, Icemaker, Energy Efficient Appliances, ENERGY STAR Clothes Washer
Heat Source Natural Gas
Laundry Main Floor
Exterior
Garage Garage - Front Entry, Oversized, Garage Door Opener
Garage Spaces 7.0
Fence Panel, Picket, Privacy, Vinyl
Pool Above Ground
Utilities Available Cable TV
Waterfront N
Water Access N
Roof Type Shingle
Accessibility 32\"+ wide Doors, 36\"+ wide Halls
Parking Type Driveway, Detached Garage, On Street, Off Street
Total Parking Spaces 7
Garage Y
Building
Lot Description Corner, Cleared, Landscaping, Level, Not In Development, SideYard(s), Rear Yard
Story 3+
Sewer Public Sewer
Water Public
Architectural Style Farmhouse/National Folk, Traditional, Victorian
Level or Stories 3+
Additional Building Above Grade, Below Grade
Structure Type Dry Wall,Plaster Walls
New Construction N
Schools
Elementary Schools Mountville
Middle Schools Centerville
High Schools Hempfield
School District Hempfield
Others
Pets Allowed Y
Senior Community No
Tax ID 470-75207-0-0000
Ownership Fee Simple
SqFt Source Assessor
Security Features Smoke Detector
Acceptable Financing Cash, Conventional, FHA, VA, USDA
Horse Property N
Listing Terms Cash, Conventional, FHA, VA, USDA
Financing Cash,Conventional,FHA,VA,USDA
Special Listing Condition Standard
Pets Description No Pet Restrictions
Read Less Info
Want to know what your home might be worth? Contact us for a FREE valuation!

Our team is ready to help you sell your home for the highest possible price ASAP

Bought with Gillian Brynn Burkhardt • Coldwell Banker Realty

"My job is to find and attract mastery-based agents to the office, protect the culture, and make sure everyone is happy! "






