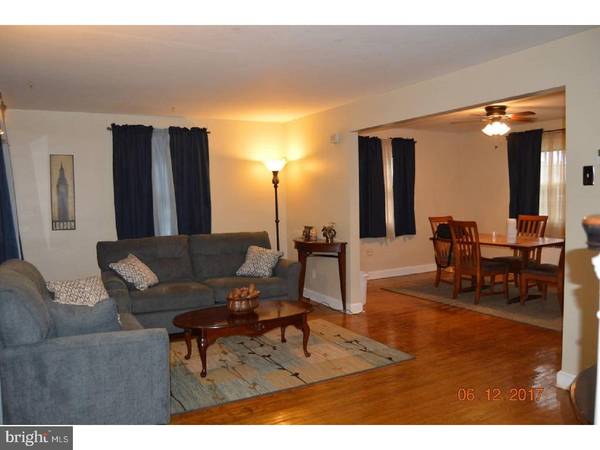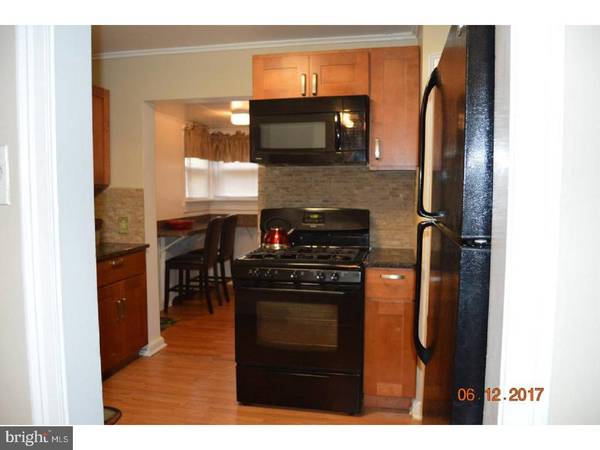$220,000
$249,900
12.0%For more information regarding the value of a property, please contact us for a free consultation.
3 Beds
2 Baths
1,702 SqFt
SOLD DATE : 05/17/2018
Key Details
Sold Price $220,000
Property Type Single Family Home
Sub Type Detached
Listing Status Sold
Purchase Type For Sale
Square Footage 1,702 sqft
Price per Sqft $129
Subdivision Cedarbrook
MLS Listing ID 1000144948
Sold Date 05/17/18
Style Colonial
Bedrooms 3
Full Baths 2
HOA Y/N N
Abv Grd Liv Area 1,702
Originating Board TREND
Year Built 1945
Annual Tax Amount $2,784
Tax Year 2018
Lot Size 5,145 Sqft
Acres 0.12
Lot Dimensions 49X105
Property Description
Great location in Cedarbrook neighborhood at Easton Road and Cheltenham Avenue. Near Cedarbrook Plaza in Montgomery County. Close to public transportation and easy access to route 309. Located on a quiet street of single family homes with lots of 2 side street parking. This 2 story well maintained home with off street parking includes a Living Room and Formal Dining Room with Oak hardwood floors; The Modern kitchen has Shaker cabinetry with single pull hardware, stone tile backsplash, granite counters, stainless steel under mount sink, gas range, refrigerator and garbage disposal. Adjacent to kitchen is a Breakfast Nook with outside access to a large fenced in rear yard with a storage shed with electric hookup. Off the nook is a Jack n Jill Bathroom complete with toilet, sink and shower stall. The other side of bathroom has a door with access to a Bonus Room with Bay Window and door leading into the living room. Bonus room could be used as a den, office, play room or a fourth bedroom. Second floor includes 3 good size bedrooms with closets and hardwood flooring plus a full size bathroom. There is a pulldown panel for access to a floored attic great for storage. Full open basement with high ceilings, toilet and outside access to rear yard. This basement has great potential to be finished as a recreational room. Other features include 6 ceiling fans, gas heat, gas hot water tank and gas laundry dryer hook up. Property is in move in condition and ready for immediate occupancy.
Location
State PA
County Philadelphia
Area 19150 (19150)
Zoning RSA2
Rooms
Other Rooms Living Room, Dining Room, Primary Bedroom, Bedroom 2, Kitchen, Family Room, Bedroom 1, Laundry, Attic
Basement Full, Unfinished, Outside Entrance
Interior
Interior Features Ceiling Fan(s), Stall Shower, Breakfast Area
Hot Water Natural Gas
Heating Gas
Cooling None
Flooring Wood, Fully Carpeted
Fireplace N
Window Features Bay/Bow
Heat Source Natural Gas
Laundry Main Floor, Basement
Exterior
Waterfront N
Water Access N
Roof Type Pitched,Shingle
Accessibility None
Parking Type On Street, Driveway
Garage N
Building
Story 2
Sewer Public Sewer
Water Public
Architectural Style Colonial
Level or Stories 2
Additional Building Above Grade
New Construction N
Schools
School District The School District Of Philadelphia
Others
Senior Community No
Tax ID 501252800
Ownership Fee Simple
Read Less Info
Want to know what your home might be worth? Contact us for a FREE valuation!

Our team is ready to help you sell your home for the highest possible price ASAP

Bought with Kathleen M Fox • BHHS Fox & Roach-Haverford

"My job is to find and attract mastery-based agents to the office, protect the culture, and make sure everyone is happy! "






