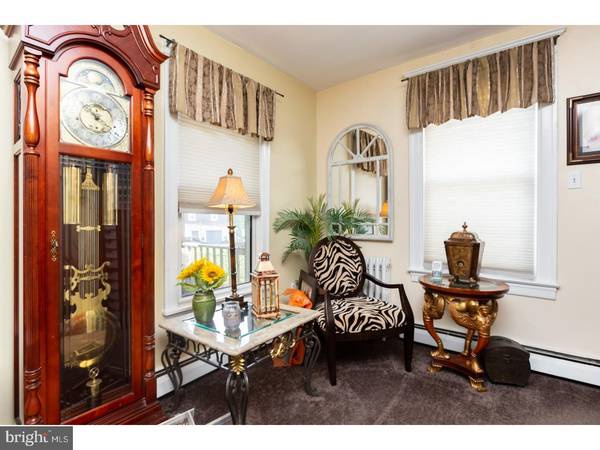$220,000
$250,000
12.0%For more information regarding the value of a property, please contact us for a free consultation.
3 Beds
2 Baths
1,496 SqFt
SOLD DATE : 01/15/2020
Key Details
Sold Price $220,000
Property Type Single Family Home
Sub Type Detached
Listing Status Sold
Purchase Type For Sale
Square Footage 1,496 sqft
Price per Sqft $147
Subdivision None Available
MLS Listing ID PADE493948
Sold Date 01/15/20
Style Colonial
Bedrooms 3
Full Baths 1
Half Baths 1
HOA Y/N N
Abv Grd Liv Area 1,496
Originating Board BRIGHT
Year Built 1930
Annual Tax Amount $3,558
Tax Year 2018
Lot Size 5,924 Sqft
Acres 0.14
Lot Dimensions 64X151
Property Description
Do not miss out on this great opportunity to own a home that has so much to offer! This home does need some updating. This home would be perfect for either and end user or an investor as this home has been tenant occupied. Their is currently a tenant in the home on a month to month lease. Great location with easy access to major highways, shopping, public transportation and Center City; just to start! The main entrance to this home has a welcoming large covered front porch to enjoy sitting and relaxing on. Living room offers a large coat closet, a brick fireplace with an electric stove insert for those cold winter nights. The fireplace has a decorative wooden shelf that wraps around the fireplace. The dining room has sliders to a small deck and driveway with plenty of parking. Large modern eat in kitchen with an abundance of cabinets, counter space, electric stove and dishwasher. Off the kitchen is the mud room with powder room and access to backyard and covered patio. The second floor includes ceiling fans, wall-to-wall carpeting and closets in each of the 3 bedrooms, plus a bonus room with endless potential, a nicely spacious updated ceramic tile hall bathroom and pull-down steps to the attic for storage. Basement is full and unfinished with laundry facilities. Driveway can fit 2-3 cars.
Location
State PA
County Delaware
Area Marple Twp (10425)
Zoning RESIDENTIAL
Rooms
Other Rooms Living Room, Dining Room, Primary Bedroom, Bedroom 2, Kitchen, Bedroom 1, Other, Attic
Basement Full, Unfinished
Interior
Interior Features Ceiling Fan(s), Attic/House Fan, Kitchen - Eat-In
Hot Water Natural Gas
Heating Hot Water
Cooling Wall Unit
Flooring Fully Carpeted, Tile/Brick
Fireplaces Number 1
Fireplaces Type Brick
Equipment Oven - Self Cleaning, Dishwasher
Fireplace Y
Appliance Oven - Self Cleaning, Dishwasher
Heat Source Oil
Laundry Basement
Exterior
Exterior Feature Patio(s)
Garage Spaces 2.0
Utilities Available Cable TV
Waterfront N
Water Access N
Roof Type Shingle
Accessibility None
Porch Patio(s)
Parking Type On Street, Driveway
Total Parking Spaces 2
Garage N
Building
Lot Description Level
Story 2
Sewer Public Sewer
Water Public
Architectural Style Colonial
Level or Stories 2
Additional Building Above Grade
Structure Type 9'+ Ceilings
New Construction N
Schools
Middle Schools Paxon Hollow
High Schools Marple Newtown
School District Marple Newtown
Others
Senior Community No
Tax ID 25-00-01364-00
Ownership Fee Simple
SqFt Source Assessor
Acceptable Financing Conventional, VA, FHA 203(b)
Listing Terms Conventional, VA, FHA 203(b)
Financing Conventional,VA,FHA 203(b)
Special Listing Condition Standard
Read Less Info
Want to know what your home might be worth? Contact us for a FREE valuation!

Our team is ready to help you sell your home for the highest possible price ASAP

Bought with Keave Andrew Slomine • RE/MAX Experts

"My job is to find and attract mastery-based agents to the office, protect the culture, and make sure everyone is happy! "






