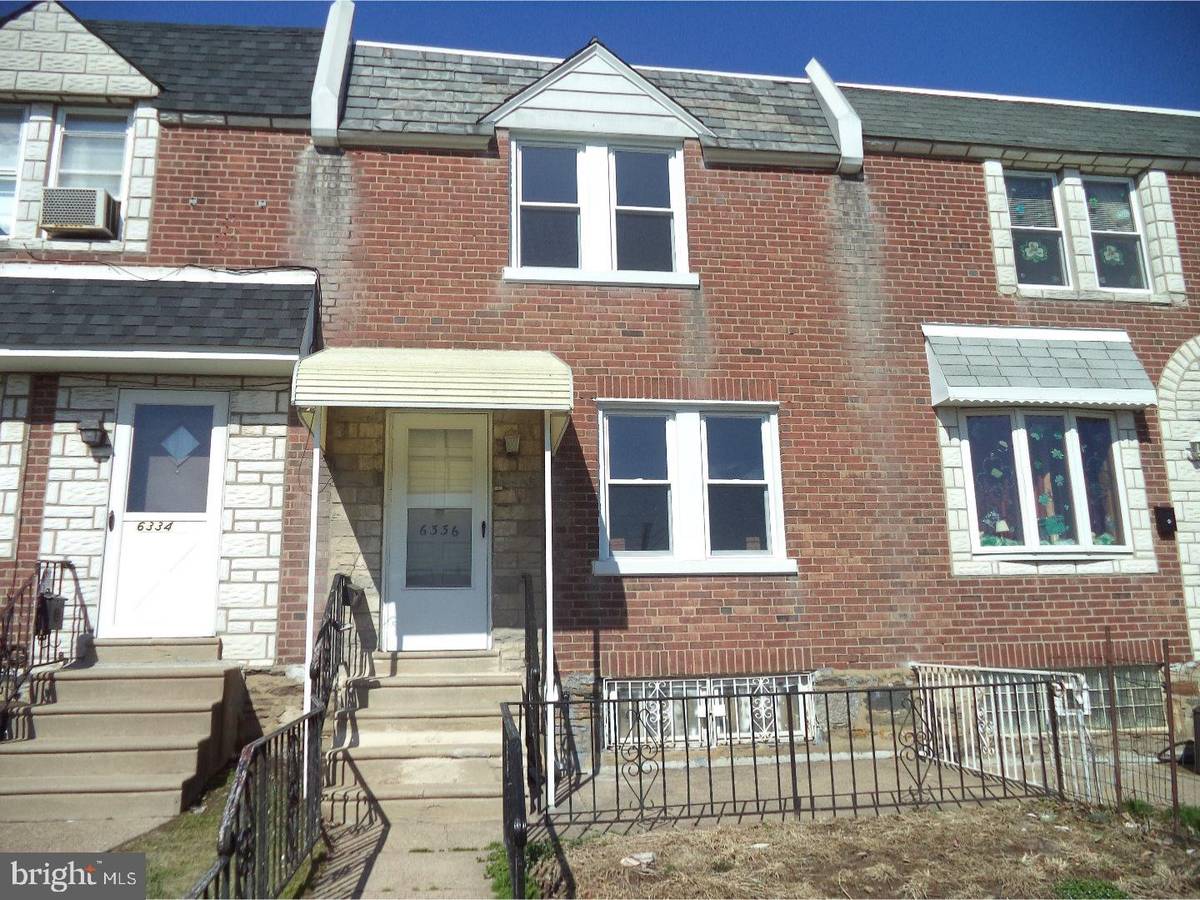$139,900
$139,900
For more information regarding the value of a property, please contact us for a free consultation.
3 Beds
2 Baths
960 SqFt
SOLD DATE : 05/17/2018
Key Details
Sold Price $139,900
Property Type Townhouse
Sub Type Interior Row/Townhouse
Listing Status Sold
Purchase Type For Sale
Square Footage 960 sqft
Price per Sqft $145
Subdivision Tacony
MLS Listing ID 1000214802
Sold Date 05/17/18
Style AirLite
Bedrooms 3
Full Baths 1
Half Baths 1
HOA Y/N N
Abv Grd Liv Area 960
Originating Board TREND
Year Built 1950
Annual Tax Amount $1,403
Tax Year 2018
Lot Size 1,352 Sqft
Acres 0.03
Lot Dimensions 16X85
Property Description
Check out this renovated three bedroom townhome in the Tacony section of Northeast Philadelphia! The property boasts a spacious living room, dining room and kitchen on the first floor. All kitchen fixtures are new with a gas range, dishwasher, wood wall and base cabinetry and granite counters. The basement provides clean space which could be finished or used for storage, as well as a one-fixture lavatory enclosure, laundry tub and attached garage. The upper floor contains newly carpeted floors with three (3) well-sized bedrooms, each served by a ceiling fan, plus a new hall bath with skylight. The first floor features refinished hardwood flooring and new ceramic tile flooring in the kitchen. The home is served by a gas-fired furnace, central air conditioning and a new domestic hot water heater. The rear upper floor windows and front entrance are sheltered by exterior awnings. There is a roof warranty which is transferable. Conveniently located with respect to both the Tacony business district along Torresdale Avenue and the Mayfair business district along Frankford Avenue. Within walking distance to local landmarks including Grey Lodge Pub, Tony's Place, McDonald's and Joe's Steaks. The property is also situated one block from Roosevelt Playground.
Location
State PA
County Philadelphia
Area 19135 (19135)
Zoning RSA5
Rooms
Other Rooms Living Room, Dining Room, Primary Bedroom, Bedroom 2, Kitchen, Bedroom 1
Basement Full, Unfinished
Interior
Interior Features Skylight(s), Ceiling Fan(s), Kitchen - Eat-In
Hot Water Natural Gas
Heating Gas, Forced Air
Cooling Central A/C
Flooring Wood, Fully Carpeted, Vinyl
Equipment Dishwasher, Built-In Microwave
Fireplace N
Window Features Replacement
Appliance Dishwasher, Built-In Microwave
Heat Source Natural Gas
Laundry None
Exterior
Garage Spaces 1.0
Waterfront N
Water Access N
Roof Type Flat
Accessibility None
Parking Type Driveway, Attached Garage
Attached Garage 1
Total Parking Spaces 1
Garage Y
Building
Lot Description Front Yard
Story 2
Foundation Stone
Sewer Public Sewer
Water Public
Architectural Style AirLite
Level or Stories 2
Additional Building Above Grade
New Construction N
Schools
Middle Schools Dr. Ethel Allen School
High Schools Abraham Lincoln
School District The School District Of Philadelphia
Others
Senior Community No
Tax ID 552347000
Ownership Fee Simple
Read Less Info
Want to know what your home might be worth? Contact us for a FREE valuation!

Our team is ready to help you sell your home for the highest possible price ASAP

Bought with Joan Moore • BHHS Prime Real Estate

"My job is to find and attract mastery-based agents to the office, protect the culture, and make sure everyone is happy! "






