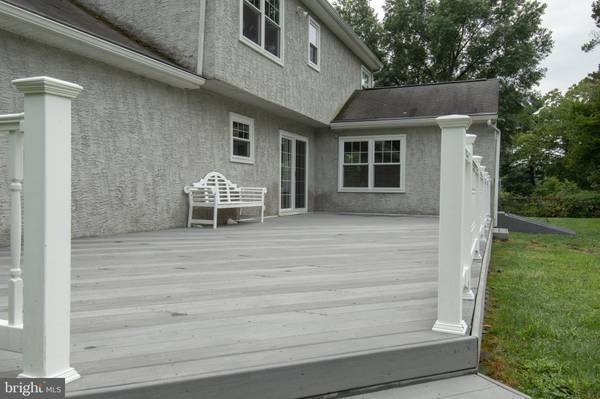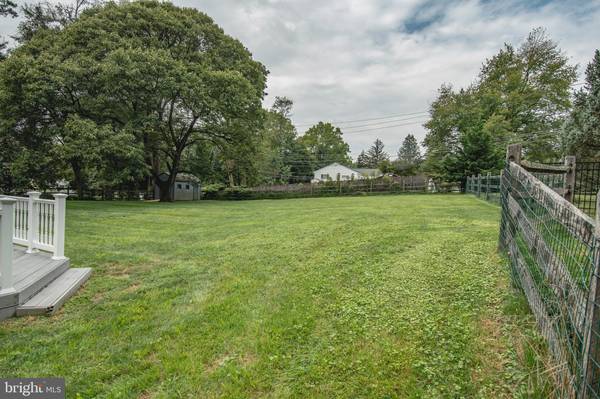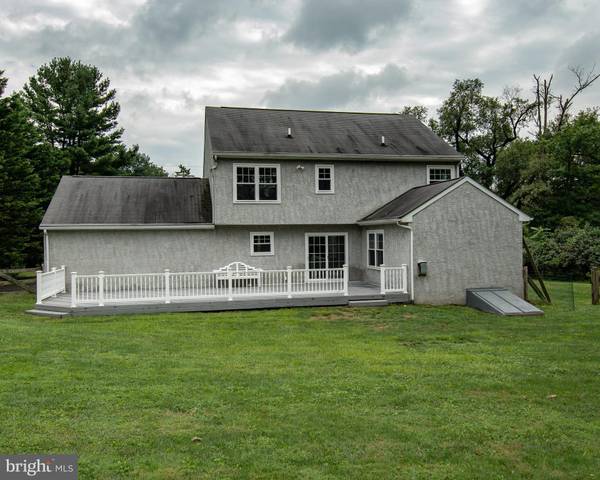$400,000
$409,999
2.4%For more information regarding the value of a property, please contact us for a free consultation.
3 Beds
3 Baths
2,394 SqFt
SOLD DATE : 02/13/2020
Key Details
Sold Price $400,000
Property Type Single Family Home
Sub Type Detached
Listing Status Sold
Purchase Type For Sale
Square Footage 2,394 sqft
Price per Sqft $167
Subdivision Casey Highlands
MLS Listing ID PABU477392
Sold Date 02/13/20
Style Colonial
Bedrooms 3
Full Baths 2
Half Baths 1
HOA Y/N N
Abv Grd Liv Area 2,394
Originating Board BRIGHT
Year Built 2001
Annual Tax Amount $8,346
Tax Year 2019
Lot Size 0.505 Acres
Acres 0.51
Lot Dimensions 110.00 x 200.00
Property Description
Pride of ownership is displayed throughout this Warminster home. Originally built in 2001, this spacious, modern home is equipped with Castle Windows throughout the entire home, which includes a lifetime transferable warranty. The highlights of this home include: professionally painted in August of 2019. Lennox heating and air conditioning installed January 2018 with a 10 year transferable warranty, hot water tank also installed Jan 2018, newly installed linoleum floors were applicable installed August 2019 and recessed lighting throughout. On the first floor the open floor plan connects each room for comfort and convenience. At time of construction, the family room was enlarged from the original plans providing an increased living space for holiday and family gatherings. In addition, the family room includes hard-wired ready for your speakers, gas fireplace is activated with a wall switch, newly installed mantel and ceiling fan. These features are complemented with new carpet installed August 2019. Kitchen is equipped with a built in microwave, gas cooking and and new flooring as mentioned above. The basement was recently finished in July 2019. It is equipped with a French drain with two sump pumps and battery back-up (which is not needed since the home has a Generac home protection system). The basement has bilco doors for easy access to and from the backyard. The newly carpeted basement is fully wired for cable in 3 locations. When thinking about space, the basement and garage offer additional safe and dry storage. This home was originally designed to be a 4 bedroom; however, the sellers decided they would rather have a larger master bedroom with a larger master bath. The master bedroom has cathedral ceilings with a ceiling fan and a walk-in closet. The master bath offers a Jacuzzi tub for relaxation. The main floor washer and dryer is only about five years old and is located in the main floor mudroom connected to the two car garage. The garage floor was recently painted and offers a connection to a floored attic. Finally the driveway was professionally paved. Together, this home offers spacious modern living, while being ready for you on day one! OPEN HOUSE SCHEDULED FOR JANUARY 5TH 2020 HAS BEEN CANCELLED
Location
State PA
County Bucks
Area Warminster Twp (10149)
Zoning R1
Rooms
Other Rooms Living Room, Dining Room, Primary Bedroom, Bedroom 2, Bedroom 3, Kitchen, Family Room, Bonus Room
Basement Full
Interior
Interior Features Attic, Carpet, Ceiling Fan(s), Dining Area, Family Room Off Kitchen, Floor Plan - Open, Kitchen - Eat-In, Kitchen - Island, Stall Shower, Other
Heating Forced Air
Cooling Central A/C
Fireplaces Number 1
Fireplaces Type Gas/Propane
Equipment Washer, Dryer
Fireplace Y
Window Features Double Hung
Appliance Washer, Dryer
Heat Source Natural Gas
Laundry Main Floor
Exterior
Garage Built In
Garage Spaces 6.0
Utilities Available Cable TV, Natural Gas Available, Electric Available
Waterfront N
Water Access N
Roof Type Shingle
Accessibility None
Parking Type Driveway, Attached Garage, Off Street
Attached Garage 2
Total Parking Spaces 6
Garage Y
Building
Story 2
Sewer Public Sewer
Water Public
Architectural Style Colonial
Level or Stories 2
Additional Building Above Grade, Below Grade
New Construction N
Schools
School District Centennial
Others
Senior Community No
Tax ID 49-029-022-002
Ownership Fee Simple
SqFt Source Assessor
Acceptable Financing Cash, Conventional, FHA, VA
Horse Property N
Listing Terms Cash, Conventional, FHA, VA
Financing Cash,Conventional,FHA,VA
Special Listing Condition Standard
Read Less Info
Want to know what your home might be worth? Contact us for a FREE valuation!

Our team is ready to help you sell your home for the highest possible price ASAP

Bought with William R Gibson Jr. • Felte Real Estate

"My job is to find and attract mastery-based agents to the office, protect the culture, and make sure everyone is happy! "






