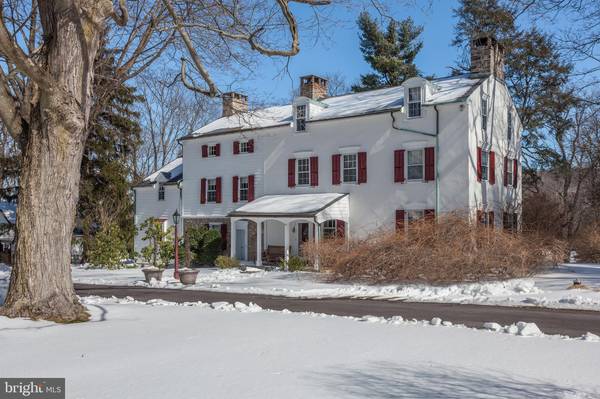$875,000
$950,000
7.9%For more information regarding the value of a property, please contact us for a free consultation.
4 Beds
6 Baths
4,534 SqFt
SOLD DATE : 02/27/2020
Key Details
Sold Price $875,000
Property Type Single Family Home
Sub Type Detached
Listing Status Sold
Purchase Type For Sale
Square Footage 4,534 sqft
Price per Sqft $192
Subdivision None Available
MLS Listing ID 1000241719
Sold Date 02/27/20
Style Farmhouse/National Folk
Bedrooms 4
Full Baths 5
Half Baths 1
HOA Y/N N
Abv Grd Liv Area 4,534
Originating Board TREND
Year Built 1742
Annual Tax Amount $14,401
Tax Year 2018
Lot Size 5.332 Acres
Acres 5.33
Lot Dimensions 0X0
Property Description
Centered on 5+ acres, this exceptional stucco over stone 4 Bedroom, 5.1 Bath home, finished on 3 levels, has been consistently maintained and updated. Offered for the first time in 29 years, this much-loved property offers a pool, pool house, changing cabana w/dry cedar sauna w/indoor & outdoor showers, guest/pool house,tennis court,spring house/garden shed,oversized garage, large fenced paddock, privacy & charm galore! The gracious farmhouse boasts tall ceiling height, generous deep sill windows, random pine board floors,4 wood fireplaces, front & back staircases, all en-suite bedrooms, & a sensible floor plan that allows for modern day living! A center entrance hall leads to a formal living room (Circa 1800's)w/ plaster fireplace & Mercer tile accents, flanked by cushioned window seats. The original dining room (Circa 1750's) is spacious,w/ full open beams & the original stone walk-in fireplace. Just outside is a fabulous flagstone screened porch w/large sitting area & separate step-down dining area-a total expansion of outdoor living space! Nearby is an updated eat-in kitchen w/pine cabinetry by William Draper, back splash by Charlie's Tiles, Wolf gas 4-burner cook top w/bonus wok burner, Wolf wall oven and warming drawer, Miele DW, 48" Subzero refrigerator, deep farm sink, pantry, bar area w/bar sink, mini refrigerator,& wine cubbies. A built-in banquette is great for casual dining, w/ a sunny greenhouse window; also a convenient side entry mud room w/built-ins. A charming den with corner Mercer tile fireplace is a cozy home office, outfitted w/a powder room. The 2nd floor main bedroom suite w/fireplace & delft tile accents offers a dressing closet area, and full bath w/ two pedestal sinks and corner tub w/shower head. But the heart of the home is a 2nd floor family room, formerly a bedroom, outfitted with built-ins and book cases & full bath- simply a great media/gathering space ? w/a laundry alcove nearby! A 2nd en-suite bedroom can be accessed by a back staircase; two addt'l en-suite bedrooms are on the 3rd floor; also a cedar closet. Outdoor living is fabulous with a pool & tennis court, pool house w/ flagstone floor, kitchenette & full bath,- perfect for a wonderful studio guest house. The over-sized garage allows for ample storage & work shop space. Also a tractor shed and wood shed. Zoned oil hot water heat, new septic system (2013), slate roof, and more. Just minutes from the Rte 202 corridor & Central Bucks schools! A true gem!
Location
State PA
County Bucks
Area Buckingham Twp (10106)
Zoning AG
Direction North
Rooms
Other Rooms Living Room, Dining Room, Primary Bedroom, Bedroom 2, Bedroom 3, Kitchen, Family Room, Den, Foyer, Bedroom 1, Laundry, Other, Attic
Basement Full, Unfinished
Interior
Interior Features Primary Bath(s), Kitchen - Island, Butlers Pantry, Sauna, Water Treat System, 2nd Kitchen, Exposed Beams, Wet/Dry Bar, Stall Shower, Kitchen - Eat-In
Hot Water Oil
Heating Heat Pump - Electric BackUp, Hot Water, Radiator, Zoned, Programmable Thermostat, Baseboard - Hot Water
Cooling Wall Unit
Flooring Wood, Tile/Brick
Fireplaces Number 4
Fireplaces Type Stone
Equipment Cooktop, Oven - Wall, Oven - Self Cleaning, Dishwasher, Refrigerator, Disposal
Fireplace Y
Appliance Cooktop, Oven - Wall, Oven - Self Cleaning, Dishwasher, Refrigerator, Disposal
Heat Source Oil
Laundry Upper Floor
Exterior
Exterior Feature Deck(s), Porch(es)
Garage Garage Door Opener, Oversized
Garage Spaces 5.0
Fence Other
Pool In Ground
Utilities Available Cable TV
Waterfront N
Water Access N
Roof Type Pitched,Shingle,Slate
Accessibility None
Porch Deck(s), Porch(es)
Parking Type Driveway, Detached Garage, Other
Total Parking Spaces 5
Garage Y
Building
Lot Description Corner, Level, Sloping, Open, Front Yard, Rear Yard, SideYard(s)
Story 3+
Foundation Stone
Sewer On Site Septic
Water Well
Architectural Style Farmhouse/National Folk
Level or Stories 3+
Additional Building Above Grade, Shed, 2nd House, Spring House
Structure Type 9'+ Ceilings
New Construction N
Schools
Middle Schools Holicong
High Schools Central Bucks High School East
School District Central Bucks
Others
Senior Community No
Tax ID 06-021-018
Ownership Fee Simple
SqFt Source Assessor
Security Features Security System
Acceptable Financing Conventional
Horse Property N
Listing Terms Conventional
Financing Conventional
Special Listing Condition Standard
Read Less Info
Want to know what your home might be worth? Contact us for a FREE valuation!

Our team is ready to help you sell your home for the highest possible price ASAP

Bought with Linda P Danese • Kurfiss Sotheby's International Realty

"My job is to find and attract mastery-based agents to the office, protect the culture, and make sure everyone is happy! "






