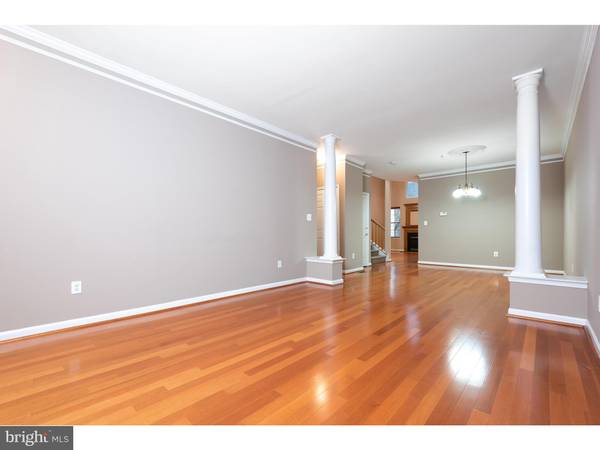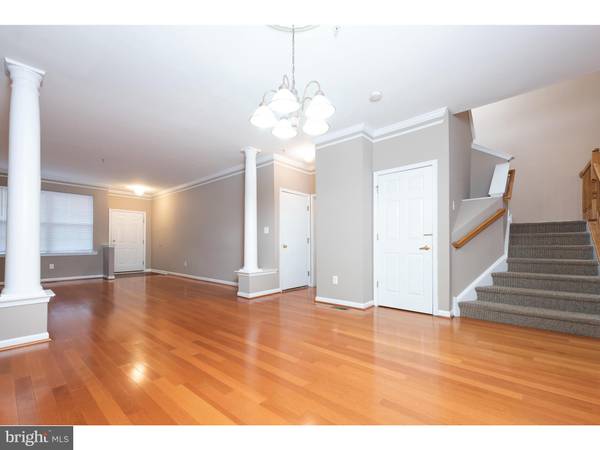$354,000
$365,000
3.0%For more information regarding the value of a property, please contact us for a free consultation.
3 Beds
3 Baths
2,305 SqFt
SOLD DATE : 02/27/2020
Key Details
Sold Price $354,000
Property Type Townhouse
Sub Type Interior Row/Townhouse
Listing Status Sold
Purchase Type For Sale
Square Footage 2,305 sqft
Price per Sqft $153
Subdivision Valley View
MLS Listing ID PACT495974
Sold Date 02/27/20
Style Traditional
Bedrooms 3
Full Baths 2
Half Baths 1
HOA Fees $190/mo
HOA Y/N Y
Abv Grd Liv Area 2,305
Originating Board BRIGHT
Year Built 1999
Annual Tax Amount $4,833
Tax Year 2020
Lot Size 1,920 Sqft
Acres 0.04
Lot Dimensions 0.00 x 0.00
Property Description
Welcome to the impeccable, fully upgraded townhouse in the beautiful Valley View community and in the award-winning West Chester Schools!! If you are looking for a 3 Bed/2.5 Bath home with a finished basement and walking distance to a train station, you have found it! This desirable townhome boasts inviting exotic hardwood floors on the first floor and oak flooring on the second floor. Enter the spacious living and dining room combo with a 2-piece crown molding and a custom dining room medallion. Enjoy having a spacious 2-story family room with a gas fireplace, fan and full of light. The family room opens to a well-appointed kitchen, which features beautiful granite countertops, a built-in dishwasher, stainless steel appliances, tile back splash, pantry and classic desirable white cabinets. Beyond the kitchen through the double sliding glass doors you can relax, unwind and enjoy all the deck has to offer. A one-car garage and powder room finish up the first floor. Up the staircase on the second floor lies the master bedroom, including walk-in and hall closets. The luxurious attached master bath boasts a standing shower, a large tub, double vanity and a private toilet area. The second floor includes two additional bedrooms with spacious closets, and an additional full bathroom. There is a fan in every bedroom! A convenient laundry room finishes out the second floor. Downstairs, the large finished basement allows for plenty of space for entertainment needs. The seller offers $500 towards deck staining. The house is conveniently located close to all major amenities: 2 min walking distance to Exton R5 Septa/Amtrak train station and easy train ride to Center City, 3-minute drive to Main Street Village and Exton mall, near West Chester Borough, Rt. 100, 30, 202 and 5 miles from the PA Turnpike. The community also offers a wooded walking trail, sidewalks, and kids play area for your enjoyment. Hurry up! It won't last!
Location
State PA
County Chester
Area West Whiteland Twp (10341)
Zoning R3
Rooms
Basement Full
Main Level Bedrooms 3
Interior
Interior Features Butlers Pantry, Kitchen - Eat-In, Primary Bath(s)
Heating Forced Air
Cooling Central A/C
Fireplaces Number 1
Fireplaces Type Gas/Propane
Equipment Built-In Range, Dishwasher, Disposal
Fireplace Y
Appliance Built-In Range, Dishwasher, Disposal
Heat Source Natural Gas
Laundry Upper Floor
Exterior
Exterior Feature Deck(s)
Garage Built In, Garage - Front Entry
Garage Spaces 1.0
Waterfront N
Water Access N
Accessibility None
Porch Deck(s)
Parking Type Attached Garage, Driveway
Attached Garage 1
Total Parking Spaces 1
Garage Y
Building
Story 2
Sewer Public Sewer
Water Public
Architectural Style Traditional
Level or Stories 2
Additional Building Above Grade, Below Grade
New Construction N
Schools
Elementary Schools Exton Elem
Middle Schools J.R. Fugett
High Schools West Chester East
School District West Chester Area
Others
HOA Fee Include Lawn Maintenance,Snow Removal,Common Area Maintenance
Senior Community No
Tax ID 41-05 -0156.0600
Ownership Fee Simple
SqFt Source Estimated
Special Listing Condition Standard
Read Less Info
Want to know what your home might be worth? Contact us for a FREE valuation!

Our team is ready to help you sell your home for the highest possible price ASAP

Bought with VENKA REDDY SUNKARA • Tesla Realty Group, LLC

"My job is to find and attract mastery-based agents to the office, protect the culture, and make sure everyone is happy! "






