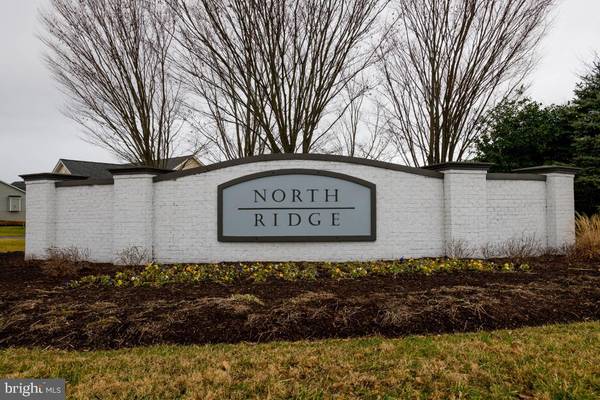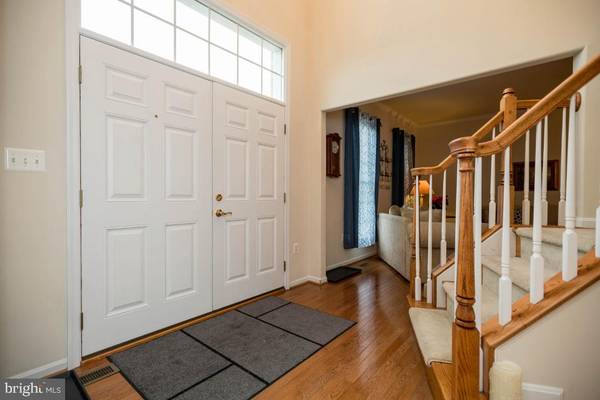$410,000
$400,000
2.5%For more information regarding the value of a property, please contact us for a free consultation.
4 Beds
4 Baths
3,450 SqFt
SOLD DATE : 02/27/2020
Key Details
Sold Price $410,000
Property Type Single Family Home
Sub Type Detached
Listing Status Sold
Purchase Type For Sale
Square Footage 3,450 sqft
Price per Sqft $118
Subdivision North Ridge
MLS Listing ID VACU140366
Sold Date 02/27/20
Style Colonial
Bedrooms 4
Full Baths 3
Half Baths 1
HOA Y/N N
Abv Grd Liv Area 3,450
Originating Board BRIGHT
Year Built 2005
Annual Tax Amount $2,307
Tax Year 2019
Lot Size 0.590 Acres
Acres 0.59
Property Description
Absolutely gorgeous, stately brick colonial with 4BR/3.5BA, 3 car garage, and over 3500SF above grade in Culpeper's sought after North Ridge neighborhood. Hardwoods on entire main level except for the family room. The beautiful kitchen is made for the amateur chef and the large island is perfect for your guests to hang out around whenever you're entertaining. Kitchen opens to the family room with instant ambiance and warmth of the gas log fireplace. The 4 bedrooms upstairs include a Princess suite with its own full bath, the other two standard bedrooms share another full bath, and the master bath has a wonderfully relaxing and over-sized garden tub, separate shower, dual sinks and a water closet. There is an additional 2000SF of unfinished space (with rough-in bathroom plumbing) in the basement for future expansion. Build yourself a fabulous media or rec room for the family. And don't overlook the whole house generator that provides power and comfort during the worst storms. Come see for yourself, this home is turn key! Just bring the moving truck and start unpacking. Sorry, no showings on Sundays.
Location
State VA
County Culpeper
Zoning R2
Direction East
Rooms
Other Rooms Living Room, Dining Room, Primary Bedroom, Bedroom 2, Bedroom 3, Bedroom 4, Kitchen, Family Room, Sun/Florida Room, Laundry, Office, Storage Room, Primary Bathroom
Basement Full
Interior
Interior Features Ceiling Fan(s), Crown Moldings, Curved Staircase, Double/Dual Staircase, Family Room Off Kitchen, Floor Plan - Open, Formal/Separate Dining Room, Kitchen - Eat-In, Kitchen - Island, Kitchen - Table Space, Primary Bath(s), Pantry, Recessed Lighting, Soaking Tub, Stall Shower, Tub Shower, Upgraded Countertops, Walk-in Closet(s), Window Treatments, Wood Floors
Hot Water Natural Gas
Cooling Central A/C
Flooring Hardwood, Carpet, Ceramic Tile, Vinyl
Fireplaces Number 1
Equipment Built-In Microwave, Cooktop, Dishwasher, Disposal, Oven - Wall, Refrigerator, Stainless Steel Appliances, Washer/Dryer Hookups Only
Furnishings No
Fireplace Y
Window Features Double Pane,Vinyl Clad
Appliance Built-In Microwave, Cooktop, Dishwasher, Disposal, Oven - Wall, Refrigerator, Stainless Steel Appliances, Washer/Dryer Hookups Only
Heat Source Natural Gas
Laundry Main Floor, Hookup
Exterior
Exterior Feature Deck(s)
Garage Garage - Side Entry, Garage Door Opener, Inside Access
Garage Spaces 3.0
Utilities Available Cable TV Available, Electric Available, Natural Gas Available, Phone Available, Under Ground
Waterfront N
Water Access N
Roof Type Architectural Shingle
Street Surface Paved,Black Top
Accessibility None
Porch Deck(s)
Parking Type Attached Garage
Attached Garage 3
Total Parking Spaces 3
Garage Y
Building
Lot Description Landscaping
Story 3+
Sewer Public Sewer
Water Public
Architectural Style Colonial
Level or Stories 3+
Additional Building Above Grade, Below Grade
Structure Type Dry Wall,Tray Ceilings
New Construction N
Schools
School District Culpeper County Public Schools
Others
Senior Community No
Tax ID 41-M-3- -112
Ownership Fee Simple
SqFt Source Assessor
Security Features Smoke Detector
Acceptable Financing Cash, Conventional, FHA, VA
Horse Property N
Listing Terms Cash, Conventional, FHA, VA
Financing Cash,Conventional,FHA,VA
Special Listing Condition Standard
Read Less Info
Want to know what your home might be worth? Contact us for a FREE valuation!

Our team is ready to help you sell your home for the highest possible price ASAP

Bought with Christine Duvall • CENTURY 21 New Millennium

"My job is to find and attract mastery-based agents to the office, protect the culture, and make sure everyone is happy! "






