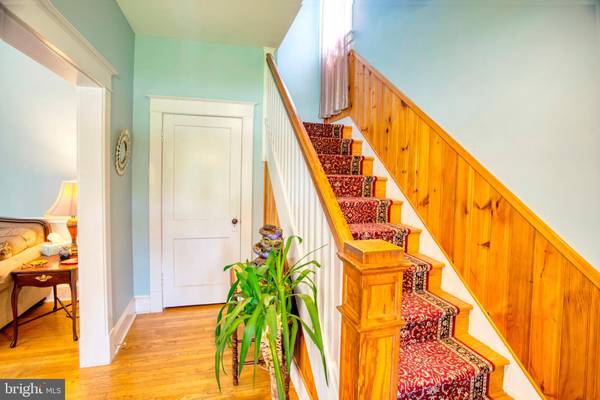$279,000
$269,900
3.4%For more information regarding the value of a property, please contact us for a free consultation.
4 Beds
3 Baths
2,148 SqFt
SOLD DATE : 03/13/2020
Key Details
Sold Price $279,000
Property Type Single Family Home
Sub Type Detached
Listing Status Sold
Purchase Type For Sale
Square Footage 2,148 sqft
Price per Sqft $129
Subdivision None Available
MLS Listing ID MDCH204808
Sold Date 03/13/20
Style Colonial
Bedrooms 4
Full Baths 2
Half Baths 1
HOA Y/N N
Abv Grd Liv Area 2,148
Originating Board BRIGHT
Year Built 1942
Annual Tax Amount $3,594
Tax Year 2020
Lot Size 0.520 Acres
Acres 0.52
Property Description
Take a step back in time in this updated 4BR 2.5FB 4 level classic Colonial with hardwood floors, period style trim, and a maintenance free covered front porch just outside of the La Plata town center. Main level with 9ft ceilings, wood burning fireplace with a custom oak mantle, french doors between dining room and living room and open floor plan kitchen with center island cooking area. The bedroom level also features wood floors. On the top level (the 4th level) of the home is an unfinished area for storage or for you to finish into a large home business office area, a recreation room, more bedrooms or whatever best suits your needs. The partially finished walk-up basement has the laundry area, a workshop area and family room. The main level and upper level rooms have ductless mini-split air conditioning and heat pump systems with temperature control for each room the units are in. The finished levels also have classic style propane boiler radiator heating. The partially fenced large rear yard has a storage shed, a large deck perfect for entertaining or just relaxing and enjoying the wooded privacy. No HOA! As-is sale
Location
State MD
County Charles
Zoning RR
Rooms
Other Rooms Living Room, Dining Room, Bedroom 2, Bedroom 3, Bedroom 4, Kitchen, Family Room, Foyer, Bedroom 1, Laundry, Storage Room, Utility Room, Bathroom 1, Bathroom 2, Bathroom 3
Basement Full, Partially Finished
Interior
Interior Features Formal/Separate Dining Room, Kitchen - Island, Wood Floors
Hot Water Electric
Heating Radiator, Heat Pump(s)
Cooling Heat Pump(s), Ceiling Fan(s)
Flooring Hardwood
Fireplaces Number 1
Equipment Dishwasher, Dryer - Electric, Exhaust Fan, Oven/Range - Gas, Range Hood, Refrigerator, Washer
Furnishings No
Fireplace Y
Appliance Dishwasher, Dryer - Electric, Exhaust Fan, Oven/Range - Gas, Range Hood, Refrigerator, Washer
Heat Source Propane - Owned, Electric
Laundry Basement
Exterior
Waterfront N
Water Access N
Roof Type Asphalt,Shingle
Accessibility None
Parking Type Driveway
Garage N
Building
Lot Description Backs to Trees
Story 3+
Sewer Community Septic Tank, Private Septic Tank
Water Well
Architectural Style Colonial
Level or Stories 3+
Additional Building Above Grade, Below Grade
New Construction N
Schools
Elementary Schools Walter J. Mitchell
Middle Schools Milton M. Somers
High Schools Maurice J. Mcdonough
School District Charles County Public Schools
Others
Senior Community No
Tax ID 0901000217
Ownership Fee Simple
SqFt Source Assessor
Special Listing Condition Standard
Read Less Info
Want to know what your home might be worth? Contact us for a FREE valuation!

Our team is ready to help you sell your home for the highest possible price ASAP

Bought with Christy L Bailey • RE/MAX One

"My job is to find and attract mastery-based agents to the office, protect the culture, and make sure everyone is happy! "






