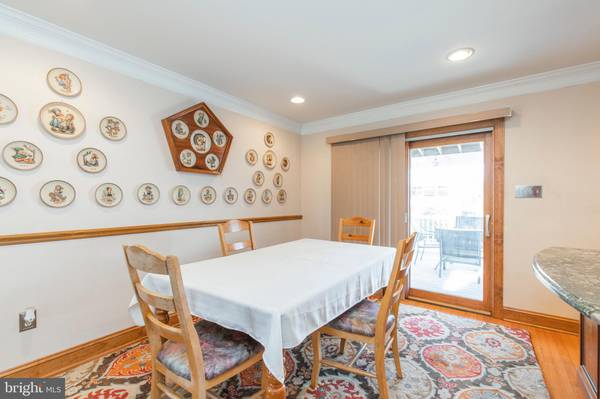$249,900
$249,900
For more information regarding the value of a property, please contact us for a free consultation.
4 Beds
3 Baths
1,224 SqFt
SOLD DATE : 03/20/2020
Key Details
Sold Price $249,900
Property Type Single Family Home
Sub Type Twin/Semi-Detached
Listing Status Sold
Purchase Type For Sale
Square Footage 1,224 sqft
Price per Sqft $204
Subdivision Swarthmorewood
MLS Listing ID PADE508336
Sold Date 03/20/20
Style Colonial
Bedrooms 4
Full Baths 2
Half Baths 1
HOA Y/N N
Abv Grd Liv Area 1,224
Originating Board BRIGHT
Year Built 1957
Annual Tax Amount $5,933
Tax Year 2020
Lot Size 3,615 Sqft
Acres 0.08
Lot Dimensions 39.00 x 97.00
Property Description
Fabulous Twin Alert!! This beautiful 4 bedrooms 2.5 bath twin property in Swarthmore, PA has been meticulously updated and maintained throughout the years and is ready for its new owner!! This home features a fully updated kitchen, with granite countertops and stainless steel appliances, spacious dining room space, sliding glass doors to the expansive and recently installed outdoor deck/living space with an outdoor fan to keep you cool and those mosquitos away in the summer. This home also features brand NEW recently installed carpeting on the 2nd floor, high-efficiency HVAC 2017, BRAND NEW on-demand Tankless hot water heater, pristine hardwood floors throughout the first floor, finished basement with a full bath and kitchenette, bay window with plenty of natural light too, remodeled half bath, and a spacious driveway which was recently redone in 2013 with more than enough space for off-street parking! Make your appointment today!!!!
Location
State PA
County Delaware
Area Ridley Twp (10438)
Zoning RESIDENTIAL
Rooms
Other Rooms Living Room, Dining Room, Primary Bedroom, Bedroom 2, Bedroom 3, Bedroom 4, Kitchen, Basement, Laundry, Full Bath, Half Bath
Basement Full, Fully Finished, Heated
Interior
Interior Features Combination Kitchen/Dining, Crown Moldings, Dining Area, Floor Plan - Open, Kitchen - Island, Tub Shower, Wet/Dry Bar, Wood Floors, Carpet, Ceiling Fan(s)
Heating Forced Air
Cooling Central A/C
Flooring Hardwood, Carpet
Equipment Built-In Microwave, Built-In Range, Dishwasher, Disposal, Dryer, Exhaust Fan, Microwave, Oven/Range - Gas, Refrigerator, Stainless Steel Appliances, Washer, Water Heater - High-Efficiency, Water Heater - Tankless
Furnishings No
Fireplace N
Window Features Bay/Bow,Double Pane,Energy Efficient,Sliding
Appliance Built-In Microwave, Built-In Range, Dishwasher, Disposal, Dryer, Exhaust Fan, Microwave, Oven/Range - Gas, Refrigerator, Stainless Steel Appliances, Washer, Water Heater - High-Efficiency, Water Heater - Tankless
Heat Source Natural Gas
Laundry Upper Floor
Exterior
Exterior Feature Deck(s), Wrap Around
Waterfront N
Water Access N
Roof Type Architectural Shingle
Accessibility None
Porch Deck(s), Wrap Around
Parking Type Driveway, On Street
Garage N
Building
Story 3+
Sewer Public Sewer
Water Public
Architectural Style Colonial
Level or Stories 3+
Additional Building Above Grade, Below Grade
Structure Type Dry Wall
New Construction N
Schools
School District Ridley
Others
Senior Community No
Tax ID 38-02-01173-00
Ownership Fee Simple
SqFt Source Estimated
Acceptable Financing Cash, Conventional, FHA
Horse Property N
Listing Terms Cash, Conventional, FHA
Financing Cash,Conventional,FHA
Special Listing Condition Standard
Read Less Info
Want to know what your home might be worth? Contact us for a FREE valuation!

Our team is ready to help you sell your home for the highest possible price ASAP

Bought with Christine D Hallman • SCOTT REALTY GROUP

"My job is to find and attract mastery-based agents to the office, protect the culture, and make sure everyone is happy! "






