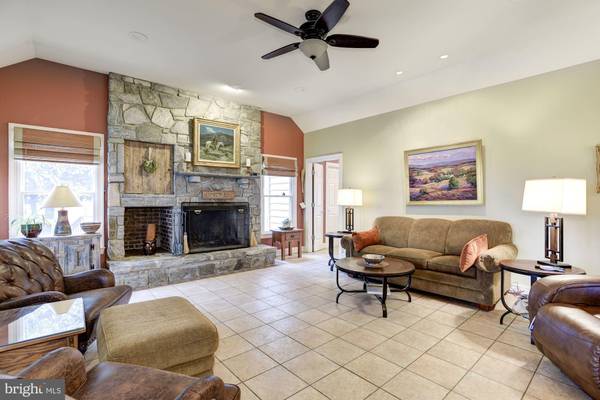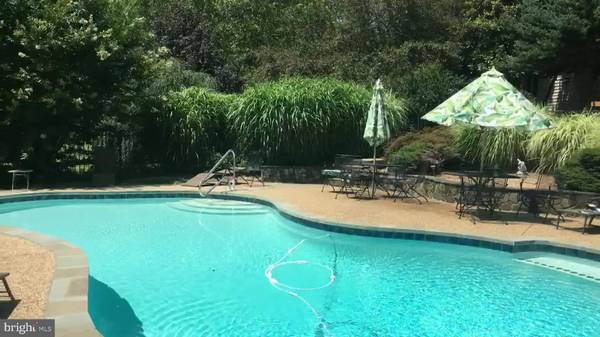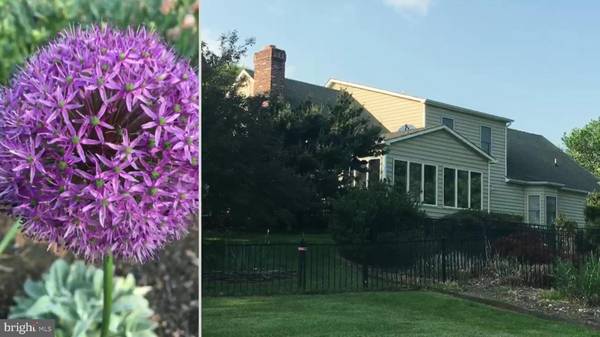$715,000
$700,000
2.1%For more information regarding the value of a property, please contact us for a free consultation.
4 Beds
5 Baths
4,271 SqFt
SOLD DATE : 03/31/2020
Key Details
Sold Price $715,000
Property Type Single Family Home
Sub Type Detached
Listing Status Sold
Purchase Type For Sale
Square Footage 4,271 sqft
Price per Sqft $167
Subdivision Cockrill Land
MLS Listing ID VALO401922
Sold Date 03/31/20
Style French
Bedrooms 4
Full Baths 3
Half Baths 2
HOA Y/N N
Abv Grd Liv Area 2,871
Originating Board BRIGHT
Year Built 1997
Annual Tax Amount $6,280
Tax Year 2019
Lot Size 6.000 Acres
Acres 6.0
Property Description
Greetings from the warm and welcoming stone Front Porch! Are you a Chef? We have your kitchen with two full size ovens set side by side, warming drawer, large center island and sunroom for gatherings and tastings. Do you entertain? We have your Family Room with warm, woodburning Stone Fireplace, living room with gorgeous views and the perfect spot for your piano. Do you love the outdoors? We have your pool with fence, adjacent pond, garden, farm gate, views of fields, lush landscaping with seasonal blooms that color your life with warmth. Hate to commute? Work from home in your office. Remember to check out the kitchenette on the lower level. All this and more can be found in this lovingly created home!
Location
State VA
County Loudoun
Zoning RESIDENTIAL
Rooms
Other Rooms Dining Room, Primary Bedroom, Bedroom 2, Bedroom 3, Kitchen, Family Room, Den, Foyer, Breakfast Room, Sun/Florida Room, In-Law/auPair/Suite, Laundry, Mud Room, Other, Office, Recreation Room, Storage Room, Utility Room, Hobby Room
Basement Full, Outside Entrance, Rear Entrance, Shelving, Sump Pump, Walkout Level, Interior Access, Partially Finished
Main Level Bedrooms 1
Interior
Interior Features Breakfast Area, Chair Railings, Crown Moldings, Dining Area, Entry Level Bedroom, Family Room Off Kitchen, Kitchen - Eat-In, Recessed Lighting, Upgraded Countertops, Window Treatments, Ceiling Fan(s), Kitchen - Gourmet, Kitchen - Island, Kitchen - Table Space, Primary Bath(s), Sauna, Walk-in Closet(s), Wet/Dry Bar, Wood Floors, Kitchenette, Attic, Carpet, Floor Plan - Open
Hot Water Propane
Heating Forced Air, Zoned
Cooling Central A/C, Ceiling Fan(s), Zoned
Flooring Hardwood, Ceramic Tile, Carpet
Fireplaces Number 2
Fireplaces Type Mantel(s), Gas/Propane
Equipment Cooktop, Dishwasher, Icemaker, Refrigerator, Water Conditioner - Owned, Humidifier, Oven - Double, Disposal, Washer, Dryer, Exhaust Fan, Extra Refrigerator/Freezer, Stainless Steel Appliances
Fireplace Y
Window Features Bay/Bow,Casement,ENERGY STAR Qualified,Insulated,Vinyl Clad
Appliance Cooktop, Dishwasher, Icemaker, Refrigerator, Water Conditioner - Owned, Humidifier, Oven - Double, Disposal, Washer, Dryer, Exhaust Fan, Extra Refrigerator/Freezer, Stainless Steel Appliances
Heat Source Propane - Owned
Laundry Main Floor
Exterior
Exterior Feature Patio(s), Porch(es), Breezeway
Garage Garage - Rear Entry, Garage Door Opener
Garage Spaces 2.0
Fence Split Rail, Wood, Invisible
Pool In Ground, Fenced, Heated
Waterfront N
Water Access N
View Mountain, Pasture, Pond, Trees/Woods
Roof Type Asphalt
Street Surface Gravel
Accessibility Grab Bars Mod
Porch Patio(s), Porch(es), Breezeway
Road Frontage Easement/Right of Way, Private, Road Maintenance Agreement
Parking Type Attached Garage, Driveway
Attached Garage 2
Total Parking Spaces 2
Garage Y
Building
Lot Description Pond, Stream/Creek, Landscaping, Front Yard, Rear Yard, Rural
Story 3+
Sewer Gravity Sept Fld
Water Well
Architectural Style French
Level or Stories 3+
Additional Building Above Grade, Below Grade
New Construction N
Schools
Elementary Schools Lovettsville
Middle Schools Harmony
High Schools Woodgrove
School District Loudoun County Public Schools
Others
Senior Community No
Tax ID 411472952000
Ownership Fee Simple
SqFt Source Assessor
Special Listing Condition Standard
Read Less Info
Want to know what your home might be worth? Contact us for a FREE valuation!

Our team is ready to help you sell your home for the highest possible price ASAP

Bought with Patrick H McCabe • Coldwell Banker Realty

"My job is to find and attract mastery-based agents to the office, protect the culture, and make sure everyone is happy! "






