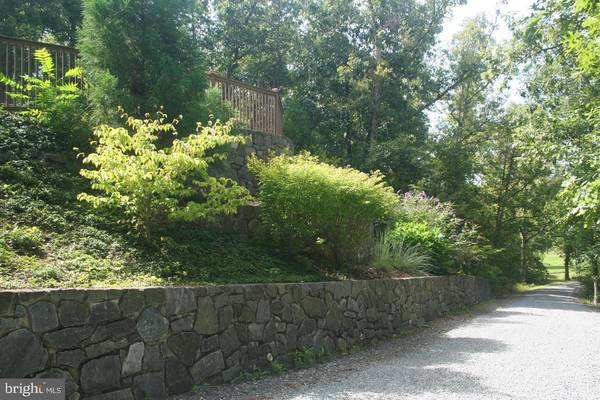$489,900
$489,900
For more information regarding the value of a property, please contact us for a free consultation.
3 Beds
3 Baths
3,160 SqFt
SOLD DATE : 04/06/2020
Key Details
Sold Price $489,900
Property Type Single Family Home
Sub Type Detached
Listing Status Sold
Purchase Type For Sale
Square Footage 3,160 sqft
Price per Sqft $155
Subdivision Opequon Ridge
MLS Listing ID VAFV155700
Sold Date 04/06/20
Style Log Home,Colonial
Bedrooms 3
Full Baths 2
Half Baths 1
HOA Fees $37/ann
HOA Y/N Y
Abv Grd Liv Area 1,600
Originating Board BRIGHT
Year Built 1995
Annual Tax Amount $1,995
Tax Year 2019
Lot Size 5.990 Acres
Acres 5.99
Property Description
EAST SIDE! Custom log home on almost 6 acres! Private yet only 5 minutes to Rt. 7 for commuters! Over 3300 sq. ft. finished. HUGE 2+ Car Detached Garage w/90+% finished room above! Brand new roof with warranty, new heat pump - dual fue and totally renovated master bath! Great place to call home! Fully finished basement with bar and 1/2 bath. Inground heated pool and hot tub! Fenced front & back yards! You won't be disappointed in this home and the feel of comfort! Lush landscaping that will "pop" in the springtime! Fantastic location to boot! Signature Series Window Film on all front windows, which allows better energy efficiency and no fading of furniture, wood, etc. from the sun! Come see for yourself!
Location
State VA
County Frederick
Zoning RA
Rooms
Other Rooms Primary Bedroom, Bedroom 2, Bedroom 3, Kitchen, Game Room, Family Room, Great Room, Laundry, Storage Room, Bathroom 2, Primary Bathroom, Half Bath
Basement Full, Daylight, Full, Connecting Stairway, Fully Finished, Heated, Improved, Walkout Level, Windows
Main Level Bedrooms 3
Interior
Interior Features Bar, Built-Ins, Carpet, Ceiling Fan(s), Chair Railings, Combination Kitchen/Dining, Crown Moldings, Entry Level Bedroom, Exposed Beams, Family Room Off Kitchen, Floor Plan - Open, Kitchen - Eat-In, Kitchen - Table Space, Primary Bath(s), Pantry, Recessed Lighting, Upgraded Countertops, Water Treat System, Window Treatments, Wood Floors, WhirlPool/HotTub, Wet/Dry Bar, Soaking Tub
Heating Heat Pump(s), Zoned, Programmable Thermostat
Cooling Central A/C, Ceiling Fan(s)
Flooring Hardwood, Carpet, Ceramic Tile, Vinyl
Fireplaces Number 1
Fireplaces Type Other
Equipment Built-In Microwave, Dishwasher, Disposal, Dryer, Icemaker, Oven - Self Cleaning, Oven/Range - Electric, Refrigerator, Washer, Water Conditioner - Owned, Water Heater
Fireplace Y
Window Features Double Hung,Palladian
Appliance Built-In Microwave, Dishwasher, Disposal, Dryer, Icemaker, Oven - Self Cleaning, Oven/Range - Electric, Refrigerator, Washer, Water Conditioner - Owned, Water Heater
Heat Source Electric
Laundry Main Floor
Exterior
Exterior Feature Deck(s), Patio(s)
Garage Garage - Front Entry, Garage Door Opener, Additional Storage Area, Oversized
Garage Spaces 2.0
Fence Partially
Pool Heated, In Ground, Fenced
Waterfront N
Water Access N
Roof Type Architectural Shingle
Accessibility None
Porch Deck(s), Patio(s)
Parking Type Driveway, Detached Garage
Total Parking Spaces 2
Garage Y
Building
Lot Description Backs to Trees, Landscaping, Not In Development, Partly Wooded, Poolside, Private, Trees/Wooded
Story 2
Sewer On Site Septic, Gravity Sept Fld
Water Well
Architectural Style Log Home, Colonial
Level or Stories 2
Additional Building Above Grade, Below Grade
Structure Type 9'+ Ceilings,Log Walls,Dry Wall
New Construction N
Schools
Elementary Schools Stonewall
Middle Schools James Wood
High Schools James Wood
School District Frederick County Public Schools
Others
Senior Community No
Tax ID 45 9 3 1
Ownership Fee Simple
SqFt Source Estimated
Security Features Monitored,Motion Detectors,Security System
Horse Property Y
Special Listing Condition Standard
Read Less Info
Want to know what your home might be worth? Contact us for a FREE valuation!

Our team is ready to help you sell your home for the highest possible price ASAP

Bought with Sheila R Pack • RE/MAX Roots

"My job is to find and attract mastery-based agents to the office, protect the culture, and make sure everyone is happy! "






