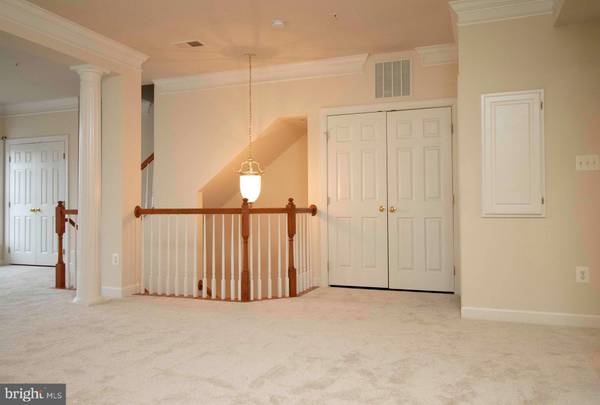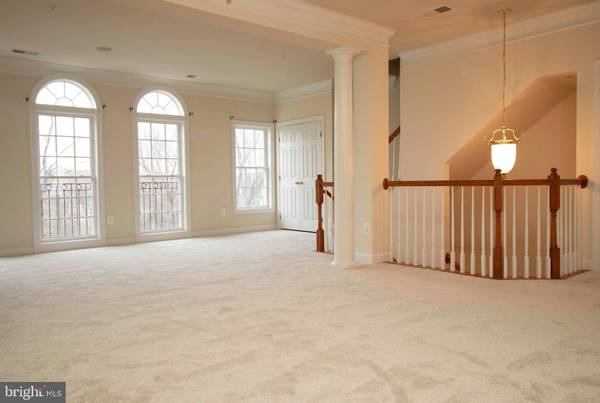$320,000
$319,900
For more information regarding the value of a property, please contact us for a free consultation.
3 Beds
3 Baths
2,894 SqFt
SOLD DATE : 04/29/2020
Key Details
Sold Price $320,000
Property Type Condo
Sub Type Condo/Co-op
Listing Status Sold
Purchase Type For Sale
Square Footage 2,894 sqft
Price per Sqft $110
Subdivision Villages Of Urbana
MLS Listing ID MDFR260472
Sold Date 04/29/20
Style Colonial
Bedrooms 3
Full Baths 2
Half Baths 1
Condo Fees $135/mo
HOA Fees $115/mo
HOA Y/N Y
Abv Grd Liv Area 2,894
Originating Board BRIGHT
Year Built 2007
Annual Tax Amount $3,543
Tax Year 2020
Property Description
Pack up your stuff and move in as quickly as your lender can get you to settlement because this beauty of a Townhome in the Villages of Urbana won't last !! Just painted , brand new carpet, with a rare waterview in a fantastic location, this home is a winner in a low inventory market ! This brick front home features 3 bd, 2.5 ba, top flr, (no noise above you :) Picasso model whose features include: Gourmet kitchen, Granite counters, custom designer tiled backsplashes, Cherry cabinets, Gas F/P, triple crown moulding, dual walk in closets, tray ceiling master, lots of natural sunlight. One car garage with a one car parking pad. Close to schools, shopping, & public transportation. Community includes trails, tennis, tot lots, 2 pools w/lazy river, community center. Super close to all the charm of Downtown Frederick. *****Open House 3/8/2020 from 1-3.
Location
State MD
County Frederick
Zoning XX
Rooms
Other Rooms Dining Room, Primary Bedroom, Bedroom 2, Kitchen, Family Room, Foyer, Bedroom 1, Laundry, Bathroom 2, Bathroom 3, Primary Bathroom
Interior
Interior Features Breakfast Area, Carpet, Ceiling Fan(s), Combination Dining/Living, Crown Moldings, Floor Plan - Open, Family Room Off Kitchen, Kitchen - Gourmet, Kitchen - Table Space, Primary Bath(s), Pantry, Recessed Lighting, Soaking Tub, Stall Shower, Upgraded Countertops, Walk-in Closet(s)
Hot Water Natural Gas
Heating Forced Air
Cooling Central A/C
Fireplaces Number 1
Fireplaces Type Gas/Propane
Equipment Built-In Microwave, Dishwasher, Disposal, Dryer, Oven - Double, Oven/Range - Gas, Refrigerator, Washer
Furnishings No
Fireplace Y
Window Features Double Pane
Appliance Built-In Microwave, Dishwasher, Disposal, Dryer, Oven - Double, Oven/Range - Gas, Refrigerator, Washer
Heat Source Natural Gas
Laundry Upper Floor
Exterior
Garage Garage - Rear Entry, Inside Access
Garage Spaces 1.0
Amenities Available Common Grounds, Party Room, Tot Lots/Playground, Tennis Courts, Fitness Center, Pool - Outdoor
Waterfront N
Water Access N
View Pond
Accessibility None
Parking Type Attached Garage
Attached Garage 1
Total Parking Spaces 1
Garage Y
Building
Story 3+
Sewer Public Sewer
Water Public
Architectural Style Colonial
Level or Stories 3+
Additional Building Above Grade, Below Grade
New Construction N
Schools
School District Frederick County Public Schools
Others
HOA Fee Include Common Area Maintenance,Reserve Funds,Snow Removal,Trash
Senior Community No
Tax ID 1107249772
Ownership Condominium
Acceptable Financing Cash, Conventional, FHA
Horse Property N
Listing Terms Cash, Conventional, FHA
Financing Cash,Conventional,FHA
Special Listing Condition Standard
Read Less Info
Want to know what your home might be worth? Contact us for a FREE valuation!

Our team is ready to help you sell your home for the highest possible price ASAP

Bought with Chris R Reeder • Long & Foster Real Estate, Inc.

"My job is to find and attract mastery-based agents to the office, protect the culture, and make sure everyone is happy! "






