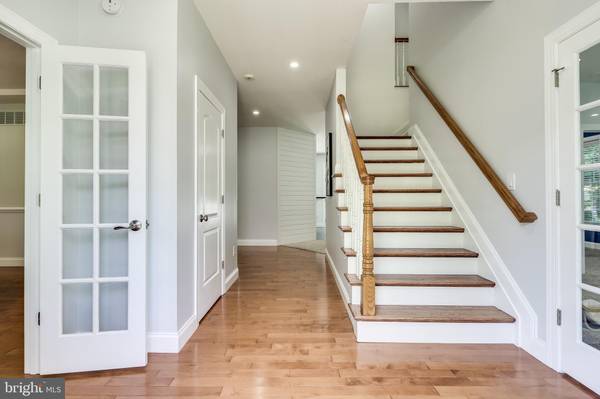$637,500
$625,000
2.0%For more information regarding the value of a property, please contact us for a free consultation.
4 Beds
4 Baths
3,503 SqFt
SOLD DATE : 05/04/2020
Key Details
Sold Price $637,500
Property Type Single Family Home
Sub Type Detached
Listing Status Sold
Purchase Type For Sale
Square Footage 3,503 sqft
Price per Sqft $181
Subdivision Belhaven Beach
MLS Listing ID MDAA427782
Sold Date 05/04/20
Style Transitional
Bedrooms 4
Full Baths 3
Half Baths 1
HOA Y/N N
Abv Grd Liv Area 3,503
Originating Board BRIGHT
Year Built 2008
Annual Tax Amount $6,219
Tax Year 2020
Lot Size 0.517 Acres
Acres 0.52
Property Description
This home and property has something for everyone in the family to get excited about! The beautifully designed and appointed home has a gourmet kitchen with glass tile backsplash, custom cabinets to the ceiling for plenty of storage, and large island. The kitchen is open to the family room and eat-in nook with large bay windows to let in plenty of light which makes a great space for family and guests to gather. A formal dining room, bonus space, large pantry and laundry room complete with main level. The upper level has spacious bedrooms including a master suite with his/her walk-in closets, laundry chute and spa-like bathroom. Also upstairs you'll find every kids dream bedroom with ensuite bathroom, walk-in closet, window nook and personal wall unit for the perfect temperature. This expansive 3500+ sq ft home contains an additional 2300+ sqft just waiting to easily be finished. The additional space in the attic and basement is already insulated, floored, wired and conditioned space. The 2 car attached garage and extra tall detached garages can hold all of your water toys and more which will come in handy since you are just blocks from Main Creek and Bodkin Yacht Club. Finally, the above ground saltwater pool, large maintenance-free deck and over a 1/2 acre level lot with playground equipment creates a paradise for the kids to play. Welcome Home!
Location
State MD
County Anne Arundel
Zoning R1
Rooms
Basement Connecting Stairway, Daylight, Partial, Full, Improved, Interior Access, Outside Entrance, Partially Finished, Rear Entrance, Rough Bath Plumb, Shelving, Space For Rooms, Walkout Stairs, Windows
Interior
Interior Features Attic, Breakfast Area, Carpet, Ceiling Fan(s), Chair Railings, Combination Kitchen/Dining, Combination Kitchen/Living, Dining Area, Family Room Off Kitchen, Floor Plan - Open, Formal/Separate Dining Room, Kitchen - Eat-In, Kitchen - Gourmet, Kitchen - Island, Kitchen - Table Space, Laundry Chute, Primary Bath(s), Pantry, Recessed Lighting, Soaking Tub, Stall Shower, Tub Shower, Upgraded Countertops, Walk-in Closet(s), Window Treatments, Wood Floors, Wood Stove
Hot Water Electric
Heating Forced Air, Programmable Thermostat, Zoned
Cooling Central A/C, Ceiling Fan(s), Zoned, Programmable Thermostat
Flooring Hardwood, Ceramic Tile, Carpet
Fireplaces Number 1
Fireplaces Type Mantel(s)
Equipment Built-In Microwave, Cooktop, Dishwasher, Exhaust Fan, Icemaker, Oven - Double, Oven - Wall, Refrigerator, Stainless Steel Appliances, Washer/Dryer Stacked, Water Heater
Fireplace Y
Appliance Built-In Microwave, Cooktop, Dishwasher, Exhaust Fan, Icemaker, Oven - Double, Oven - Wall, Refrigerator, Stainless Steel Appliances, Washer/Dryer Stacked, Water Heater
Heat Source Electric
Laundry Main Floor
Exterior
Exterior Feature Deck(s), Patio(s)
Garage Additional Storage Area, Garage Door Opener, Garage - Side Entry, Garage - Front Entry, Inside Access, Oversized
Garage Spaces 4.0
Fence Fully
Pool Above Ground, Saltwater
Waterfront N
Water Access Y
View Trees/Woods
Roof Type Architectural Shingle
Accessibility None
Porch Deck(s), Patio(s)
Parking Type Attached Garage, Detached Garage, Driveway
Attached Garage 2
Total Parking Spaces 4
Garage Y
Building
Lot Description Backs to Trees, Front Yard, Landscaping, Level, Private, SideYard(s)
Story 3+
Sewer On Site Septic
Water Well
Architectural Style Transitional
Level or Stories 3+
Additional Building Above Grade, Below Grade
Structure Type Tray Ceilings
New Construction N
Schools
Elementary Schools Fort Smallwood
Middle Schools Chesapeake Bay
High Schools Chesapeake
School District Anne Arundel County Public Schools
Others
Senior Community No
Tax ID 020311002229410
Ownership Fee Simple
SqFt Source Assessor
Security Features Smoke Detector
Special Listing Condition Standard
Read Less Info
Want to know what your home might be worth? Contact us for a FREE valuation!

Our team is ready to help you sell your home for the highest possible price ASAP

Bought with Amanda P Wolinski • RE/MAX First Choice

"My job is to find and attract mastery-based agents to the office, protect the culture, and make sure everyone is happy! "






