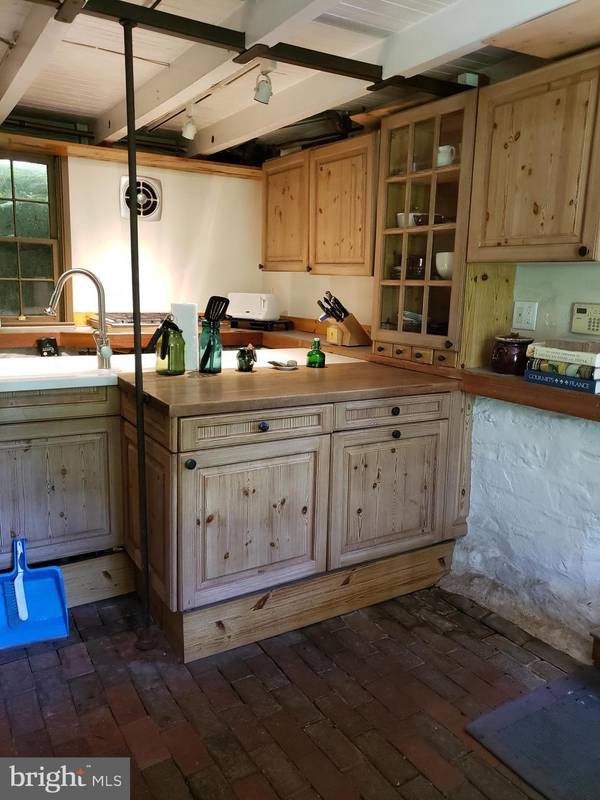$275,000
$310,000
11.3%For more information regarding the value of a property, please contact us for a free consultation.
2 Beds
1 Bath
1,494 SqFt
SOLD DATE : 05/15/2020
Key Details
Sold Price $275,000
Property Type Single Family Home
Sub Type Detached
Listing Status Sold
Purchase Type For Sale
Square Footage 1,494 sqft
Price per Sqft $184
Subdivision Mountain View
MLS Listing ID PABU487988
Sold Date 05/15/20
Style Farmhouse/National Folk
Bedrooms 2
Full Baths 1
HOA Y/N N
Abv Grd Liv Area 1,494
Originating Board BRIGHT
Year Built 1875
Annual Tax Amount $5,274
Tax Year 2020
Lot Size 4.850 Acres
Acres 4.85
Lot Dimensions 0.00 x 0.00
Property Description
Own a Piece of Bucks County History ! Serious Seller looking for A Serious Buyer! This 2 bedroom with 1 full bath, can be used as a 3 bedroom with 4.85 acres. The two parcels make this a very secluded property with multiple locations on both sides of the street to sit and entertain with family and friends while taking in all the views. Enter through the large living room with new Cyprus wide plank flooring, lots of windows allowing for plenty of light, beautiful wood stove situated in an original massive fireplace with a detailed mantle and stone hearth. A County Style kitchen with brick flooring, Sei Matic Oak cabinets, exposed beamed ceiling and an additional entrance leading out onto the peaceful patio. Double glass doors lead into the solarium having exposed stone walls and slate flooring with French doors leading out onto an additional patio. A mechanical room housing the furnace and cooling system with space for an additional bathroom, completes the main floor. Spiral stairs lead to the library/office/den on the second level with pine flooring, multiple windows, built-in shelving and exposed beams throughout, two bedrooms, a fitness/laundry room and the main bath with a claw foot tub/shower and skylight. An additional spiral staircase leads to walk-up attic with Berber carpet and skylight that could be additional living space/storage. The attic ceilings have spray foam insulation ready to be finished. The outside brick/slate walkways, stone stairways, and pond are a nice addition to the exterior spaces. A detached barn for additional storage sits beside a graveled private 4 car driveway. Overlooking the canal and riverside with an in-ground pool that is not functional but has the potential to be a great feature. Property close to Ralph Stover State Park, activities on the Delaware River, New Hope, and much more. Schedule your appointment today.
Location
State PA
County Bucks
Area Tinicum Twp (10144)
Zoning RESIDENTIAL
Rooms
Other Rooms Living Room, Bedroom 2, Kitchen, Library, Bedroom 1, Sun/Florida Room, Exercise Room, Storage Room, Utility Room, Bathroom 1, Attic
Interior
Interior Features Attic, Combination Kitchen/Dining, Kitchen - Country, Wood Stove, Wood Floors
Heating Wood Burn Stove, Heat Pump - Oil BackUp, Forced Air, Central
Cooling None
Flooring Marble, Tile/Brick, Wood, Slate
Fireplaces Number 1
Fireplaces Type Wood, Free Standing
Equipment Exhaust Fan, Stove, Cooktop
Fireplace Y
Window Features Wood Frame
Appliance Exhaust Fan, Stove, Cooktop
Heat Source Electric, Propane - Owned, Wood
Exterior
Exterior Feature Patio(s), Brick
Garage Additional Storage Area, Garage - Front Entry
Garage Spaces 2.0
Pool In Ground
Waterfront N
Water Access N
View Canal, River, Pond, Mountain, Trees/Woods, Water
Roof Type Asphalt
Accessibility 2+ Access Exits, Doors - Swing In, Grab Bars Mod
Porch Patio(s), Brick
Parking Type Detached Garage, Off Street
Total Parking Spaces 2
Garage Y
Building
Lot Description Additional Lot(s), Mountainous, Pond, Rural, Secluded, SideYard(s), Sloping, Trees/Wooded
Story 2.5
Sewer On Site Septic, Holding Tank
Water Well
Architectural Style Farmhouse/National Folk
Level or Stories 2.5
Additional Building Above Grade, Below Grade
Structure Type Beamed Ceilings,Cathedral Ceilings,Wood Ceilings,Plaster Walls
New Construction N
Schools
School District Palisades
Others
Pets Allowed Y
Senior Community No
Tax ID 44-032-009
Ownership Fee Simple
SqFt Source Estimated
Acceptable Financing Cash, Conventional, FHA, VA, USDA
Horse Property N
Listing Terms Cash, Conventional, FHA, VA, USDA
Financing Cash,Conventional,FHA,VA,USDA
Special Listing Condition Standard
Pets Description No Pet Restrictions
Read Less Info
Want to know what your home might be worth? Contact us for a FREE valuation!

Our team is ready to help you sell your home for the highest possible price ASAP

Bought with Richard C. Nelson Jr. • Coldwell Banker Residential Brokerage - Flemington

"My job is to find and attract mastery-based agents to the office, protect the culture, and make sure everyone is happy! "






