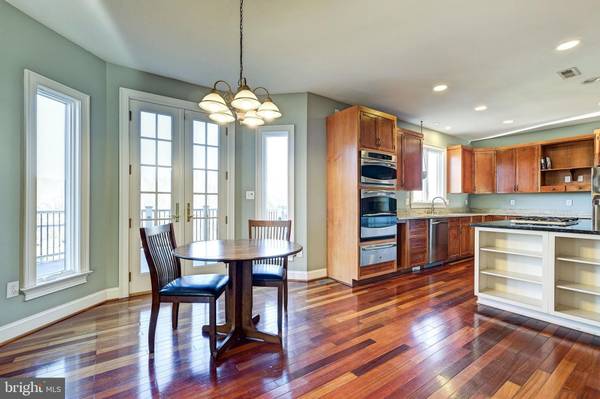$625,000
$625,000
For more information regarding the value of a property, please contact us for a free consultation.
4 Beds
5 Baths
4,190 SqFt
SOLD DATE : 05/22/2020
Key Details
Sold Price $625,000
Property Type Single Family Home
Sub Type Detached
Listing Status Sold
Purchase Type For Sale
Square Footage 4,190 sqft
Price per Sqft $149
Subdivision Ridgely Estates
MLS Listing ID MDCR194042
Sold Date 05/22/20
Style Colonial
Bedrooms 4
Full Baths 3
Half Baths 2
HOA Y/N N
Abv Grd Liv Area 2,890
Originating Board BRIGHT
Year Built 2003
Annual Tax Amount $6,059
Tax Year 2020
Lot Size 3.244 Acres
Acres 3.24
Property Description
Quiet country living with beautiful views set on over 3 acres and backing to preservation land! Gorgeous Brazilian Cherry hardwood floors great you as you enter the foyer and gleam throughout the main level. The expansive kitchen offers an abundance of cabinets, stainless steel appliances, gas cooking, and an oversized counter with granite counters. The spacious mud room is just off the kitchen and provides access to a fantastic laundry room, a powder room and the garage(2nd powder room is located off the foyer). There is a private staircase in the side load garage to a huge unfinished storage room! Upstairs you'll find a loft which is perfect for a reading nook and master bedroom and 2 additional generously sized bedrooms, all with an en-suite bathrooms. You'll also find a laundry chute built into the master bedroom closet which opens into a cabinet in the main level laundry room! A huge recroom, game room, bedroom and full bath can be found in the lower level. Enjoy entertaining on the deck and if you love horses you can bring your own or enjoy the neighbors'. There's plenty of space and a chicken coop with protected run area! You'll benefit from an owned 500 gallon propane tank for the fireplace, cooking and backup heating. Seller providing HMS warranty to buyer.
Location
State MD
County Carroll
Zoning RESIDENTIAL
Rooms
Other Rooms Living Room, Dining Room, Primary Bedroom, Bedroom 2, Bedroom 3, Bedroom 4, Kitchen, Game Room, Family Room, Foyer, Breakfast Room, Study, Laundry, Loft, Mud Room, Recreation Room, Utility Room
Basement Full, Fully Finished, Heated, Improved, Outside Entrance, Walkout Level, Windows, Rear Entrance, Interior Access, Connecting Stairway, Poured Concrete
Interior
Interior Features Breakfast Area, Built-Ins, Carpet, Ceiling Fan(s), Chair Railings, Crown Moldings, Dining Area, Family Room Off Kitchen, Floor Plan - Traditional, Formal/Separate Dining Room, Kitchen - Country, Kitchen - Eat-In, Kitchen - Gourmet, Kitchen - Island, Laundry Chute, Primary Bath(s), Pantry, Recessed Lighting, Soaking Tub, Stall Shower, Tub Shower, Upgraded Countertops, Walk-in Closet(s), Window Treatments, Wood Floors, Central Vacuum, Curved Staircase, Kitchen - Table Space, Wainscotting, Wine Storage
Hot Water 60+ Gallon Tank, Electric
Heating Heat Pump(s), Forced Air, Zoned
Cooling Ceiling Fan(s), Central A/C, Zoned
Flooring Hardwood, Carpet, Ceramic Tile, Laminated, Vinyl
Fireplaces Number 1
Fireplaces Type Gas/Propane, Mantel(s)
Equipment Built-In Microwave, Cooktop, Dishwasher, Disposal, Dryer, Exhaust Fan, Humidifier, Icemaker, Oven - Wall, Oven - Single, Oven - Self Cleaning, Refrigerator, Stainless Steel Appliances, Washer, Water Heater, Central Vacuum, Cooktop - Down Draft, Dryer - Electric, Dryer - Front Loading, Oven/Range - Gas
Fireplace Y
Window Features Casement,Double Pane,Palladian,Vinyl Clad,Wood Frame
Appliance Built-In Microwave, Cooktop, Dishwasher, Disposal, Dryer, Exhaust Fan, Humidifier, Icemaker, Oven - Wall, Oven - Single, Oven - Self Cleaning, Refrigerator, Stainless Steel Appliances, Washer, Water Heater, Central Vacuum, Cooktop - Down Draft, Dryer - Electric, Dryer - Front Loading, Oven/Range - Gas
Heat Source Electric, Propane - Owned
Laundry Main Floor
Exterior
Exterior Feature Deck(s), Patio(s)
Garage Garage - Side Entry, Garage Door Opener, Inside Access, Additional Storage Area
Garage Spaces 2.0
Waterfront N
Water Access N
View Garden/Lawn, Trees/Woods
Roof Type Asphalt,Architectural Shingle
Street Surface Paved
Accessibility None
Porch Deck(s), Patio(s)
Parking Type Attached Garage, Driveway
Attached Garage 2
Total Parking Spaces 2
Garage Y
Building
Lot Description Cleared, Cul-de-sac, Front Yard, Landscaping, Rear Yard, Trees/Wooded
Story 3+
Sewer Septic Exists
Water Well
Architectural Style Colonial
Level or Stories 3+
Additional Building Above Grade, Below Grade
Structure Type Dry Wall,9'+ Ceilings,2 Story Ceilings
New Construction N
Schools
Elementary Schools Parrs Ridge
Middle Schools Mt Airy
High Schools South Carroll
School District Carroll County Public Schools
Others
Senior Community No
Tax ID 0713025207
Ownership Fee Simple
SqFt Source Assessor
Security Features Non-Monitored,Security System
Special Listing Condition Standard
Read Less Info
Want to know what your home might be worth? Contact us for a FREE valuation!

Our team is ready to help you sell your home for the highest possible price ASAP

Bought with Brian M Pakulla • RE/MAX Advantage Realty

"My job is to find and attract mastery-based agents to the office, protect the culture, and make sure everyone is happy! "






