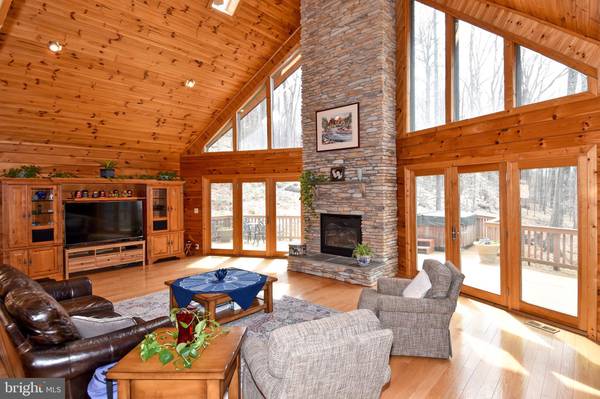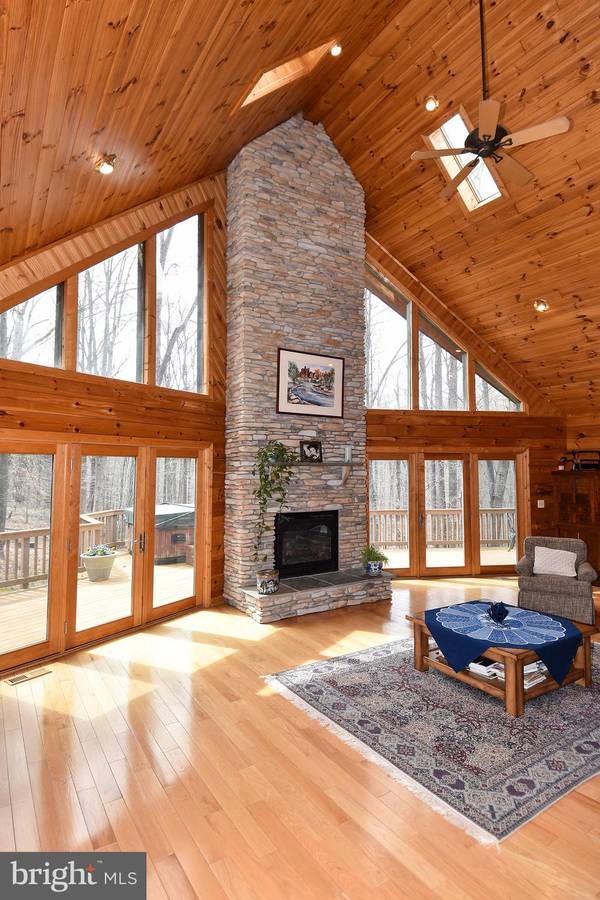$795,000
$814,900
2.4%For more information regarding the value of a property, please contact us for a free consultation.
4 Beds
4 Baths
5,088 SqFt
SOLD DATE : 06/12/2020
Key Details
Sold Price $795,000
Property Type Single Family Home
Sub Type Detached
Listing Status Sold
Purchase Type For Sale
Square Footage 5,088 sqft
Price per Sqft $156
Subdivision Bull Run Mountain
MLS Listing ID VAFQ164902
Sold Date 06/12/20
Style Contemporary,Log Home
Bedrooms 4
Full Baths 4
HOA Y/N N
Abv Grd Liv Area 3,082
Originating Board BRIGHT
Year Built 2003
Annual Tax Amount $8,774
Tax Year 2020
Lot Size 13.050 Acres
Acres 13.05
Property Description
OVER 5,000 SQUARE FEET ON OVER 13 ACRES!! CONTEMPORARY/LOG HOME WHICH HAS TOO MANY UPGRADES TO LIST! SUCH AS RECENTLY PAVED DRIVEWAY, OPEN FLOOR PLAN, GOURMET KITCHEN, GRANITE COUNTERS, STAINLESS STEEL APPLIANCES, WRAP AROUND DECK W/HOT TUB, VAULTED CEILINGS, GORGEOUS HARDWOOD FLOORING, SEPERATE IN LAW SUITE WITH KITCHENETTE, SPACIOUS 3 CAR ATTACHED GARAGE AND A 3 CAR DETACHED GARAGE, PERFECT WORKSHOP OR STUDIO, BU GENERATOR..MINUTES TO 66 ALSO IN KETTLE RUN HS DISTRICT!
Location
State VA
County Fauquier
Zoning RC
Rooms
Other Rooms Dining Room, Primary Bedroom, Bedroom 2, Kitchen, Game Room, Study, Great Room, In-Law/auPair/Suite, Bathroom 1
Basement Daylight, Full, Fully Finished, Side Entrance, Walkout Level, Windows
Main Level Bedrooms 2
Interior
Interior Features Ceiling Fan(s), Kitchen - Gourmet, Kitchen - Island, Kitchenette, Wood Floors, Walk-in Closet(s), 2nd Kitchen
Heating Central, Forced Air, Heat Pump(s), Humidifier, Zoned
Cooling Ceiling Fan(s), Central A/C, Zoned
Flooring Hardwood
Fireplaces Number 2
Equipment Dishwasher, Disposal, Dryer, Exhaust Fan, Extra Refrigerator/Freezer, Microwave, Oven/Range - Gas, Refrigerator, Washer, Stainless Steel Appliances
Fireplace Y
Appliance Dishwasher, Disposal, Dryer, Exhaust Fan, Extra Refrigerator/Freezer, Microwave, Oven/Range - Gas, Refrigerator, Washer, Stainless Steel Appliances
Heat Source Central, Propane - Leased
Exterior
Exterior Feature Deck(s), Patio(s), Screened
Garage Garage - Front Entry, Garage Door Opener
Garage Spaces 6.0
Waterfront N
Water Access N
View Mountain, Trees/Woods
Accessibility None
Porch Deck(s), Patio(s), Screened
Road Frontage Private
Parking Type Attached Garage, Detached Garage, Driveway
Attached Garage 3
Total Parking Spaces 6
Garage Y
Building
Lot Description Backs to Trees, Cul-de-sac, Mountainous, Private, Secluded, Trees/Wooded
Story 3+
Sewer On Site Septic, Septic > # of BR, Septic Exists
Water Well
Architectural Style Contemporary, Log Home
Level or Stories 3+
Additional Building Above Grade, Below Grade
New Construction N
Schools
Elementary Schools Coleman
Middle Schools Marshall
High Schools Kettle Run
School District Fauquier County Public Schools
Others
Senior Community No
Tax ID 7909-92-0338
Ownership Fee Simple
SqFt Source Assessor
Security Features Electric Alarm
Special Listing Condition Standard
Read Less Info
Want to know what your home might be worth? Contact us for a FREE valuation!

Our team is ready to help you sell your home for the highest possible price ASAP

Bought with Michael J Alderfer • Redfin Corp

"My job is to find and attract mastery-based agents to the office, protect the culture, and make sure everyone is happy! "






