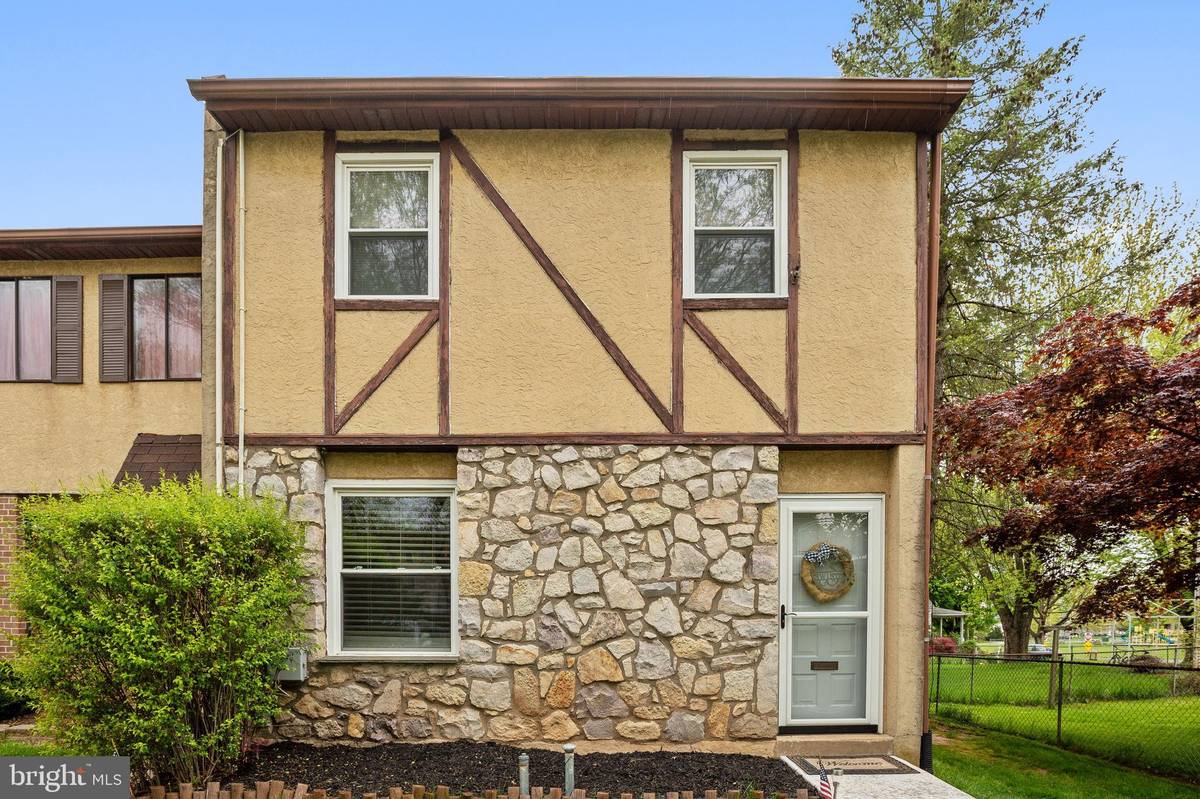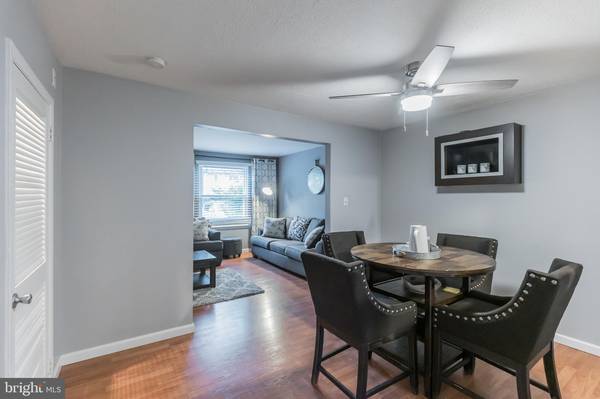$220,000
$235,000
6.4%For more information regarding the value of a property, please contact us for a free consultation.
3 Beds
3 Baths
1,440 SqFt
SOLD DATE : 06/19/2020
Key Details
Sold Price $220,000
Property Type Townhouse
Sub Type Interior Row/Townhouse
Listing Status Sold
Purchase Type For Sale
Square Footage 1,440 sqft
Price per Sqft $152
Subdivision Ivy Meadows
MLS Listing ID PABU495746
Sold Date 06/19/20
Style Traditional
Bedrooms 3
Full Baths 2
Half Baths 1
HOA Fees $140/mo
HOA Y/N Y
Abv Grd Liv Area 1,440
Originating Board BRIGHT
Year Built 1976
Annual Tax Amount $3,664
Tax Year 2019
Lot Dimensions 0.00 x 0.00
Property Description
3 bedroom 2.5 bath END UNIT townhome in Ivy Meadows. This townhome has it all. Beautiful 3 bedroom 2.5 bath home with gorgeous hardwood flooring throughout. Entire property with slate gray neutral painted walls. Walk past living room, into formal dining room and updated kitchen. Kitchen has been recently remodeled with gorgeous cappuccino wood cabinets, granite counter tops, stainless steel appliances and updated modern flooring. Off kitchen there is a backdoor which leads out to wood deck with vinyl rails, perfect for entertaining, which overlooks backyard. 1st floor also contains an updated 1/2 bathroom and full size laundry room. Walk upstairs to 3 bedrooms and 2 full updated bathrooms. Large master bedroom with recessed lighting and updated master bathroom with tile shower. Forced hot air heat and central air - both installed in 2013 and serviced annually. Low monthly HOA fee $140/month - covers lawn care, common area maintenance, snow and trash removal. Due to Covid19, no in-person showings at this time. Feel free to take Virtual Tour ( https://mls.homejab.com/property/view/1000-jacksonville-rd-ivyland-pa-18974-usa ). Make your offer today on this beautiful home !
Location
State PA
County Bucks
Area Ivyland Boro (10117)
Zoning R2
Rooms
Main Level Bedrooms 3
Interior
Hot Water Electric
Heating Forced Air
Cooling Central A/C
Equipment Built-In Microwave, Built-In Range, Dishwasher, Disposal, Dryer, Refrigerator, Stove, Washer, Water Heater, Dryer - Electric, Oven/Range - Electric
Furnishings No
Fireplace N
Appliance Built-In Microwave, Built-In Range, Dishwasher, Disposal, Dryer, Refrigerator, Stove, Washer, Water Heater, Dryer - Electric, Oven/Range - Electric
Heat Source Oil
Laundry Main Floor
Exterior
Garage Spaces 2.0
Waterfront N
Water Access N
Roof Type Shingle,Pitched
Accessibility None
Parking Type Parking Lot
Total Parking Spaces 2
Garage N
Building
Story 2
Foundation Slab
Sewer Public Sewer
Water Public
Architectural Style Traditional
Level or Stories 2
Additional Building Above Grade, Below Grade
New Construction N
Schools
Elementary Schools Mcdonald
Middle Schools Log College
High Schools William Tennent
School District Centennial
Others
Pets Allowed Y
HOA Fee Include Lawn Maintenance,Trash,Snow Removal,Common Area Maintenance
Senior Community No
Tax ID 17-003-124
Ownership Fee Simple
SqFt Source Assessor
Acceptable Financing Cash, Conventional, FHA, VA
Listing Terms Cash, Conventional, FHA, VA
Financing Cash,Conventional,FHA,VA
Special Listing Condition Standard
Pets Description No Pet Restrictions
Read Less Info
Want to know what your home might be worth? Contact us for a FREE valuation!

Our team is ready to help you sell your home for the highest possible price ASAP

Bought with Laura C. DiPillo • RE/MAX Centre Realtors

"My job is to find and attract mastery-based agents to the office, protect the culture, and make sure everyone is happy! "






