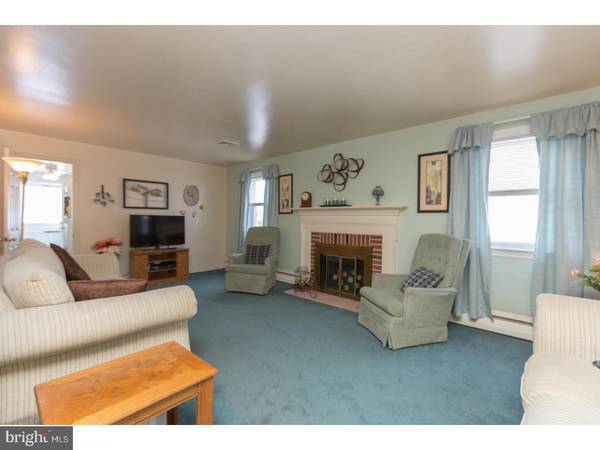$223,000
$259,000
13.9%For more information regarding the value of a property, please contact us for a free consultation.
4 Beds
2 Baths
1,676 SqFt
SOLD DATE : 05/17/2018
Key Details
Sold Price $223,000
Property Type Single Family Home
Sub Type Detached
Listing Status Sold
Purchase Type For Sale
Square Footage 1,676 sqft
Price per Sqft $133
Subdivision Glen Ests
MLS Listing ID 1000263024
Sold Date 05/17/18
Style Colonial
Bedrooms 4
Full Baths 1
Half Baths 1
HOA Y/N N
Abv Grd Liv Area 1,676
Originating Board TREND
Year Built 1945
Annual Tax Amount $5,752
Tax Year 2018
Lot Size 7,100 Sqft
Acres 0.16
Lot Dimensions 50X150
Property Description
Welcome to 31 S. Llanwellyn Avenue. Located on a picturesque street, this single colonial is sure to please. The cozy front enclosed porch leads to a warm inviting living room with wood burning fireplace. The formal dining room is perfect for entertaining and the eat in kitchen has been updated with cherry cabinets, recessed lighting, gas range and dishwasher. The bright, sunny family room addition is a great area to relax. There's also a convenient first floor powder room. The 2nd floor features a large master bedroom plus 3 additional generous size bedrooms. All the bedrooms are carpeted. There's a lovely hall bath and 2 hall closets. The access panel leads to a partially floored attic. The walk out basement is clean as a whistle with high ceilings. Professionally waterproofed with a battery back up sump pump for peace of mind. The utility area and laundry area are on this level. The back yard is fantastic with an in-ground pool and a large area for your summer barbecues parties! Lovingly cared for by the owners, this home is only 1/2 block from Glenolden Park and walking distance to public transportation and shopping. Stop by, take a look and fall in love with your new home!
Location
State PA
County Delaware
Area Glenolden Boro (10421)
Zoning RES
Rooms
Other Rooms Living Room, Dining Room, Primary Bedroom, Bedroom 2, Bedroom 3, Kitchen, Family Room, Bedroom 1, Laundry, Attic
Basement Full, Unfinished
Interior
Interior Features Kitchen - Eat-In
Hot Water Natural Gas
Heating Gas, Hot Water
Cooling Central A/C
Flooring Fully Carpeted, Vinyl, Tile/Brick
Fireplaces Number 1
Equipment Built-In Range, Dishwasher
Fireplace Y
Appliance Built-In Range, Dishwasher
Heat Source Natural Gas
Laundry Basement
Exterior
Exterior Feature Porch(es)
Garage Spaces 3.0
Fence Other
Pool In Ground
Utilities Available Cable TV
Waterfront N
Water Access N
Roof Type Shingle
Accessibility None
Porch Porch(es)
Parking Type Driveway
Total Parking Spaces 3
Garage N
Building
Lot Description Level, Rear Yard
Story 2
Sewer Public Sewer
Water Public
Architectural Style Colonial
Level or Stories 2
Additional Building Above Grade
New Construction N
Schools
School District Interboro
Others
Senior Community No
Tax ID 21-00-01308-00
Ownership Fee Simple
Acceptable Financing Conventional, VA, FHA 203(b)
Listing Terms Conventional, VA, FHA 203(b)
Financing Conventional,VA,FHA 203(b)
Read Less Info
Want to know what your home might be worth? Contact us for a FREE valuation!

Our team is ready to help you sell your home for the highest possible price ASAP

Bought with Shannon M Diiorio • Coldwell Banker Realty

"My job is to find and attract mastery-based agents to the office, protect the culture, and make sure everyone is happy! "






