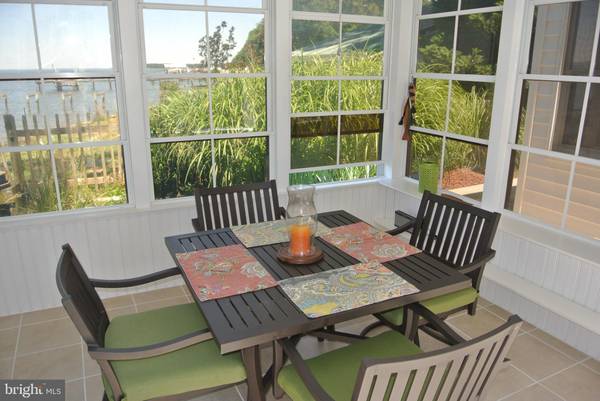$495,000
$499,750
1.0%For more information regarding the value of a property, please contact us for a free consultation.
2 Beds
3 Baths
1,700 SqFt
SOLD DATE : 07/02/2020
Key Details
Sold Price $495,000
Property Type Single Family Home
Sub Type Detached
Listing Status Sold
Purchase Type For Sale
Square Footage 1,700 sqft
Price per Sqft $291
Subdivision Cobb Island
MLS Listing ID MDCH214552
Sold Date 07/02/20
Style Cape Cod
Bedrooms 2
Full Baths 2
Half Baths 1
HOA Y/N N
Abv Grd Liv Area 1,700
Originating Board BRIGHT
Year Built 1940
Annual Tax Amount $4,490
Tax Year 2019
Lot Size 1 Sqft
Property Description
Relax on the Rear Deck and Enjoy the Panoramic Water view. Throw the Crab Pot in from your own Pier, Or jump on you Boat or Jet Skis. Whether this is your weekend home or your year round castle, you will quickly become acclimated to the "Island Life". Golf carts permitted in this Island Community. Short walk/ride to fantastic Waterfront Seafood Restaurants. This immaculately maintained home boasts New Stainless Steel Appliances including a 36" Thermador Range, Bosch Dishwasher and High end GE Refrigerator. Other amenities include a wood paneled elevator, massive First Floor Master, Second floor Sitting Room and second Master Suite, Sun-room, Screened In Gazebo, Composite Deck, 100Ft - 4 year old Pier. The AC unit was installed in 2019 and the roof was new in 2020. The list goes on & on. Just minutes from Swan Point Golf and Country Club. Move In Ready.
Location
State MD
County Charles
Zoning RV
Rooms
Other Rooms Primary Bedroom, Sitting Room, Bedroom 2, Kitchen, Family Room, Sun/Florida Room, Office, Storage Room, Bathroom 2, Primary Bathroom, Half Bath
Main Level Bedrooms 1
Interior
Interior Features Ceiling Fan(s), Crown Moldings, Chair Railings, Combination Kitchen/Dining, Elevator, Entry Level Bedroom, Family Room Off Kitchen, Kitchen - Eat-In, Kitchen - Country, Kitchen - Table Space, Primary Bath(s), Recessed Lighting, Stall Shower, Tub Shower, Upgraded Countertops
Hot Water Electric
Heating Heat Pump(s)
Cooling Central A/C, Heat Pump(s)
Flooring Bamboo, Ceramic Tile, Hardwood
Fireplaces Number 1
Fireplaces Type Gas/Propane
Equipment Dishwasher, Dryer - Front Loading, Exhaust Fan, Icemaker, Oven/Range - Gas, Range Hood, Refrigerator, Stainless Steel Appliances, Washer - Front Loading, Water Heater
Fireplace Y
Appliance Dishwasher, Dryer - Front Loading, Exhaust Fan, Icemaker, Oven/Range - Gas, Range Hood, Refrigerator, Stainless Steel Appliances, Washer - Front Loading, Water Heater
Heat Source Electric
Laundry Main Floor, Has Laundry, Hookup, Washer In Unit, Dryer In Unit
Exterior
Exterior Feature Deck(s)
Garage Spaces 3.0
Utilities Available Cable TV Available, Electric Available, Phone Available, Propane, Sewer Available
Waterfront Y
Waterfront Description Rip-Rap,Private Dock Site
Water Access Y
Water Access Desc Boat - Powered,Canoe/Kayak,Fishing Allowed,Personal Watercraft (PWC),Private Access,Waterski/Wakeboard
Roof Type Architectural Shingle
Accessibility Elevator, 32\"+ wide Doors
Porch Deck(s)
Parking Type Driveway, Off Street
Total Parking Spaces 3
Garage N
Building
Story 2
Foundation Crawl Space
Sewer Public Sewer
Water Well
Architectural Style Cape Cod
Level or Stories 2
Additional Building Above Grade, Below Grade
New Construction N
Schools
Elementary Schools Dr. Thomas L. Higdon
Middle Schools Piccowaxen
High Schools La Plata
School District Charles County Public Schools
Others
Senior Community No
Tax ID 0905001501
Ownership Fee Simple
SqFt Source Estimated
Acceptable Financing Cash, Conventional, FHA, VA
Horse Property N
Listing Terms Cash, Conventional, FHA, VA
Financing Cash,Conventional,FHA,VA
Special Listing Condition Standard
Read Less Info
Want to know what your home might be worth? Contact us for a FREE valuation!

Our team is ready to help you sell your home for the highest possible price ASAP

Bought with Ruth-Ann Mudd • RE/MAX One

"My job is to find and attract mastery-based agents to the office, protect the culture, and make sure everyone is happy! "






