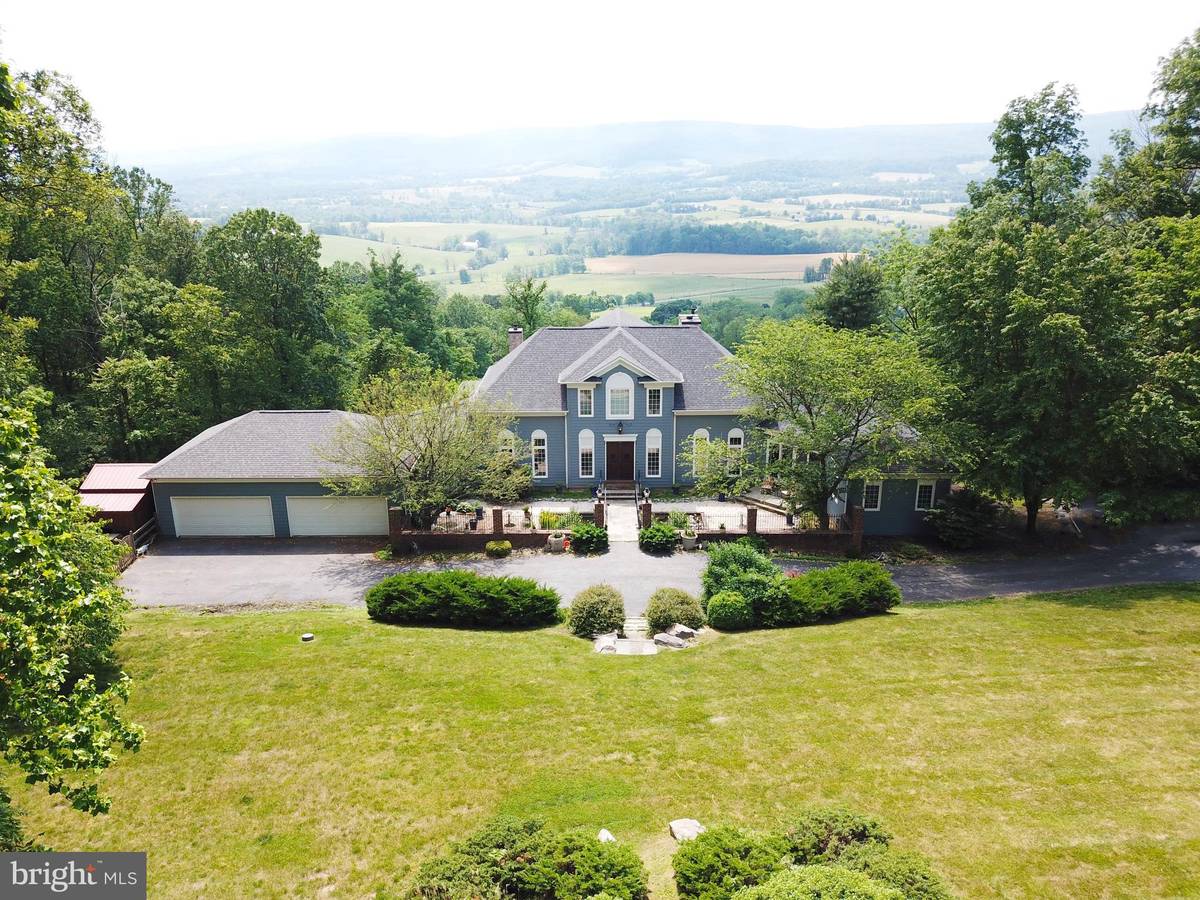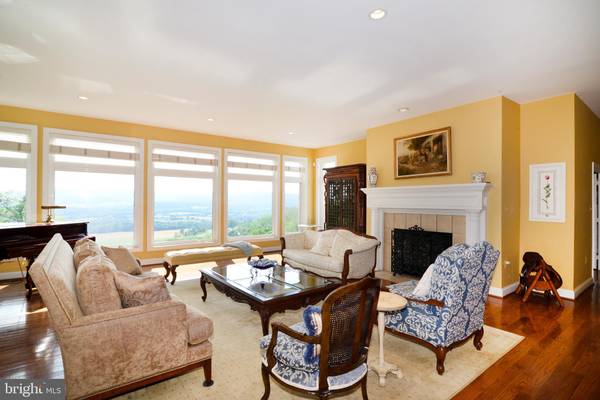$1,120,000
$1,120,000
For more information regarding the value of a property, please contact us for a free consultation.
4 Beds
4 Baths
5,113 SqFt
SOLD DATE : 07/24/2020
Key Details
Sold Price $1,120,000
Property Type Single Family Home
Sub Type Detached
Listing Status Sold
Purchase Type For Sale
Square Footage 5,113 sqft
Price per Sqft $219
Subdivision Virts
MLS Listing ID VALO411134
Sold Date 07/24/20
Style Other
Bedrooms 4
Full Baths 3
Half Baths 1
HOA Y/N N
Abv Grd Liv Area 3,808
Originating Board BRIGHT
Year Built 2000
Annual Tax Amount $7,895
Tax Year 2020
Lot Size 10.000 Acres
Acres 10.0
Property Description
Vineyards and Breweries and Views, oh my! Stunning views the moment you enter this French Manor like custom estate home! Perfectly situated on 10 serene acres with the best views Loudoun County offers. With over 5100 finished sq. ft., this home boasts a light filled open floor plan with large living spaces and tons of windows all along the back of home to let in nature and spectacular sunset views. Main level owners' suite with its own private patio, spacious great room with fireplace, chef's gourmet kitchen with breakfast area, large dining room, huge library/office with built-ins, oversized butler's pantry and mudroom. Gleaming hardwood floors, custom window treatments including plantation shutters, custom paint. Expansive deck off of breakfast room.....great for your morning coffee or dining al fresco. Upstairs you will find two large bedrooms with walk in closets, each with a balcony to savor the views, a loft sitting area and full bathroom. The finished walk out lower level can be a great entertaining area or in law/guest suite with a large bedroom, full bath, family/rec room, office/bonus room, 2nd kitchen area and French doors leading to another private patio plus lots of additional storage space. The attached oversized 4 car garage with expansive built in storage and 3 sheds (including an adorable she shed, a garden shed and an equipment shed) provide plenty of room for all your needs. This home has all the indoor and outdoor space you could want and amazing views everywhere you look! Over $225,000 in recent homeowner improvements including architectural roof (2018), owners' suite shower (2015), LL walk out patio (2016), 75 gallon water heater (2017), gorgeous Provia front door with "speak easy" and other exterior doors (2015), 3 sheds and 1 "blind" playhouse (2016), hardiplank siding and exterior painting (2018), Tailored Living Garage storage and epoxy floor (2016), 48" Hallman 6 burner plus griddle gas cooking range (2019) and lots more! You won't want to miss this one! Link to 3D Walk though tour: https://my.matterport.com/show/?m=HDbnoTbVzkm&brand=03
Location
State VA
County Loudoun
Zoning 01
Rooms
Basement Full, Fully Finished, Outside Entrance, Walkout Level, Windows, Rear Entrance, Connecting Stairway
Main Level Bedrooms 1
Interior
Interior Features 2nd Kitchen, Breakfast Area, Built-Ins, Butlers Pantry, Floor Plan - Open, Formal/Separate Dining Room, Kitchen - Gourmet, Pantry, Soaking Tub, Walk-in Closet(s), Window Treatments, Wood Floors, Wood Stove
Cooling Central A/C
Flooring Hardwood, Carpet, Ceramic Tile
Fireplaces Number 1
Fireplaces Type Gas/Propane, Mantel(s)
Equipment Built-In Microwave, Dishwasher, Disposal, Dryer, Extra Refrigerator/Freezer, Exhaust Fan, Humidifier, Icemaker, Oven/Range - Gas, Range Hood, Refrigerator, Washer
Fireplace Y
Appliance Built-In Microwave, Dishwasher, Disposal, Dryer, Extra Refrigerator/Freezer, Exhaust Fan, Humidifier, Icemaker, Oven/Range - Gas, Range Hood, Refrigerator, Washer
Heat Source Propane - Owned
Exterior
Exterior Feature Balcony, Deck(s), Patio(s)
Garage Additional Storage Area, Garage Door Opener, Oversized
Garage Spaces 4.0
Fence Partially, Invisible
Waterfront N
Water Access N
View Mountain, Panoramic, Scenic Vista
Roof Type Architectural Shingle
Street Surface Paved
Accessibility None
Porch Balcony, Deck(s), Patio(s)
Road Frontage Road Maintenance Agreement
Parking Type Attached Garage
Attached Garage 4
Total Parking Spaces 4
Garage Y
Building
Lot Description Partly Wooded, Private, Secluded, Landscaping
Story 3
Sewer Septic = # of BR
Water Well
Architectural Style Other
Level or Stories 3
Additional Building Above Grade, Below Grade
Structure Type 9'+ Ceilings,Cathedral Ceilings,Tray Ceilings
New Construction N
Schools
Elementary Schools Hillsboro
Middle Schools Harmony
High Schools Woodgrove
School District Loudoun County Public Schools
Others
Senior Community No
Tax ID 517400259000
Ownership Fee Simple
SqFt Source Assessor
Special Listing Condition Standard
Read Less Info
Want to know what your home might be worth? Contact us for a FREE valuation!

Our team is ready to help you sell your home for the highest possible price ASAP

Bought with Gloria Rose Ott • TTR Sotheby's International Realty

"My job is to find and attract mastery-based agents to the office, protect the culture, and make sure everyone is happy! "






