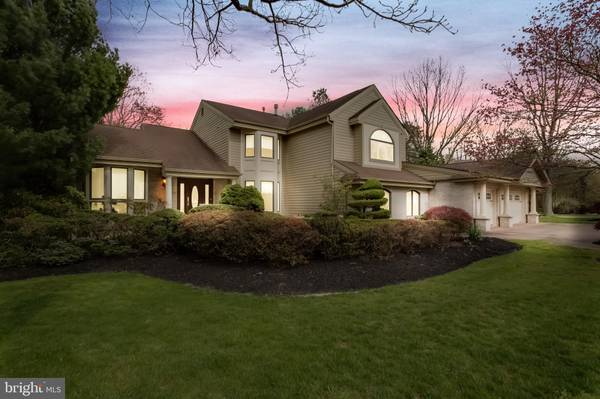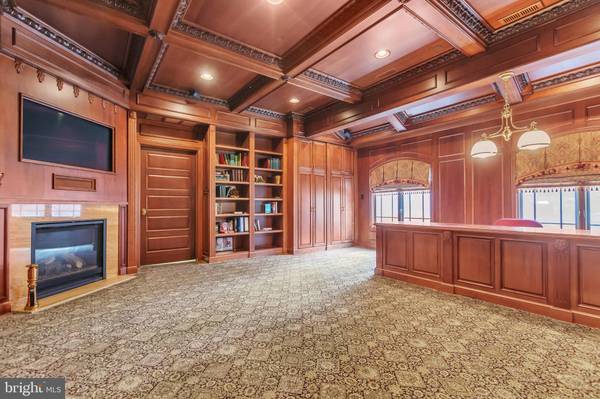$575,000
$599,000
4.0%For more information regarding the value of a property, please contact us for a free consultation.
4 Beds
3 Baths
3,755 SqFt
SOLD DATE : 07/23/2020
Key Details
Sold Price $575,000
Property Type Single Family Home
Sub Type Detached
Listing Status Sold
Purchase Type For Sale
Square Footage 3,755 sqft
Price per Sqft $153
Subdivision Beagle Club
MLS Listing ID NJCD391948
Sold Date 07/23/20
Style Transitional
Bedrooms 4
Full Baths 2
Half Baths 1
HOA Y/N N
Abv Grd Liv Area 3,755
Originating Board BRIGHT
Year Built 1986
Annual Tax Amount $16,853
Tax Year 2019
Lot Size 0.400 Acres
Acres 0.4
Lot Dimensions 0.00 x 0.00
Property Description
Welcome to 53 Covington Lane in the popular Beagle Club of Voorhees, this 4 bedroom, 2.5 bath home not only sits on an incredible private lot with mature luscious grounds and trees, it features a stunning private home OFFICE with beautiful cabinetry, electric remote controlled fireplace, custom shelving, woodwork, coffered ceiling, and crown moldings, that allows any potential owner to host any type of business such as psychiatric services, a possible accounting practice, law offices, and or an orthodontist practice. The open and airy 1st floor layout features a grand foyer entrance with soaring ceiling heights, recessed lighting, skylights, porcelain flooring throughout and custom details. The large and spacious eat-in kitchen features a center island, granite countertops, and plenty of custom cabinetry and shelving. As you make your way up to the 2nd floor you will pass by a beautiful library/den. The master bedroom and bath are very spacious and have its own double slider doors that lead out to a deck overhang with scenic and private views of the backyard grounds. There is a large walk-in closet with custom shelving and a two-sided fireplace split between a sitting area. Three additional nice sized bedrooms and a full bath complete the 2nd floor layout. The basement is very big and has high ceilings; finished on one side with the other offering a ton of available storage. The full-length deck backs up to a wooded area and is great space for entertaining. There is also a 3-car garage with inside access, a complete reverse osmosis water purification system, a separate purification system for the refrigerator, security system and sprinkler system. Take advantage of all that the Beagle Club and Voorhees have to offer including the top-notch schools of the Eastern School District, recognized by the NJ Department of Education as Future Ready Schools, the convenient location to playgrounds, parks, and sports complexes and easy access to Rt. 73. Mark this one on your list! Virtual tour video available.
Location
State NJ
County Camden
Area Voorhees Twp (20434)
Zoning 100B
Rooms
Other Rooms Living Room, Dining Room, Primary Bedroom, Sitting Room, Bedroom 2, Bedroom 3, Bedroom 4, Kitchen, Family Room, Library, Breakfast Room
Basement Full, Partially Finished
Interior
Interior Features Built-Ins, Breakfast Area, Butlers Pantry, Carpet, Ceiling Fan(s), Combination Dining/Living, Combination Kitchen/Dining, Combination Kitchen/Living, Crown Moldings, Dining Area, Family Room Off Kitchen, Kitchen - Eat-In, Kitchen - Island, Primary Bath(s), Recessed Lighting, Skylight(s), Sprinkler System, Walk-in Closet(s), Window Treatments
Heating Forced Air
Cooling Central A/C
Fireplaces Number 2
Fireplaces Type Gas/Propane
Equipment Built-In Range
Fireplace Y
Appliance Built-In Range
Heat Source Natural Gas
Laundry Main Floor
Exterior
Exterior Feature Patio(s), Porch(es), Deck(s), Wrap Around
Garage Garage Door Opener, Garage - Front Entry, Additional Storage Area, Oversized, Inside Access
Garage Spaces 7.0
Waterfront N
Water Access N
Accessibility None
Porch Patio(s), Porch(es), Deck(s), Wrap Around
Parking Type Attached Garage, Driveway, On Street
Attached Garage 3
Total Parking Spaces 7
Garage Y
Building
Lot Description Backs to Trees, Front Yard, Landscaping, Private, Rear Yard, Secluded
Story 2.5
Sewer No Septic System
Water Public
Architectural Style Transitional
Level or Stories 2.5
Additional Building Above Grade, Below Grade
New Construction N
Schools
Elementary Schools Kresson School E.S.
Middle Schools Voorhees M.S.
High Schools Eastern H.S.
School District Voorhees Township Board Of Education
Others
Senior Community No
Tax ID 34-00213 04-00077
Ownership Fee Simple
SqFt Source Assessor
Security Features Electric Alarm,Security System
Special Listing Condition Standard
Read Less Info
Want to know what your home might be worth? Contact us for a FREE valuation!

Our team is ready to help you sell your home for the highest possible price ASAP

Bought with Jonathan M Cohen • BHHS Fox & Roach-Cherry Hill

"My job is to find and attract mastery-based agents to the office, protect the culture, and make sure everyone is happy! "






