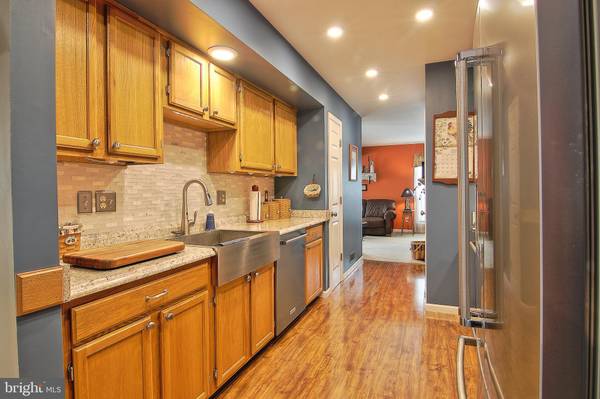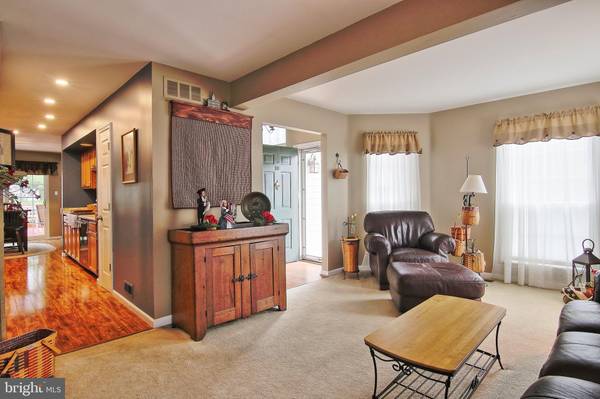$240,000
$234,900
2.2%For more information regarding the value of a property, please contact us for a free consultation.
3 Beds
3 Baths
2,083 SqFt
SOLD DATE : 07/31/2020
Key Details
Sold Price $240,000
Property Type Townhouse
Sub Type End of Row/Townhouse
Listing Status Sold
Purchase Type For Sale
Square Footage 2,083 sqft
Price per Sqft $115
Subdivision Alpine Vil
MLS Listing ID PAMC650846
Sold Date 07/31/20
Style Colonial
Bedrooms 3
Full Baths 2
Half Baths 1
HOA Fees $175/mo
HOA Y/N Y
Abv Grd Liv Area 1,583
Originating Board BRIGHT
Year Built 1992
Annual Tax Amount $4,194
Tax Year 2019
Lot Size 5,002 Sqft
Acres 0.11
Lot Dimensions 49.00 x 125.00
Property Description
* Multiple offers received. Offer deadline 6/5 5pm * - Cleanest and most well maintained END UNIT town home you will find! Situated at the end of a community street, this updated home features fantastic upgrades with over 2,000 sq ft of living space! Enter into the 2 story foyer. A spacious family room with wood burning fireplace is situated to your left. The gorgeous recently updated kitchen offers pantry storage, upgraded stainless appliances and convenient breakfast room area. Next to the breakfast room is a formal dining room, or bonus room. Could also be an office or playroom. A convenient half bath rounds out the main floor. Upstairs you will find a large open landing. Continue into the Master Bedroom and be prepared to fall in love with the stunning master bath! Recently updated and sure to be the envy of your friends! Also on this level are 2 additional bedrooms and another updated full bath. The basement is fully finished and adds over 500 sq ft of living space. A large (recently stained) deck awaits summer evenings! Come take a look, this home will NOT last long!
Location
State PA
County Montgomery
Area Lower Frederick Twp (10638)
Zoning R4
Rooms
Other Rooms Dining Room, Primary Bedroom, Bedroom 2, Bedroom 3, Kitchen, Family Room, Breakfast Room, Recreation Room, Primary Bathroom, Full Bath, Half Bath
Basement Full
Interior
Interior Features Breakfast Area, Family Room Off Kitchen, Primary Bath(s), Walk-in Closet(s)
Hot Water Electric
Heating Forced Air
Cooling Central A/C
Fireplaces Number 1
Fireplaces Type Wood
Equipment Built-In Microwave, Dishwasher, Stainless Steel Appliances
Furnishings No
Fireplace Y
Appliance Built-In Microwave, Dishwasher, Stainless Steel Appliances
Heat Source Electric
Exterior
Exterior Feature Deck(s)
Garage Spaces 2.0
Amenities Available Common Grounds, Tot Lots/Playground
Waterfront N
Water Access N
Accessibility None
Porch Deck(s)
Parking Type Off Street
Total Parking Spaces 2
Garage N
Building
Story 2
Sewer Public Sewer
Water Public
Architectural Style Colonial
Level or Stories 2
Additional Building Above Grade, Below Grade
New Construction N
Schools
School District Perkiomen Valley
Others
Pets Allowed Y
HOA Fee Include Common Area Maintenance,Lawn Maintenance,Road Maintenance
Senior Community No
Tax ID 38-00-02855-788
Ownership Fee Simple
SqFt Source Assessor
Acceptable Financing Cash, Conventional, FHA, VA, USDA
Listing Terms Cash, Conventional, FHA, VA, USDA
Financing Cash,Conventional,FHA,VA,USDA
Special Listing Condition Standard
Pets Description Cats OK, Dogs OK
Read Less Info
Want to know what your home might be worth? Contact us for a FREE valuation!

Our team is ready to help you sell your home for the highest possible price ASAP

Bought with Terry L Derstine • BHHS Fox & Roach - Harleysville

"My job is to find and attract mastery-based agents to the office, protect the culture, and make sure everyone is happy! "






