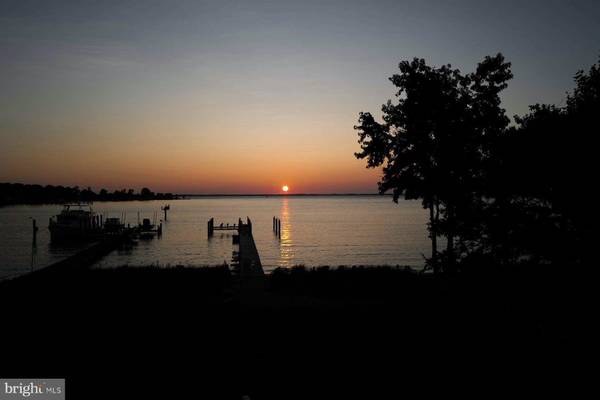$2,000,000
$2,095,000
4.5%For more information regarding the value of a property, please contact us for a free consultation.
4 Beds
3 Baths
3,200 SqFt
SOLD DATE : 07/31/2020
Key Details
Sold Price $2,000,000
Property Type Single Family Home
Sub Type Detached
Listing Status Sold
Purchase Type For Sale
Square Footage 3,200 sqft
Price per Sqft $625
Subdivision Oakwood
MLS Listing ID MDAA436034
Sold Date 07/31/20
Style Contemporary
Bedrooms 4
Full Baths 3
HOA Fees $4/ann
HOA Y/N Y
Abv Grd Liv Area 3,200
Originating Board BRIGHT
Year Built 1990
Annual Tax Amount $13,664
Tax Year 2020
Lot Size 0.416 Acres
Acres 0.42
Property Description
3811 Thomas Point Road is a magnificent custom designed and built waterfront home with water views from virtually every room in the home. The unique architectural details make it possible to see three bodies of water from inside the home: the Chesapeake Bay, South River, and Fishing Creek. Feel like you are on a beach vacation all year long with 77 feet of waterfrontage, a private sandy beach with natural dunes and beach grasses, and a private pier with 5+ water depth and a 15,000 lb boat lift. This unique setting, on the point of Thomas Point Road, is a short walk to Thomas Point Park where there is an abundance of wildlife including a rare 22 species of birds. This truly is a nature lovers paradise! As you step inside the solid custom mahogany wood door and into the gorgeous two-story foyer, you are greeted by the soaring ceiling, hanging balcony and staircase, walls of glass that flood the space with light, imported Italian porcelain tile floor, and stunning water views all around. To the right is a well-lit library with a pass-through to the spacious great room. This space has a wall of glass that leads to a two-level waterside deck overlooking the private yard, beach, and pier. There is also a wood-burning fireplace that adds the perfect ambiance to this warm and inviting space. The great room includes the dining area with the same breathtaking water views. The gourmet chef's kitchen has a custom designed curved center island with free-hanging breakfast bar, and custom cherry cabinets which are carried throughout the rest of the space. The tumbled-stone backsplash is a lovely complement to the granite countertops. The top-of-the-line appliances include two wall ovens; one standard and one convection; side by side refrigerator; a warming drawer/microwave combo; and, a downdraft built into the cooktop. Down the hall are two bedrooms, both with gorgeous water views! They share a hall bathroom. Upstairs the owner's bedroom suite is spacious and bright and creates the perfect retreat. The wall of glass opens to a private waterside deck overlooking the Chesapeake Bay and private yard. There is a huge walk-in closet and access to additional attic space. The master bathroom has a two-person Jacuzzi tub with ceramic tile surround, a separate walk-in shower, and a two-sink vanity. There is a separate water closet with a window that looks out to the Bay. Down the hall is a fourth bedroom with a private bathroom. There is also a separate laundry room with wash tub on this level. This exquisite home has many upgrades including cedar siding, a 50-year roof, and Andersen windows and doors. There is also a water treatment system, a switch over unit for an external generator, and the whole house is wired for fios optics. The home was constructed out of the flood plain and has parking underneath for several vehicles and additional driveway parking. The Fishing Creek side of the home has a deck overlooking the scenery. Schools include: Annapolis High School, Annapolis Middle School and Hillsmere Elementary School.
Location
State MD
County Anne Arundel
Zoning R2
Rooms
Other Rooms Living Room, Dining Room, Primary Bedroom, Bedroom 2, Bedroom 3, Bedroom 4, Kitchen, Foyer, Laundry, Primary Bathroom, Full Bath
Main Level Bedrooms 2
Interior
Interior Features Ceiling Fan(s), Water Treat System
Hot Water Electric
Heating Heat Pump(s)
Cooling Central A/C, Heat Pump(s)
Flooring Wood, Ceramic Tile
Fireplaces Number 1
Fireplaces Type Wood, Screen, Stone
Equipment Dishwasher, Dryer, Exhaust Fan, Humidifier, Icemaker, Disposal, Refrigerator, Washer, Water Conditioner - Owned, Oven - Double, Oven - Wall, Cooktop, Cooktop - Down Draft
Fireplace Y
Window Features Screens
Appliance Dishwasher, Dryer, Exhaust Fan, Humidifier, Icemaker, Disposal, Refrigerator, Washer, Water Conditioner - Owned, Oven - Double, Oven - Wall, Cooktop, Cooktop - Down Draft
Heat Source Electric
Laundry Upper Floor
Exterior
Exterior Feature Deck(s), Balconies- Multiple
Garage Spaces 6.0
Waterfront Y
Waterfront Description Private Dock Site,Sandy Beach
Water Access Y
Water Access Desc Boat - Powered,Private Access
View Bay, Creek/Stream, Water, River
Roof Type Asphalt
Accessibility None
Porch Deck(s), Balconies- Multiple
Parking Type Attached Carport, Driveway
Total Parking Spaces 6
Garage N
Building
Lot Description Vegetation Planting, Landscaping
Story 2
Foundation Pilings
Sewer Public Sewer
Water Well
Architectural Style Contemporary
Level or Stories 2
Additional Building Above Grade, Below Grade
Structure Type 2 Story Ceilings,Cathedral Ceilings,Dry Wall
New Construction N
Schools
Elementary Schools Hillsmere
Middle Schools Annapolis
High Schools Annapolis
School District Anne Arundel County Public Schools
Others
Senior Community No
Tax ID 020257012554000
Ownership Fee Simple
SqFt Source Assessor
Security Features Electric Alarm
Horse Property N
Special Listing Condition Standard
Read Less Info
Want to know what your home might be worth? Contact us for a FREE valuation!

Our team is ready to help you sell your home for the highest possible price ASAP

Bought with Amy L Juras • Long & Foster Real Estate, Inc.

"My job is to find and attract mastery-based agents to the office, protect the culture, and make sure everyone is happy! "






