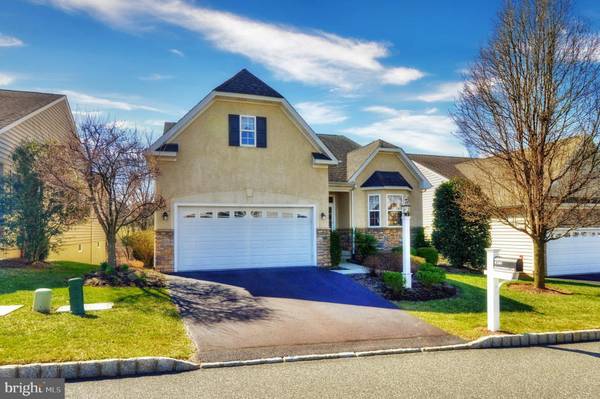$439,900
$439,900
For more information regarding the value of a property, please contact us for a free consultation.
3 Beds
4 Baths
3,492 SqFt
SOLD DATE : 07/31/2020
Key Details
Sold Price $439,900
Property Type Single Family Home
Sub Type Detached
Listing Status Sold
Purchase Type For Sale
Square Footage 3,492 sqft
Price per Sqft $125
Subdivision The Meadows At Ski
MLS Listing ID PAMC640988
Sold Date 07/31/20
Style Ranch/Rambler
Bedrooms 3
Full Baths 3
Half Baths 1
HOA Fees $245/mo
HOA Y/N Y
Abv Grd Liv Area 2,692
Originating Board BRIGHT
Year Built 2006
Annual Tax Amount $7,654
Tax Year 2019
Lot Size 6,325 Sqft
Acres 0.15
Lot Dimensions 55.00 x 0.00
Property Description
HERE IT IS ... the ONE you have been waiting for!! Fabulous home built with 2' extension from front to back, backing to open space and neighboring tree farm!! Bumped out Bay window in living room offers extra living space plus allows abundant natural light to flow through this desirable open floor plan. Cherry hardwood flooring begins at the front entry and continues through the living/dining room, kitchen and family room. Gourmet Eat-In kitchen w/center island, granite counters, upgraded 42" cabinets (some have "accent" lighting), PLUS under counter lighting. Electric range w/self cleaning oven, built-in microwave, dishwasher, and refrigerator. In addition, there is a large pantry with sturdy, custom wood shelving. Full deck across the back of this special home allows owners to enjoy nature year round and plenty of space for grilling and to entertain! The deck is complete with awning, plus a back-up spare when it's needed! Access the deck from both the family room, and the master bedroom. Main level includes a spacious Master Suite with 3 closets (one walk-in), and a large full bath offering a modified shower, to allow wheel chair access. Also, there is a guest BR (currently used as office) and a 2nd full bath. The Family Room has built-in shelves flanking the propane fireplace. Most closets are equipped with organizers. The main floor laundry includes washer & dryer and has entrance to 2 car attached garage. Door to walk-up attic is in garage. A 2nd level offers a large loft room, BR #3, and a partial bath that is plumbed for addition of a shower/tub. Walk-out basement has a finished family room area, full bath and a bonus room that could make a wonderful home office. There are 2 unfinished basement rooms with built-in shelving for ample storage. Perfect spaces for crafting, workshop, or any hobby! Exit the basement to expanded concrete patio under upper deck - A perfect ground level haven to simply enjoy the quiet natural back yard. The Meadows of Skippack is an Active Adult Community located in close proximity to the Village of Skippack where you can enjoy shopping dining of all kinds. The community offers walking trails, gazebos, and offers easy access to nearby Perkiomen Trail. HOA includes lawn maintenance, snow & trash removal, heated saltwater pool with spa/hot tub & Community Club House. Club house hosts many social events for residents. Easy living at it's best - convenient to everything you could need. What are you waiting for??? (NOTE: Public Record may not accurately reflect square footage) One year CINCH Homeowner Warranty for buyer, begins on date of closing. SHOWINGS BEGIN at OPEN HOUSE on 3/8!
Location
State PA
County Montgomery
Area Skippack Twp (10651)
Zoning AAR
Direction Northeast
Rooms
Other Rooms Living Room, Dining Room, Primary Bedroom, Bedroom 3, Kitchen, Game Room, Family Room, Basement, Foyer, Bedroom 1, Laundry, Loft, Bathroom 2, Bonus Room, Primary Bathroom, Full Bath, Half Bath
Basement Full
Main Level Bedrooms 2
Interior
Interior Features Attic, Carpet, Ceiling Fan(s), Combination Dining/Living, Crown Moldings, Family Room Off Kitchen, Floor Plan - Open, Kitchen - Eat-In, Kitchen - Gourmet, Kitchen - Island, Kitchen - Table Space, Primary Bath(s), Pantry, Stall Shower, Tub Shower, Upgraded Countertops, Walk-in Closet(s), Wood Floors
Hot Water Propane
Heating Forced Air
Cooling Central A/C
Fireplaces Number 1
Fireplaces Type Gas/Propane, Mantel(s)
Equipment Built-In Microwave, Built-In Range, Dishwasher, Disposal, Dryer, Oven - Self Cleaning, Oven/Range - Electric, Refrigerator, Washer, Water Heater
Furnishings No
Fireplace Y
Window Features Bay/Bow,Screens
Appliance Built-In Microwave, Built-In Range, Dishwasher, Disposal, Dryer, Oven - Self Cleaning, Oven/Range - Electric, Refrigerator, Washer, Water Heater
Heat Source Propane - Leased
Laundry Main Floor
Exterior
Garage Garage - Front Entry, Garage Door Opener, Inside Access
Garage Spaces 2.0
Utilities Available Cable TV Available, Propane
Amenities Available Club House, Pool - Outdoor
Waterfront N
Water Access N
View Trees/Woods
Roof Type Architectural Shingle
Accessibility Grab Bars Mod, Level Entry - Main, Other Bath Mod, Ramp - Main Level
Parking Type Attached Garage, Driveway
Attached Garage 2
Total Parking Spaces 2
Garage Y
Building
Story 1.5
Foundation Concrete Perimeter
Sewer Public Sewer
Water Public
Architectural Style Ranch/Rambler
Level or Stories 1.5
Additional Building Above Grade, Below Grade
New Construction N
Schools
School District Perkiomen Valley
Others
Pets Allowed Y
HOA Fee Include Common Area Maintenance,Lawn Maintenance,Snow Removal,Trash,Pool(s)
Senior Community Yes
Age Restriction 55
Tax ID 51-00-02516-691
Ownership Fee Simple
SqFt Source Assessor
Acceptable Financing Cash, Conventional, VA, USDA, FHA
Horse Property N
Listing Terms Cash, Conventional, VA, USDA, FHA
Financing Cash,Conventional,VA,USDA,FHA
Special Listing Condition Standard
Pets Description Number Limit
Read Less Info
Want to know what your home might be worth? Contact us for a FREE valuation!

Our team is ready to help you sell your home for the highest possible price ASAP

Bought with Paul Cuttic • RE/MAX Achievers-Collegeville

"My job is to find and attract mastery-based agents to the office, protect the culture, and make sure everyone is happy! "






