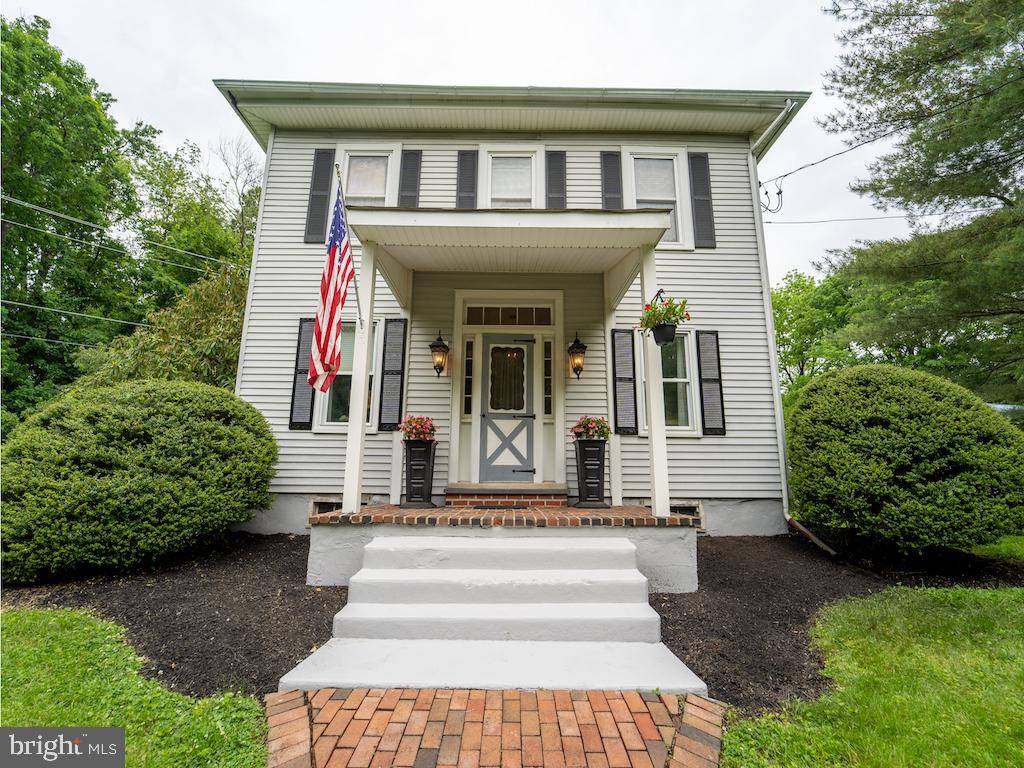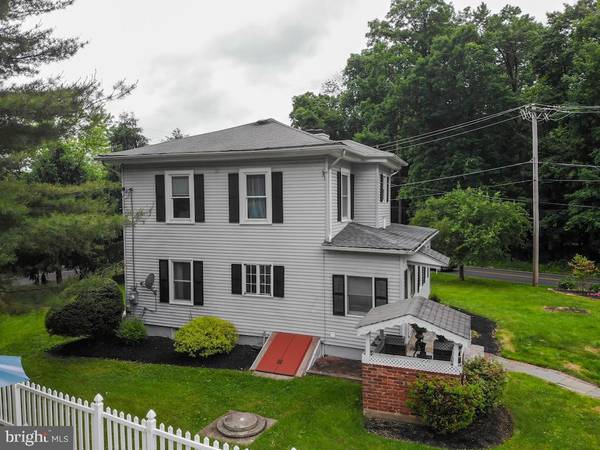$315,000
$349,900
10.0%For more information regarding the value of a property, please contact us for a free consultation.
3 Beds
2 Baths
1,576 SqFt
SOLD DATE : 07/30/2020
Key Details
Sold Price $315,000
Property Type Single Family Home
Sub Type Detached
Listing Status Sold
Purchase Type For Sale
Square Footage 1,576 sqft
Price per Sqft $199
Subdivision None Available
MLS Listing ID PABU498262
Sold Date 07/30/20
Style Carriage House,Farmhouse/National Folk,Federal
Bedrooms 3
Full Baths 1
Half Baths 1
HOA Y/N N
Abv Grd Liv Area 1,576
Originating Board BRIGHT
Year Built 1825
Annual Tax Amount $4,477
Tax Year 2020
Lot Size 0.989 Acres
Acres 0.99
Lot Dimensions 252.00 x 171.00
Property Description
Welcome home! Charming 1818 farmhouse on 1+/- acre of land in the award winning Solebury School District. Many pleasing updates recently made. Gorgeous restored hardwood flooring throughout the main level large living room with wood burning fireplace, spacious dining room, updated eat-in kitchen with great cabinet space plus a great laundry room. Upstairs are 3 bedrooms all w great natural light! Property includes a detached 2 car garage complete with large driveway for convenient parking of as many cars as you need. Enjoy summer pleasures with your own in-ground pool and pool house surrounded by trees and grassy area, just waiting for your entertainment. Close to all the major roads and highways, close to shopping and cultural activities!
Location
State PA
County Bucks
Area Solebury Twp (10141)
Zoning R1
Rooms
Other Rooms Living Room, Dining Room, Bedroom 2, Bedroom 3, Den, Bedroom 1, Laundry, Bathroom 1, Bathroom 2
Basement Full, Unfinished
Interior
Interior Features Breakfast Area, Carpet, Ceiling Fan(s), Combination Dining/Living, Entry Level Bedroom, Floor Plan - Traditional, Formal/Separate Dining Room, Kitchen - Eat-In, Stall Shower
Heating Radiator
Cooling Ceiling Fan(s), Window Unit(s)
Fireplaces Number 1
Fireplaces Type Mantel(s), Wood, Stone
Fireplace Y
Heat Source Oil
Laundry Main Floor
Exterior
Garage Spaces 8.0
Pool In Ground, Fenced
Waterfront N
Water Access N
Accessibility None
Parking Type Driveway
Total Parking Spaces 8
Garage N
Building
Story 2
Sewer On Site Septic
Water Well
Architectural Style Carriage House, Farmhouse/National Folk, Federal
Level or Stories 2
Additional Building Above Grade, Below Grade
New Construction N
Schools
School District New Hope-Solebury
Others
Senior Community No
Tax ID 41-002-122
Ownership Fee Simple
SqFt Source Assessor
Special Listing Condition Standard
Read Less Info
Want to know what your home might be worth? Contact us for a FREE valuation!

Our team is ready to help you sell your home for the highest possible price ASAP

Bought with Joanne Robb • Keller Williams Real Estate-Langhorne

"My job is to find and attract mastery-based agents to the office, protect the culture, and make sure everyone is happy! "






