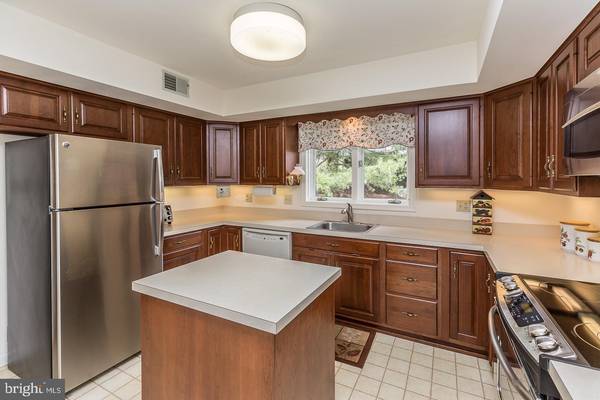$330,000
$339,000
2.7%For more information regarding the value of a property, please contact us for a free consultation.
2 Beds
3 Baths
1,328 SqFt
SOLD DATE : 08/14/2020
Key Details
Sold Price $330,000
Property Type Townhouse
Sub Type End of Row/Townhouse
Listing Status Sold
Purchase Type For Sale
Square Footage 1,328 sqft
Price per Sqft $248
Subdivision Hersheys Mill
MLS Listing ID PACT501938
Sold Date 08/14/20
Style Unit/Flat
Bedrooms 2
Full Baths 2
Half Baths 1
HOA Fees $550/qua
HOA Y/N Y
Abv Grd Liv Area 1,328
Originating Board BRIGHT
Year Built 1985
Annual Tax Amount $4,280
Tax Year 2019
Lot Size 1,328 Sqft
Acres 0.03
Lot Dimensions 0.00 x 0.00
Property Description
(Special Note: Anyone viewing this property will use hand sanitizer upon entering and leaving, number of visitors in the property is 3, doorknobs, lockboxes, handrails and keys used to access the property will be wiped down with disinfectant wipes. A Covid-PAN and Covid - HSA form must be provided before entering the property). A beautifully well maintained Donegal Model in Franklin Village. This Donegal Model is nice and bright with beautiful hard wood floors. Enter the Foyer and your eyes will be drawn to the lovely hard wood floors. The Kitchen is nice and bright with tiled floors, Stainless Steel Refrigerator and Stove. The Living Room/Dining Room have neutral colored carpets (just cleaned), a wood burning fireplace and crown molding. From the Living Room you enter the Sunroom through Sliders. This Sunroom is nice and bright with a private setting which makes this room great for entertaining or just relaxing with a good book or cup of coffee. The Hall Bath has a new comfort height toilet, vanity and shower/tub. The Second Bedroom which is currently being used as an office/den is painted in a neutral color and neutral carpet. The Master Bedroom has a nice size walk-in closet. The Master Bath also has a new comfort height toilet, tiled floor and a one-sink vanity. The Basement is Partially Finished with carpeting, shelves and a Cedar Closet. The Basement also has a half-bath with a one-sink vanity. The unfinished section has lots of ample storage space, a sink as well as two workbenches. Franklin Village has there own private pool which is great for social gatherings. The HVAC System installed in 2016 and the Hot Water Heater installed 2016.
Location
State PA
County Chester
Area East Goshen Twp (10353)
Zoning R2
Rooms
Other Rooms Living Room, Dining Room, Primary Bedroom, Kitchen, Bathroom 1
Basement Partially Finished
Main Level Bedrooms 2
Interior
Hot Water Electric
Heating Heat Pump(s)
Cooling Central A/C
Fireplaces Number 1
Fireplace Y
Heat Source Electric
Exterior
Garage Garage Door Opener, Garage - Front Entry
Garage Spaces 1.0
Waterfront N
Water Access N
Accessibility None
Parking Type Detached Garage
Total Parking Spaces 1
Garage Y
Building
Story 2
Sewer Public Sewer
Water Public
Architectural Style Unit/Flat
Level or Stories 2
Additional Building Above Grade, Below Grade
New Construction N
Schools
School District West Chester Area
Others
Pets Allowed Y
HOA Fee Include Alarm System,Common Area Maintenance,Ext Bldg Maint,Insurance,Lawn Maintenance,Road Maintenance,Recreation Facility,Security Gate,Sewer,Snow Removal,Trash,Water
Senior Community Yes
Age Restriction 55
Tax ID 53-02 -0544
Ownership Fee Simple
SqFt Source Assessor
Security Features 24 hour security,Security Gate,Security System,Smoke Detector
Acceptable Financing Cash, Conventional, FHA
Listing Terms Cash, Conventional, FHA
Financing Cash,Conventional,FHA
Special Listing Condition Standard
Pets Description Number Limit
Read Less Info
Want to know what your home might be worth? Contact us for a FREE valuation!

Our team is ready to help you sell your home for the highest possible price ASAP

Bought with Bobbie Zimmerman Surrick • BHHS Fox & Roach-West Chester

"My job is to find and attract mastery-based agents to the office, protect the culture, and make sure everyone is happy! "






